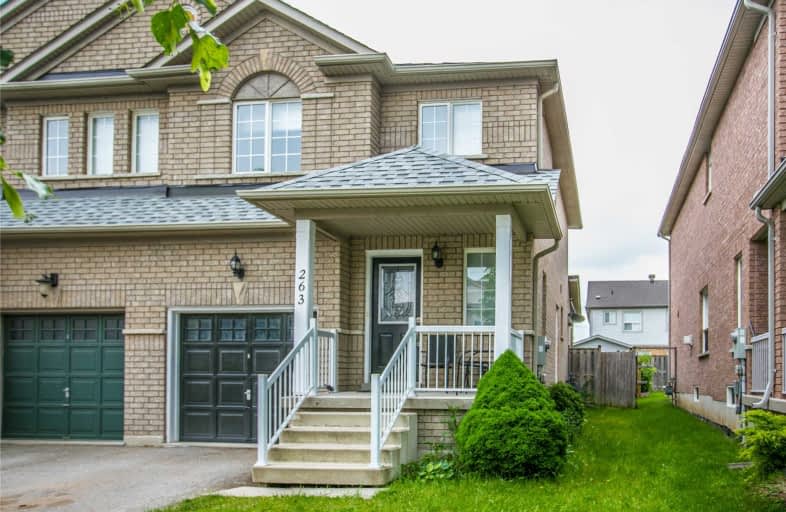Sold on Jul 03, 2019
Note: Property is not currently for sale or for rent.

-
Type: Semi-Detached
-
Style: 2-Storey
-
Size: 1100 sqft
-
Lot Size: 27.07 x 93.5 Feet
-
Age: No Data
-
Taxes: $2,885 per year
-
Days on Site: 13 Days
-
Added: Sep 07, 2019 (1 week on market)
-
Updated:
-
Last Checked: 3 months ago
-
MLS®#: W4492615
-
Listed By: Re/max realty specialists inc., brokerage
3 Bedroom Beautiful Semi Detached Home With No Carpet And No Side Walk Allows 3 Cars Fit Easily With Side Entrance And Finished Basement, Brand New S/S Appliances, Entrance From Garage And Iron Pickets. In One Of The Most Desirable Areas Of Milton, Close To Highway And All Amenities.
Extras
S/S Stove, S/S Fridge, S/S Dishwasher, Washer/Dryer, All Elf's, All Window Coverings. Exclude Set Of Appliances In Garage. Hwt Rental.
Property Details
Facts for 263 Pettigrew Trail, Milton
Status
Days on Market: 13
Last Status: Sold
Sold Date: Jul 03, 2019
Closed Date: Aug 22, 2019
Expiry Date: Sep 30, 2019
Sold Price: $648,000
Unavailable Date: Jul 03, 2019
Input Date: Jun 20, 2019
Property
Status: Sale
Property Type: Semi-Detached
Style: 2-Storey
Size (sq ft): 1100
Area: Milton
Community: Dempsey
Availability Date: Tba
Inside
Bedrooms: 3
Bedrooms Plus: 1
Bathrooms: 3
Kitchens: 1
Rooms: 6
Den/Family Room: Yes
Air Conditioning: Central Air
Fireplace: No
Washrooms: 3
Building
Basement: Apartment
Basement 2: Sep Entrance
Heat Type: Forced Air
Heat Source: Gas
Exterior: Brick
Water Supply: Municipal
Special Designation: Unknown
Parking
Driveway: Available
Garage Spaces: 1
Garage Type: Built-In
Covered Parking Spaces: 2
Total Parking Spaces: 3
Fees
Tax Year: 2019
Tax Legal Description: Pt Lot 33Pl20Mb13Pt34
Taxes: $2,885
Land
Cross Street: Steeles/Thompson/Map
Municipality District: Milton
Fronting On: East
Pool: None
Sewer: Sewers
Lot Depth: 93.5 Feet
Lot Frontage: 27.07 Feet
Acres: < .50
Additional Media
- Virtual Tour: http://www.agentsmarketing.org/263%20Pettigrew%20Trail%20Milton/default.html
Rooms
Room details for 263 Pettigrew Trail, Milton
| Type | Dimensions | Description |
|---|---|---|
| Dining Ground | 3.05 x 5.36 | Combined W/Family, Laminate, W/O To Patio |
| Kitchen Ground | 2.54 x 3.33 | Ceramic Floor |
| Bathroom Ground | 1.78 x 1.50 | Ceramic Floor |
| Master 2nd | 3.66 x 4.32 | Laminate |
| 2nd Br 2nd | 2.44 x 2.72 | Laminate |
| 3rd Br 2nd | 2.44 x 3.61 | Laminate |
| Family Bsmt | 5.01 x 4.38 | Laminate |
| XXXXXXXX | XXX XX, XXXX |
XXXX XXX XXXX |
$XXX,XXX |
| XXX XX, XXXX |
XXXXXX XXX XXXX |
$XXX,XXX | |
| XXXXXXXX | XXX XX, XXXX |
XXXX XXX XXXX |
$XXX,XXX |
| XXX XX, XXXX |
XXXXXX XXX XXXX |
$XXX,XXX | |
| XXXXXXXX | XXX XX, XXXX |
XXXXXXX XXX XXXX |
|
| XXX XX, XXXX |
XXXXXX XXX XXXX |
$XXX,XXX |
| XXXXXXXX XXXX | XXX XX, XXXX | $648,000 XXX XXXX |
| XXXXXXXX XXXXXX | XXX XX, XXXX | $649,000 XXX XXXX |
| XXXXXXXX XXXX | XXX XX, XXXX | $575,500 XXX XXXX |
| XXXXXXXX XXXXXX | XXX XX, XXXX | $575,500 XXX XXXX |
| XXXXXXXX XXXXXXX | XXX XX, XXXX | XXX XXXX |
| XXXXXXXX XXXXXX | XXX XX, XXXX | $579,500 XXX XXXX |

E W Foster School
Elementary: PublicW I Dick Middle School
Elementary: PublicÉÉC Saint-Nicolas
Elementary: CatholicRobert Baldwin Public School
Elementary: PublicSt Peters School
Elementary: CatholicChris Hadfield Public School
Elementary: PublicE C Drury/Trillium Demonstration School
Secondary: ProvincialErnest C Drury School for the Deaf
Secondary: ProvincialGary Allan High School - Milton
Secondary: PublicMilton District High School
Secondary: PublicJean Vanier Catholic Secondary School
Secondary: CatholicBishop Paul Francis Reding Secondary School
Secondary: Catholic- 3 bath
- 3 bed
1080 Davis Lane, Milton, Ontario • L9T 5P8 • 1029 - DE Dempsey



