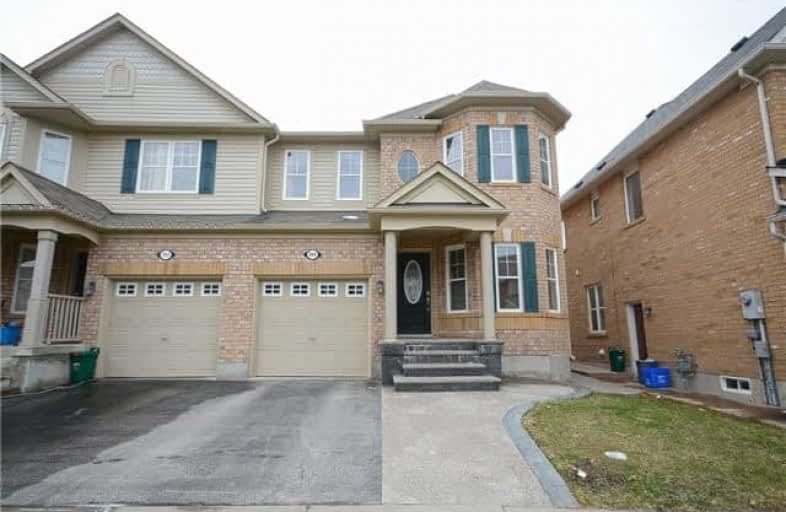Sold on May 13, 2018
Note: Property is not currently for sale or for rent.

-
Type: Semi-Detached
-
Style: 2-Storey
-
Lot Size: 28.54 x 80.38 Feet
-
Age: 6-15 years
-
Taxes: $2,820 per year
-
Days on Site: 17 Days
-
Added: Sep 07, 2019 (2 weeks on market)
-
Updated:
-
Last Checked: 2 months ago
-
MLS®#: W4107961
-
Listed By: Right at home realty inc., brokerage
Great Location Very Well Kept 3 Brs & 3 Washrooms Semi With Lot Of Upgrades,Lots Of Bright Windows And Natural Lights,Stainless Steel Kitchen Appliances, Backsplash, B/I Microwave, Hardwood Floors In Main And Upper Hallway, Oak Stair With Modern Iron Rods, 2nd Floor Laundry, Master With Walk In Closet And Ensuite Bathroom, Close To School, Shopping & Hospital.
Extras
Included: Stainless Steel Appliances, B/I Microwave , B/I Dish Washer, Washer And Dryer, All Windows Covering, Central Ac, All Electrical Light Fixtures
Property Details
Facts for 264 Whetham Heights South, Milton
Status
Days on Market: 17
Last Status: Sold
Sold Date: May 13, 2018
Closed Date: Jun 28, 2018
Expiry Date: Jul 31, 2018
Sold Price: $620,000
Unavailable Date: May 13, 2018
Input Date: Apr 26, 2018
Property
Status: Sale
Property Type: Semi-Detached
Style: 2-Storey
Age: 6-15
Area: Milton
Community: Harrison
Availability Date: Tbd
Inside
Bedrooms: 3
Bathrooms: 3
Kitchens: 1
Rooms: 6
Den/Family Room: Yes
Air Conditioning: Central Air
Fireplace: No
Laundry Level: Upper
Central Vacuum: N
Washrooms: 3
Building
Basement: Unfinished
Heat Type: Forced Air
Heat Source: Gas
Exterior: Brick
Water Supply: Municipal
Special Designation: Unknown
Parking
Driveway: Private
Garage Spaces: 1
Garage Type: Built-In
Covered Parking Spaces: 1
Total Parking Spaces: 2
Fees
Tax Year: 2017
Tax Legal Description: Pt Lt 166, Plan 20M1011, Part 7, 20R17528, Milton.
Taxes: $2,820
Land
Cross Street: Derry/Scott
Municipality District: Milton
Fronting On: South
Pool: None
Sewer: Sewers
Lot Depth: 80.38 Feet
Lot Frontage: 28.54 Feet
Additional Media
- Virtual Tour: http://www.myvisuallistings.com/vtnb/260272
Rooms
Room details for 264 Whetham Heights South, Milton
| Type | Dimensions | Description |
|---|---|---|
| Family Main | 4.26 x 4.20 | Hardwood Floor |
| Living Main | 3.65 x 2.80 | Hardwood Floor |
| Kitchen Main | 2.49 x 3.04 | Ceramic Floor |
| Breakfast Main | 2.43 x 3.04 | Ceramic Floor |
| Master 2nd | 3.96 x 3.59 | Broadloom |
| 2nd Br 2nd | 3.81 x 3.23 | Broadloom |
| 3rd Br 2nd | 4.03 x 3.01 | Broadloom |
| Laundry 2nd | - | Ceramic Floor |
| XXXXXXXX | XXX XX, XXXX |
XXXX XXX XXXX |
$XXX,XXX |
| XXX XX, XXXX |
XXXXXX XXX XXXX |
$XXX,XXX |
| XXXXXXXX XXXX | XXX XX, XXXX | $620,000 XXX XXXX |
| XXXXXXXX XXXXXX | XXX XX, XXXX | $625,000 XXX XXXX |

Lumen Christi Catholic Elementary School Elementary School
Elementary: CatholicSt. Benedict Elementary Catholic School
Elementary: CatholicQueen of Heaven Elementary Catholic School
Elementary: CatholicAnne J. MacArthur Public School
Elementary: PublicP. L. Robertson Public School
Elementary: PublicEscarpment View Public School
Elementary: PublicE C Drury/Trillium Demonstration School
Secondary: ProvincialErnest C Drury School for the Deaf
Secondary: ProvincialGary Allan High School - Milton
Secondary: PublicMilton District High School
Secondary: PublicJean Vanier Catholic Secondary School
Secondary: CatholicBishop Paul Francis Reding Secondary School
Secondary: Catholic

