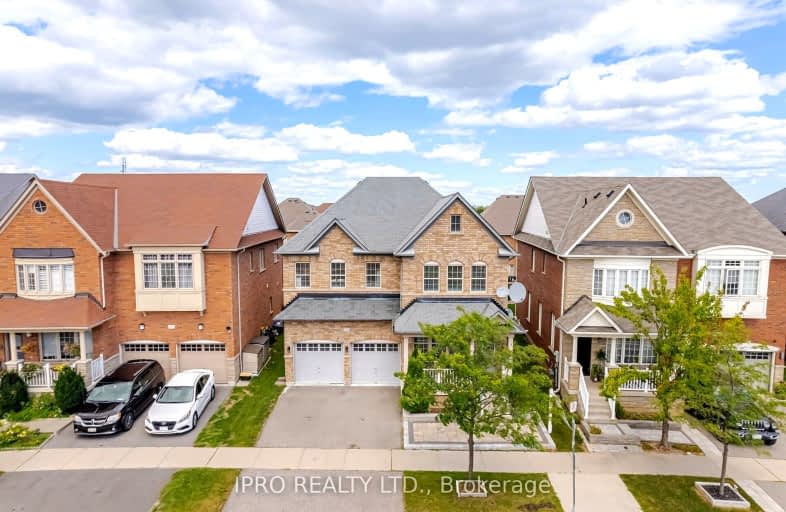Car-Dependent
- Most errands require a car.
Some Transit
- Most errands require a car.
Bikeable
- Some errands can be accomplished on bike.

J M Denyes Public School
Elementary: PublicMartin Street Public School
Elementary: PublicOur Lady of Victory School
Elementary: CatholicHoly Rosary Separate School
Elementary: CatholicQueen of Heaven Elementary Catholic School
Elementary: CatholicEscarpment View Public School
Elementary: PublicE C Drury/Trillium Demonstration School
Secondary: ProvincialErnest C Drury School for the Deaf
Secondary: ProvincialGary Allan High School - Milton
Secondary: PublicMilton District High School
Secondary: PublicJean Vanier Catholic Secondary School
Secondary: CatholicBishop Paul Francis Reding Secondary School
Secondary: Catholic-
Champs Family Entertainment Centre
300 Bronte Street S, Milton, ON L9T 1Y8 0.35km -
Ivy Arms
201 Main Street E, Milton, ON L9T 1N7 1.42km -
Pasqualino Fine Food Fine Wine
248 Main Street E, Milton, ON L9T 1N8 1.5km
-
Tim Horton's
1515 Main Street E, Milton, ON L9T 0W2 0.84km -
Tim Horton's
6941 Derry Road, Milton, ON L9T 7H5 0.86km -
D-spot Desserts
6020 Main Street W, Unit 1, Milton, ON L9T 9M1 0.82km
-
Reebok CrossFit FirePower
705 Nipissing Road, Milton, ON L9T 4Z5 2.71km -
GoodLife Fitness
820 Main St East, Milton, ON L9T 0J4 3.15km -
GoodLife Fitness
855 Steeles Ave E, Milton, ON L9T 5H3 3.96km
-
Shoppers Drug Mart
6941 Derry Road W, Milton, ON L9T 7H5 1.03km -
Rexall Pharmacy
6541 Derry Road, Milton, ON L9T 7W1 1.12km -
Zak's Pharmacy
70 Main Street E, Milton, ON L9T 1N3 1.08km
-
Memphis BBQ & Wicked Wings
327 Bronte Street, Milton, ON L9T 4A4 0.13km -
Morningstar Bakery
264 Bronte Street S, Milton, ON L9T 5A3 0.34km -
The Last Bite
413 Jelinik Terrace, Milton, ON L9T 5B6 0.38km
-
Milton Mall
55 Ontario Street S, Milton, ON L9T 2M3 2.01km -
Milton Common
820 Main Street E, Milton, ON L9T 0J4 3.15km -
SmartCentres Milton
1280 Steeles Avenue E, Milton, ON L9T 6P1 4.99km
-
Ajs the Grocery
42 Bronte Street S, Milton, ON L9T 5A8 0.83km -
John's No Frills
6520 Derry Road W, Milton, ON L9T 7Z3 1.17km -
Kabul Farms Supermarket
550 Ontario Street S, Milton, ON L9T 3M9 1.9km
-
LCBO
830 Main St E, Milton, ON L9T 0J4 3.21km -
LCBO
3041 Walkers Line, Burlington, ON L5L 5Z6 12.77km -
LCBO
251 Oak Walk Dr, Oakville, ON L6H 6M3 13.37km
-
Petro-Canada
235 Steeles Ave E, Milton, ON L9T 1Y2 2.54km -
Canadian Tire Gas+
20 Market Drive, Unit 1, Milton, ON L9T 3H5 2.82km -
5th Wheel Corporation
40 Chisholm Drive, Milton, ON L9T 3G9 3.02km
-
Milton Players Theatre Group
295 Alliance Road, Milton, ON L9T 4W8 2.85km -
Cineplex Cinemas - Milton
1175 Maple Avenue, Milton, ON L9T 0A5 4.32km -
Cineplex Junxion
5100 Erin Mills Parkway, Unit Y0002, Mississauga, ON L5M 4Z5 15.33km
-
Milton Public Library
1010 Main Street E, Milton, ON L9T 6P7 3.45km -
Meadowvale Branch Library
6677 Meadowvale Town Centre Circle, Mississauga, ON L5N 2R5 13.63km -
Erin Meadows Community Centre
2800 Erin Centre Boulevard, Mississauga, ON L5M 6R5 14.83km
-
Milton District Hospital
725 Bronte Street S, Milton, ON L9T 9K1 1.24km -
LifeLabs
470 Bronte St S, Ste 106, Milton, ON L9T 2J4 0.66km -
Cml Health Care
311 Commercial Street, Milton, ON L9T 3Z9 1.43km
-
Scott Neighbourhood Park West
351 Savoline Blvd, Milton ON 0.84km -
Rotary Park Playground
1.46km -
Optimist Park
1.97km
-
A.M. Strategic Accountants Inc
225 Main St E, Milton ON L9T 1N9 1.49km -
RBC Royal Bank
1240 Steeles Ave E (Steeles & James Snow Parkway), Milton ON L9T 6R1 4.85km -
Hsbc Bank Canada
91 James Snow Pky N (401), Hornby ON L9E 0H3 4.86km




