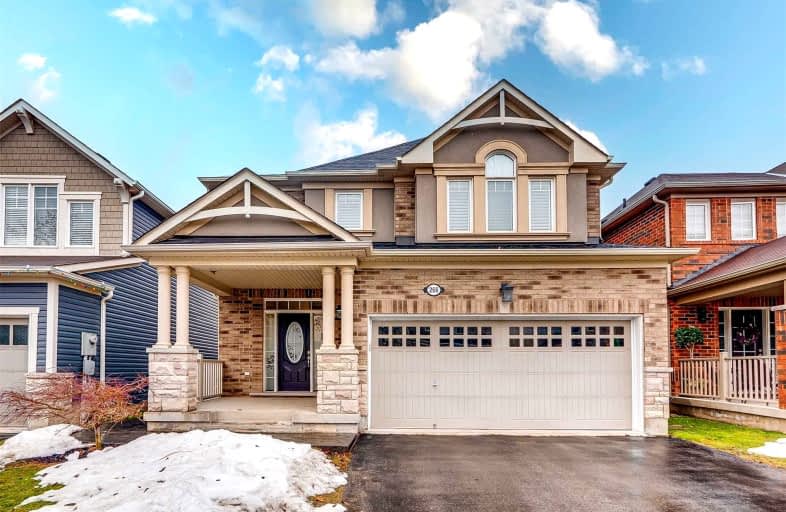Car-Dependent
- Almost all errands require a car.
Some Transit
- Most errands require a car.
Bikeable
- Some errands can be accomplished on bike.

Our Lady of Victory School
Elementary: CatholicBoyne Public School
Elementary: PublicLumen Christi Catholic Elementary School Elementary School
Elementary: CatholicSt. Benedict Elementary Catholic School
Elementary: CatholicAnne J. MacArthur Public School
Elementary: PublicP. L. Robertson Public School
Elementary: PublicE C Drury/Trillium Demonstration School
Secondary: ProvincialErnest C Drury School for the Deaf
Secondary: ProvincialGary Allan High School - Milton
Secondary: PublicMilton District High School
Secondary: PublicJean Vanier Catholic Secondary School
Secondary: CatholicBishop Paul Francis Reding Secondary School
Secondary: Catholic-
St Louis Bar And Grill
604 Santa Maria Boulevard, Milton, ON L9T 6J5 1.31km -
Ned Devine's Irish Pub
575 Ontario Street S, Milton, ON L9T 2N2 1.84km -
Champs Family Entertainment Centre
300 Bronte Street S, Milton, ON L9T 1Y8 2.04km
-
Tim Hortons - Milton Hospital
7030 Derry Rd. E, Milton, ON L9T 7H6 1.01km -
Tim Horton's
6941 Derry Road, Milton, ON L9T 7H5 1.31km -
Tim Hortons
1098 Thompons Road S, Milton, ON L9T 2X5 3.35km
-
Shoppers Drug Mart
6941 Derry Road W, Milton, ON L9T 7H5 1.14km -
Rexall Pharmacy
6541 Derry Road, Milton, ON L9T 7W1 1.44km -
IDA Miltowne Pharmacy
311 Commercial Street, Suite 210, Milton, ON L9T 3Z9 2.1km
-
Bento Sushi
1035 Bronte Street S, Milton, ON L9T 8X3 0.38km -
Pizzaville
1015 Bronte Street S, Unit 2, Milton, ON L9T 8X3 0.31km -
Tim Hortons - Milton Hospital
7030 Derry Rd. E, Milton, ON L9T 7H6 1.01km
-
Milton Mall
55 Ontario Street S, Milton, ON L9T 2M3 3.19km -
SmartCentres Milton
1280 Steeles Avenue E, Milton, ON L9T 6P1 5.91km -
Untouchables Sports Cards and Gaming
100 Nipissing Road, Milton, ON L9T 5B3 3.33km
-
Sobeys
1035 Bronte St S, Milton, ON L9T 8X3 0.32km -
John's No Frills
6520 Derry Road W, Milton, ON L9T 7Z3 1.37km -
Kabul Farms Supermarket
550 Ontario Street S, Milton, ON L9T 3M9 1.81km
-
LCBO
830 Main St E, Milton, ON L9T 0J4 4km -
LCBO
3041 Walkers Line, Burlington, ON L5L 5Z6 11.18km -
LCBO
251 Oak Walk Dr, Oakville, ON L6H 6M3 11.37km
-
Petro Canada
620 Thompson Road S, Milton, ON L9T 0H1 2.84km -
Petro-Canada
235 Steeles Ave E, Milton, ON L9T 1Y2 4.37km -
Milton Nissan
585 Steeles Avenue E, Milton, ON L9T 4.71km
-
Milton Players Theatre Group
295 Alliance Road, Milton, ON L9T 4W8 4.62km -
Cineplex Cinemas - Milton
1175 Maple Avenue, Milton, ON L9T 0A5 5.25km -
Five Drive-In Theatre
2332 Ninth Line, Oakville, ON L6H 7G9 13.9km
-
Milton Public Library
1010 Main Street E, Milton, ON L9T 6P7 4.17km -
Meadowvale Branch Library
6677 Meadowvale Town Centre Circle, Mississauga, ON L5N 2R5 13.09km -
White Oaks Branch - Oakville Public Library
1070 McCraney Street E, Oakville, ON L6H 2R6 13.18km
-
Milton District Hospital
725 Bronte Street S, Milton, ON L9T 9K1 0.93km -
Oakville Trafalgar Memorial Hospital
3001 Hospital Gate, Oakville, ON L6M 0L8 8.96km -
Market Place Medical Center
1015 Bronte Street S, Unit 5B, Milton, ON L9T 8X3 0.33km
-
Bronte Meadows Park
165 Laurier Ave (Farmstead Dr.), Milton ON L9T 4W6 1.51km -
Coates Neighbourhood Park South
776 Philbrook Dr (Philbrook & Cousens Terrace), Milton ON 2.18km -
Bristol Park
2.42km
-
Scotiabank
620 Scott Blvd, Milton ON L9T 7Z3 1.26km -
RBC Royal Bank
1240 Steeles Ave E (Steeles & James Snow Parkway), Milton ON L9T 6R1 5.79km -
RBC Royal Bank
2501 3rd Line (Dundas St W), Oakville ON L6M 5A9 9.29km
- 3 bath
- 4 bed
- 2000 sqft
476 Bergamot Avenue, Milton, Ontario • L9E 1T8 • 1039 - MI Rural Milton
- 3 bath
- 4 bed
- 2000 sqft
409 Scott Boulevard, Milton, Ontario • L9T 0T1 • 1036 - SC Scott
- 3 bath
- 4 bed
- 2000 sqft
1081 Holdsworth Crescent, Milton, Ontario • L9T 0C1 • 1028 - CO Coates
- 5 bath
- 4 bed
- 2500 sqft
455 Cedric Terrace, Milton, Ontario • L9T 7T1 • 1033 - HA Harrison
- 4 bath
- 4 bed
- 2500 sqft
1368 Connaught Terrace, Milton, Ontario • L9E 0B8 • 1032 - FO Ford
- 4 bath
- 4 bed
- 2500 sqft
448 Downes Jackson Heights, Milton, Ontario • L9T 8V7 • Harrison













