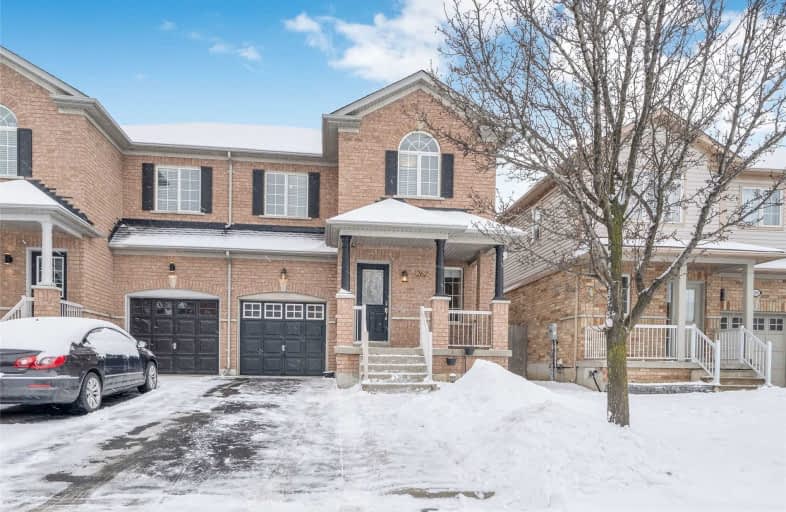
E W Foster School
Elementary: Public
1.84 km
W I Dick Middle School
Elementary: Public
1.83 km
ÉÉC Saint-Nicolas
Elementary: Catholic
0.68 km
Robert Baldwin Public School
Elementary: Public
0.94 km
St Peters School
Elementary: Catholic
0.75 km
Chris Hadfield Public School
Elementary: Public
0.49 km
E C Drury/Trillium Demonstration School
Secondary: Provincial
2.46 km
Ernest C Drury School for the Deaf
Secondary: Provincial
2.25 km
Gary Allan High School - Milton
Secondary: Public
2.20 km
Milton District High School
Secondary: Public
3.15 km
Jean Vanier Catholic Secondary School
Secondary: Catholic
5.31 km
Bishop Paul Francis Reding Secondary School
Secondary: Catholic
0.94 km













