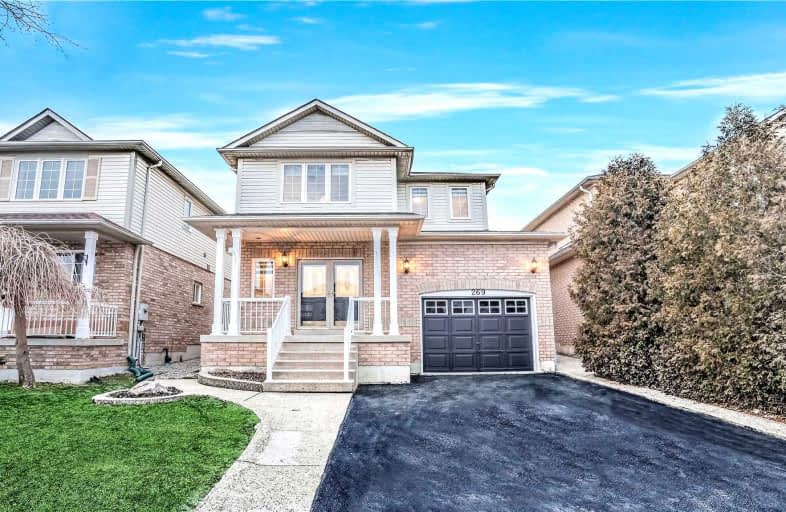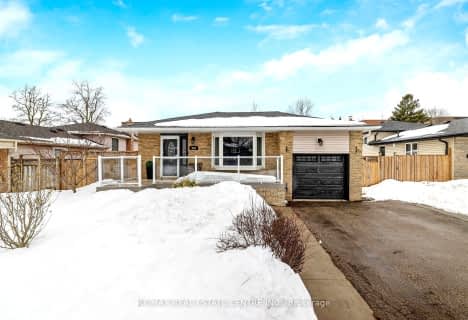
E W Foster School
Elementary: Public
1.71 km
St Peters School
Elementary: Catholic
0.72 km
Chris Hadfield Public School
Elementary: Public
0.98 km
St. Anthony of Padua Catholic Elementary School
Elementary: Catholic
0.97 km
Irma Coulson Elementary Public School
Elementary: Public
1.68 km
Bruce Trail Public School
Elementary: Public
1.37 km
E C Drury/Trillium Demonstration School
Secondary: Provincial
2.72 km
Ernest C Drury School for the Deaf
Secondary: Provincial
2.46 km
Gary Allan High School - Milton
Secondary: Public
2.57 km
Milton District High School
Secondary: Public
3.44 km
Bishop Paul Francis Reding Secondary School
Secondary: Catholic
0.71 km
Craig Kielburger Secondary School
Secondary: Public
3.20 km














