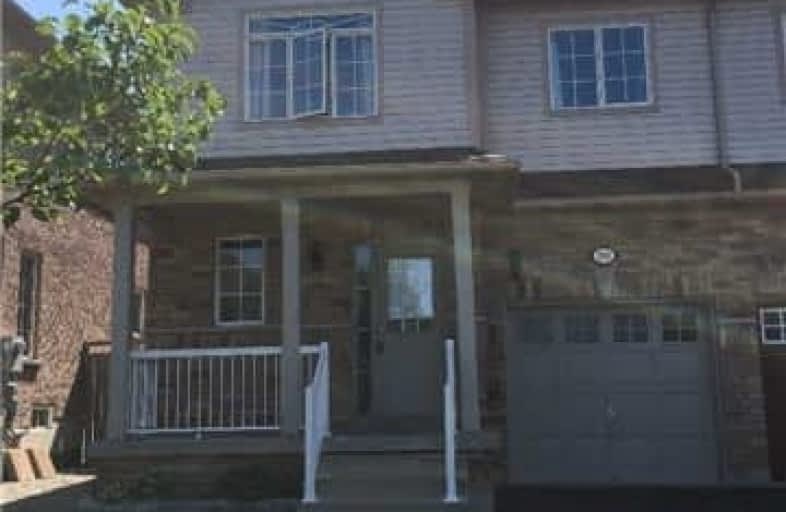Leased on Jul 09, 2018
Note: Property is not currently for sale or for rent.

-
Type: Semi-Detached
-
Style: 2-Storey
-
Size: 1500 sqft
-
Lease Term: 1 Year
-
Possession: Immediate
-
All Inclusive: N
-
Lot Size: 27.07 x 93.5 Feet
-
Age: 6-15 years
-
Days on Site: 4 Days
-
Added: Sep 07, 2019 (4 days on market)
-
Updated:
-
Last Checked: 2 months ago
-
MLS®#: W4182377
-
Listed By: Royal lepage meadowtowne realty, brokerage
Lovely 3 Bedroom Semi-Detached.Located On A Quiet Street, Just Steps Away From Shopping,Schools & Parks.Minutes Away From The 401 & Go Station.This Home Is Ideal For The Active Family & Commuters Alike.Enjoy Beautiful Hardwood Flooring Throughout,Master Suite Complete W/His & Hers Closets & 4Pc Ensuite [Soaker Tub & Stand Up Shower],Finished Basement With Tons Of Storage & 2Pc Bathroom & Backyard With Deck - Great For Entertaining Friends & Family.A Must See!
Extras
Inc : Stove, Fridge, Dishwasher; Window Coverings, Washer, Dryer And Bbq
Property Details
Facts for 269 Pettigrew Trail, Milton
Status
Days on Market: 4
Last Status: Leased
Sold Date: Jul 09, 2018
Closed Date: Jul 09, 2018
Expiry Date: Jan 04, 2019
Sold Price: $2,150
Unavailable Date: Jul 09, 2018
Input Date: Jul 05, 2018
Property
Status: Lease
Property Type: Semi-Detached
Style: 2-Storey
Size (sq ft): 1500
Age: 6-15
Area: Milton
Community: Dempsey
Availability Date: Immediate
Inside
Bedrooms: 3
Bathrooms: 4
Kitchens: 1
Rooms: 5
Den/Family Room: Yes
Air Conditioning: Central Air
Fireplace: Yes
Laundry:
Washrooms: 4
Utilities
Utilities Included: N
Building
Basement: Finished
Basement 2: Full
Heat Type: Forced Air
Heat Source: Gas
Exterior: Brick
Exterior: Vinyl Siding
Elevator: N
Private Entrance: Y
Water Supply: Municipal
Physically Handicapped-Equipped: N
Special Designation: Unknown
Retirement: N
Parking
Driveway: Private
Parking Included: Yes
Garage Spaces: 1
Garage Type: Built-In
Covered Parking Spaces: 2
Total Parking Spaces: 3
Fees
Cable Included: No
Central A/C Included: No
Common Elements Included: No
Heating Included: No
Hydro Included: No
Water Included: No
Land
Cross Street: Maple/Fleming/Charlt
Municipality District: Milton
Fronting On: West
Pool: None
Sewer: Sewers
Lot Depth: 93.5 Feet
Lot Frontage: 27.07 Feet
Acres: < .50
Payment Frequency: Monthly
Rooms
Room details for 269 Pettigrew Trail, Milton
| Type | Dimensions | Description |
|---|---|---|
| Living Main | 3.51 x 4.31 | |
| Kitchen Main | 6.59 x 3.43 | |
| Bathroom Main | - | 2 Pc Bath |
| Master 2nd | 4.94 x 5.20 | |
| Br 2nd | 3.03 x 3.75 | |
| Br 2nd | 2.83 x 3.71 | |
| Bathroom 2nd | - | 4 Pc Bath |
| Bathroom 2nd | - | 5 Pc Bath |
| Rec Bsmt | 4.42 x 6.40 | |
| Bathroom Bsmt | - | 2 Pc Bath |
| XXXXXXXX | XXX XX, XXXX |
XXXXXX XXX XXXX |
$X,XXX |
| XXX XX, XXXX |
XXXXXX XXX XXXX |
$X,XXX | |
| XXXXXXXX | XXX XX, XXXX |
XXXX XXX XXXX |
$XXX,XXX |
| XXX XX, XXXX |
XXXXXX XXX XXXX |
$XXX,XXX | |
| XXXXXXXX | XXX XX, XXXX |
XXXX XXX XXXX |
$XXX,XXX |
| XXX XX, XXXX |
XXXXXX XXX XXXX |
$XXX,XXX |
| XXXXXXXX XXXXXX | XXX XX, XXXX | $2,150 XXX XXXX |
| XXXXXXXX XXXXXX | XXX XX, XXXX | $2,100 XXX XXXX |
| XXXXXXXX XXXX | XXX XX, XXXX | $645,000 XXX XXXX |
| XXXXXXXX XXXXXX | XXX XX, XXXX | $668,000 XXX XXXX |
| XXXXXXXX XXXX | XXX XX, XXXX | $517,500 XXX XXXX |
| XXXXXXXX XXXXXX | XXX XX, XXXX | $519,900 XXX XXXX |

E W Foster School
Elementary: PublicW I Dick Middle School
Elementary: PublicÉÉC Saint-Nicolas
Elementary: CatholicRobert Baldwin Public School
Elementary: PublicSt Peters School
Elementary: CatholicChris Hadfield Public School
Elementary: PublicE C Drury/Trillium Demonstration School
Secondary: ProvincialErnest C Drury School for the Deaf
Secondary: ProvincialGary Allan High School - Milton
Secondary: PublicMilton District High School
Secondary: PublicJean Vanier Catholic Secondary School
Secondary: CatholicBishop Paul Francis Reding Secondary School
Secondary: Catholic- — bath
- — bed
- — sqft
08-11 Court Street North, Milton, Ontario • L9T 2S2 • 1035 - OM Old Milton



