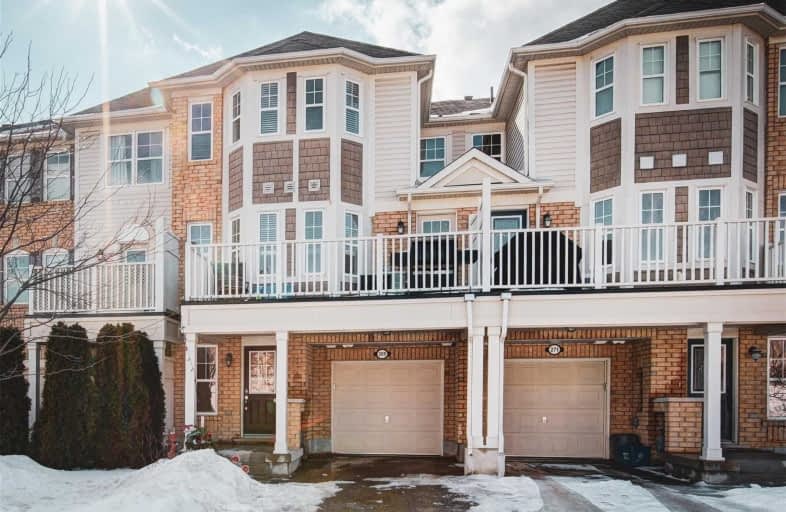Sold on Mar 01, 2019
Note: Property is not currently for sale or for rent.

-
Type: Att/Row/Twnhouse
-
Style: 3-Storey
-
Lot Size: 21 x 44 Feet
-
Age: No Data
-
Taxes: $2,327 per year
-
Days on Site: 4 Days
-
Added: Sep 07, 2019 (4 days on market)
-
Updated:
-
Last Checked: 2 months ago
-
MLS®#: W4366726
-
Listed By: Re/max premier inc., brokerage
Fantastic Opportunity To Own A Freehold Townhome In One Of The Most Sought After Neighbourhoods In Milton. Intelligent Floor Plan Design Leaves No Wasted Space. Bright And Spacious Open Concept Living And Dining Area With Walkout To Balcony. Easy Access To Garage From Inside The Home. No Sidewalk In Front Makes For More Parking Space. Convenient Location Is Close To Schools, Shops, Transit And Recreation. Turn The Key And Move In - True Pride Of Ownership.
Extras
Include: Stove, Dishwasher, Fridge, Washer & Dryer. *** No Maintenance Fee ***
Property Details
Facts for 269 Prosser Circle, Milton
Status
Days on Market: 4
Last Status: Sold
Sold Date: Mar 01, 2019
Closed Date: May 31, 2019
Expiry Date: May 31, 2019
Sold Price: $531,000
Unavailable Date: Mar 01, 2019
Input Date: Feb 25, 2019
Property
Status: Sale
Property Type: Att/Row/Twnhouse
Style: 3-Storey
Area: Milton
Community: Harrison
Availability Date: Tba
Inside
Bedrooms: 2
Bathrooms: 2
Kitchens: 1
Rooms: 5
Den/Family Room: No
Air Conditioning: Central Air
Fireplace: No
Washrooms: 2
Building
Basement: None
Heat Type: Forced Air
Heat Source: Gas
Exterior: Alum Siding
Exterior: Brick
Water Supply: Municipal
Special Designation: Unknown
Parking
Driveway: Private
Garage Spaces: 1
Garage Type: Attached
Covered Parking Spaces: 2
Total Parking Spaces: 3
Fees
Tax Year: 2018
Tax Legal Description: Plan 20M1011, Ptblk 336 20R17529 Part27928
Taxes: $2,327
Land
Cross Street: Derry And Scott Sout
Municipality District: Milton
Fronting On: West
Pool: None
Sewer: Sewers
Lot Depth: 44 Feet
Lot Frontage: 21 Feet
Rooms
Room details for 269 Prosser Circle, Milton
| Type | Dimensions | Description |
|---|---|---|
| Foyer Ground | 3.66 x 3.68 | Ceramic Floor, Access To Garage |
| Kitchen 2nd | 3.54 x 3.65 | Ceramic Floor, Backsplash, Pantry |
| Dining 2nd | 3.96 x 6.16 | W/O To Balcony, Balcony |
| Living 2nd | 3.96 x 6.16 | O/Looks Dining, Window |
| Master 3rd | 3.66 x 4.48 | Closet, Picture Window |
| 2nd Br 3rd | 3.66 x 3.66 | Closet, Bay Window |
| XXXXXXXX | XXX XX, XXXX |
XXXX XXX XXXX |
$XXX,XXX |
| XXX XX, XXXX |
XXXXXX XXX XXXX |
$XXX,XXX |
| XXXXXXXX XXXX | XXX XX, XXXX | $531,000 XXX XXXX |
| XXXXXXXX XXXXXX | XXX XX, XXXX | $536,900 XXX XXXX |

Our Lady of Victory School
Elementary: CatholicLumen Christi Catholic Elementary School Elementary School
Elementary: CatholicSt. Benedict Elementary Catholic School
Elementary: CatholicAnne J. MacArthur Public School
Elementary: PublicP. L. Robertson Public School
Elementary: PublicEscarpment View Public School
Elementary: PublicE C Drury/Trillium Demonstration School
Secondary: ProvincialErnest C Drury School for the Deaf
Secondary: ProvincialGary Allan High School - Milton
Secondary: PublicMilton District High School
Secondary: PublicJean Vanier Catholic Secondary School
Secondary: CatholicBishop Paul Francis Reding Secondary School
Secondary: Catholic

