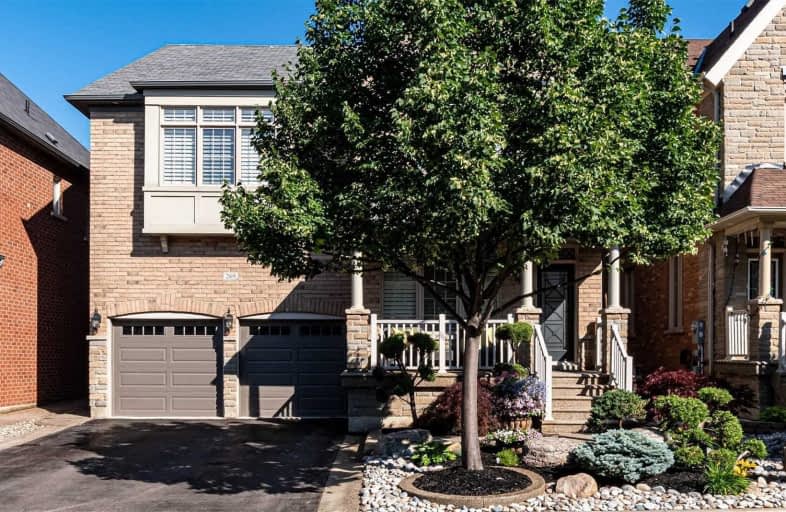Sold on Sep 02, 2020
Note: Property is not currently for sale or for rent.

-
Type: Detached
-
Style: 2-Storey
-
Size: 3000 sqft
-
Lot Size: 42.98 x 88.58 Feet
-
Age: 6-15 years
-
Taxes: $4,792 per year
-
Days on Site: 52 Days
-
Added: Jul 12, 2020 (1 month on market)
-
Updated:
-
Last Checked: 3 months ago
-
MLS®#: W4827332
-
Listed By: Sutton group quantum realty inc., brokerage
:Welcome To 269 Weston Dr. This Luxurious, Carpet Free, 5 Bedroom Home Is Loaded With Upgrades. Features Include 9Ft Ceilings, Separate Main Floor Office, Formal Living/Dining Room, Luxury Eat-In Kitchen With Quartz Countertops, Stainless Steel Appliances, Gas Stove, Backsplash, And Centre Island. Upstairs Features Hardwood Stairs, 5 Spacious Bedrooms, Including An Additional Master Bedroom, And 3 Full Bathrooms.
Extras
Walk-In Closet, Stunning. 5Pc Spa Ensuite, Lrg Soaker Tub, Dbl Vanity & Frameless Glass Shower. The Backyard Maintenance Free With An Exposed Aggregate Concrete Patio, A Lrg Custom Built Bbq Cabana For Entertaining. Big Outbuilding& Shed.
Property Details
Facts for 269 Weston Drive, Milton
Status
Days on Market: 52
Last Status: Sold
Sold Date: Sep 02, 2020
Closed Date: Nov 05, 2020
Expiry Date: Nov 12, 2020
Sold Price: $1,175,000
Unavailable Date: Sep 02, 2020
Input Date: Jul 12, 2020
Property
Status: Sale
Property Type: Detached
Style: 2-Storey
Size (sq ft): 3000
Age: 6-15
Area: Milton
Community: Scott
Availability Date: Flex
Inside
Bedrooms: 5
Bathrooms: 4
Kitchens: 1
Rooms: 10
Den/Family Room: Yes
Air Conditioning: Central Air
Fireplace: Yes
Laundry Level: Main
Central Vacuum: Y
Washrooms: 4
Building
Basement: Unfinished
Heat Type: Forced Air
Heat Source: Gas
Exterior: Brick
UFFI: No
Water Supply: Municipal
Special Designation: Unknown
Other Structures: Garden Shed
Parking
Driveway: Private
Garage Spaces: 2
Garage Type: Built-In
Covered Parking Spaces: 4
Total Parking Spaces: 6
Fees
Tax Year: 2019
Tax Legal Description: Lot 115, Plan 20M1021
Taxes: $4,792
Highlights
Feature: Fenced Yard
Feature: Hospital
Feature: Park
Feature: School
Land
Cross Street: Derry Road & Scott B
Municipality District: Milton
Fronting On: North
Parcel Number: 249620874
Pool: None
Sewer: Sewers
Lot Depth: 88.58 Feet
Lot Frontage: 42.98 Feet
Additional Media
- Virtual Tour: https://tourwizard.net/6c53c891/nb/
Rooms
Room details for 269 Weston Drive, Milton
| Type | Dimensions | Description |
|---|---|---|
| Den Main | 3.02 x 3.05 | |
| Living Main | 4.27 x 6.11 | Combined W/Dining |
| Family Main | 4.87 x 4.26 | |
| Kitchen Main | 4.70 x 5.32 | |
| Laundry Main | - | |
| Master 2nd | 3.37 x 4.60 | |
| Br 2nd | 3.41 x 4.44 | |
| Br 2nd | 3.03 x 3.33 | |
| Br 2nd | 3.02 x 3.45 | |
| Master 2nd | 3.65 x 5.20 | |
| Bathroom 2nd | - | |
| Bathroom 2nd | - |
| XXXXXXXX | XXX XX, XXXX |
XXXX XXX XXXX |
$X,XXX,XXX |
| XXX XX, XXXX |
XXXXXX XXX XXXX |
$X,XXX,XXX | |
| XXXXXXXX | XXX XX, XXXX |
XXXXXXX XXX XXXX |
|
| XXX XX, XXXX |
XXXXXX XXX XXXX |
$X,XXX,XXX | |
| XXXXXXXX | XXX XX, XXXX |
XXXXXXXX XXX XXXX |
|
| XXX XX, XXXX |
XXXXXX XXX XXXX |
$X,XXX,XXX |
| XXXXXXXX XXXX | XXX XX, XXXX | $1,175,000 XXX XXXX |
| XXXXXXXX XXXXXX | XXX XX, XXXX | $1,199,900 XXX XXXX |
| XXXXXXXX XXXXXXX | XXX XX, XXXX | XXX XXXX |
| XXXXXXXX XXXXXX | XXX XX, XXXX | $1,199,900 XXX XXXX |
| XXXXXXXX XXXXXXXX | XXX XX, XXXX | XXX XXXX |
| XXXXXXXX XXXXXX | XXX XX, XXXX | $1,290,000 XXX XXXX |

J M Denyes Public School
Elementary: PublicLumen Christi Catholic Elementary School Elementary School
Elementary: CatholicSt. Benedict Elementary Catholic School
Elementary: CatholicQueen of Heaven Elementary Catholic School
Elementary: CatholicP. L. Robertson Public School
Elementary: PublicEscarpment View Public School
Elementary: PublicE C Drury/Trillium Demonstration School
Secondary: ProvincialErnest C Drury School for the Deaf
Secondary: ProvincialGary Allan High School - Milton
Secondary: PublicMilton District High School
Secondary: PublicJean Vanier Catholic Secondary School
Secondary: CatholicBishop Paul Francis Reding Secondary School
Secondary: Catholic- 5 bath
- 5 bed
- 2500 sqft
461 Boyd Lane, Milton, Ontario • L9T 2X5 • 1039 - MI Rural Milton



