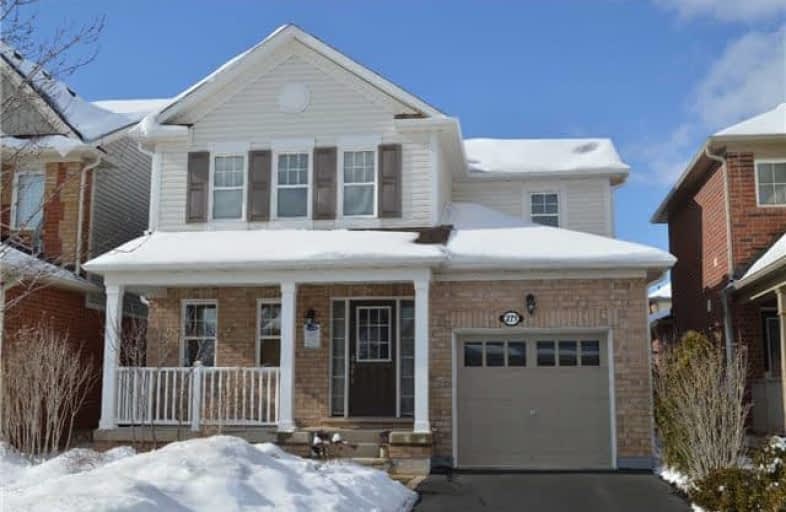Sold on Feb 24, 2018
Note: Property is not currently for sale or for rent.

-
Type: Detached
-
Style: 2-Storey
-
Size: 1100 sqft
-
Lot Size: 34.12 x 88.58 Feet
-
Age: 6-15 years
-
Taxes: $3,216 per year
-
Days on Site: 12 Days
-
Added: Sep 07, 2019 (1 week on market)
-
Updated:
-
Last Checked: 2 months ago
-
MLS®#: W4041902
-
Listed By: Living realty inc., brokerage
Desirable Area. Across The Park, Pond & Trail. 1382 Sf. 6 Years Old Detached Family Home, Practical Layout, No Waste Of Space. Oak Staircase And Railings. Maple Hardwood Floor In Living And Dining. Angled Ceramic Tiles In Foyer. Upgraded Baseboard And Upgraded Under Padding For Carpet. Upgraded Cabinet With Fridge Divider. Interlocked Stone Patio And Walkway. Long Driveway, No Sidewalk. Elegant Landscaping. Original Owner. Well Kept And Home Shows Beautifully
Extras
Fridge, Stove, All Window Blinds, California Shutter. All Electric Fixtures. Auto Garage Door Opener. Air Condition. 3 Pcs Rough-In Basement. Door To Garage. Hot Water Tank Rental.
Property Details
Facts for 271 Leiterman Drive, Milton
Status
Days on Market: 12
Last Status: Sold
Sold Date: Feb 24, 2018
Closed Date: Apr 10, 2018
Expiry Date: Apr 30, 2018
Sold Price: $690,000
Unavailable Date: Feb 24, 2018
Input Date: Feb 13, 2018
Property
Status: Sale
Property Type: Detached
Style: 2-Storey
Size (sq ft): 1100
Age: 6-15
Area: Milton
Community: Willmont
Availability Date: 120 Days/Tba
Inside
Bedrooms: 3
Bathrooms: 3
Kitchens: 1
Rooms: 7
Den/Family Room: No
Air Conditioning: Central Air
Fireplace: No
Washrooms: 3
Building
Basement: Unfinished
Heat Type: Forced Air
Heat Source: Gas
Exterior: Brick
Water Supply: Municipal
Special Designation: Unknown
Retirement: N
Parking
Driveway: Private
Garage Spaces: 1
Garage Type: Built-In
Covered Parking Spaces: 2
Total Parking Spaces: 3
Fees
Tax Year: 2018
Tax Legal Description: Plan 20M 1082 Lot177 Milton Town
Taxes: $3,216
Highlights
Feature: Hospital
Feature: Park
Feature: Public Transit
Feature: Rec Centre
Feature: School
Land
Cross Street: S. Of Derry/E. Of Br
Municipality District: Milton
Fronting On: South
Pool: None
Sewer: Sewers
Lot Depth: 88.58 Feet
Lot Frontage: 34.12 Feet
Additional Media
- Virtual Tour: http://www.mississaugavirtualtour.ca/Feburary2018/Feb14CUnbranded/
Rooms
Room details for 271 Leiterman Drive, Milton
| Type | Dimensions | Description |
|---|---|---|
| Living Main | 3.66 x 4.27 | Hardwood Floor, O/Looks Backyard, California Shutters |
| Dining Main | 3.20 x 3.66 | Hardwood Floor, Large Window |
| Kitchen Main | 3.66 x 3.75 | Ceramic Back Splash, W/O To Patio, Eat-In Kitchen |
| Master 2nd | 3.45 x 4.05 | Broadloom, 4 Pc Ensuite, W/I Closet |
| 2nd Br 2nd | 2.84 x 3.51 | Broadloom, Large Window, Closet |
| 3rd Br 2nd | 2.74 x 3.75 | Broadloom, Window, Closet |
| Loft 2nd | 1.01 x 2.01 | Broadloom |
| XXXXXXXX | XXX XX, XXXX |
XXXX XXX XXXX |
$XXX,XXX |
| XXX XX, XXXX |
XXXXXX XXX XXXX |
$XXX,XXX |
| XXXXXXXX XXXX | XXX XX, XXXX | $690,000 XXX XXXX |
| XXXXXXXX XXXXXX | XXX XX, XXXX | $699,000 XXX XXXX |

Our Lady of Victory School
Elementary: CatholicBoyne Public School
Elementary: PublicLumen Christi Catholic Elementary School Elementary School
Elementary: CatholicSt. Benedict Elementary Catholic School
Elementary: CatholicAnne J. MacArthur Public School
Elementary: PublicP. L. Robertson Public School
Elementary: PublicE C Drury/Trillium Demonstration School
Secondary: ProvincialErnest C Drury School for the Deaf
Secondary: ProvincialGary Allan High School - Milton
Secondary: PublicMilton District High School
Secondary: PublicJean Vanier Catholic Secondary School
Secondary: CatholicCraig Kielburger Secondary School
Secondary: Public

