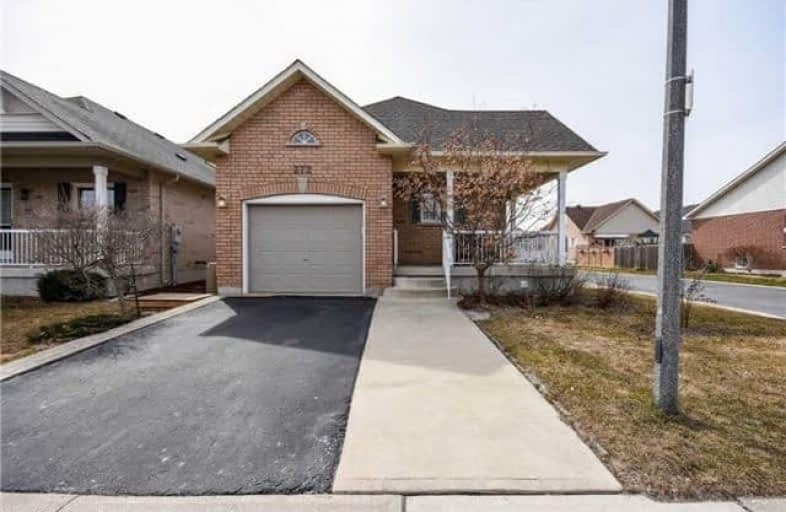Sold on May 10, 2018
Note: Property is not currently for sale or for rent.

-
Type: Detached
-
Style: Bungaloft
-
Lot Size: 38.16 x 91.86 Feet
-
Age: 6-15 years
-
Taxes: $3,199 per year
-
Days on Site: 7 Days
-
Added: Sep 07, 2019 (1 week on market)
-
Updated:
-
Last Checked: 2 months ago
-
MLS®#: W4116832
-
Listed By: Royal lepage meadowtowne realty, brokerage
Solid Brick Bungalow In Drury Park.3 Bedroom,2.5 Bath With Loft. Hardwood Floors In Liv&Dining Room.Master Has Walk In Closet&Recently Replaced Ensuite.Convenient Main Floor Laundry,Gas Fireplace,California Shutters,Int Garage Entry & Wrap Around Porch. Basement Professionally Done '15, Roof '14. Stamped Concrete Patio, Fence And Landscaping '15.Walking Trails Surround The Neighbourhood; The Mall, Seniors Centre & Library Are All Close At Hand.
Extras
Inc: Fridge, Stove, Dish Washer, Microwave, Washer, Dryer, Piano, Central Vac Attachments, Window Coverings, Elf's And Garage Door Opener/Remote.
Property Details
Facts for 272 Malick Street, Milton
Status
Days on Market: 7
Last Status: Sold
Sold Date: May 10, 2018
Closed Date: Jul 27, 2018
Expiry Date: Jul 31, 2018
Sold Price: $692,000
Unavailable Date: May 10, 2018
Input Date: May 03, 2018
Property
Status: Sale
Property Type: Detached
Style: Bungaloft
Age: 6-15
Area: Milton
Community: Timberlea
Availability Date: Tba
Assessment Amount: $530,000
Assessment Year: 2016
Inside
Bedrooms: 3
Bedrooms Plus: 1
Bathrooms: 3
Kitchens: 1
Rooms: 6
Den/Family Room: No
Air Conditioning: Central Air
Fireplace: Yes
Washrooms: 3
Building
Basement: Finished
Heat Type: Forced Air
Heat Source: Gas
Exterior: Brick
Water Supply: Municipal
Special Designation: Unknown
Parking
Driveway: Private
Garage Spaces: 1
Garage Type: Attached
Covered Parking Spaces: 1
Total Parking Spaces: 2
Fees
Tax Year: 2017
Tax Legal Description: Unit 102 Level 1, Hvlcp 407
Taxes: $3,199
Land
Cross Street: Childs Dr./Ontario S
Municipality District: Milton
Fronting On: West
Parcel Number: 257090103
Pool: None
Sewer: Sewers
Lot Depth: 91.86 Feet
Lot Frontage: 38.16 Feet
Acres: < .50
Zoning: Sf Residential
Rooms
Room details for 272 Malick Street, Milton
| Type | Dimensions | Description |
|---|---|---|
| Living Main | 3.84 x 6.50 | |
| Kitchen Main | 2.24 x 3.05 | |
| Master Main | 3.56 x 3.96 | |
| 2nd Br Main | 2.44 x 3.28 | |
| Laundry Main | - | |
| Bathroom Main | - | 3 Pc Bath |
| Bathroom Main | - | 3 Pc Bath |
| 3rd Br 2nd | 3.99 x 4.11 | |
| Bathroom 2nd | - | 2 Pc Bath |
| Rec Bsmt | 3.81 x 6.55 | |
| Br Bsmt | 3.81 x 5.26 | |
| Utility Bsmt | 2.26 x 2.31 |
| XXXXXXXX | XXX XX, XXXX |
XXXX XXX XXXX |
$XXX,XXX |
| XXX XX, XXXX |
XXXXXX XXX XXXX |
$XXX,XXX | |
| XXXXXXXX | XXX XX, XXXX |
XXXXXXX XXX XXXX |
|
| XXX XX, XXXX |
XXXXXX XXX XXXX |
$XXX,XXX | |
| XXXXXXXX | XXX XX, XXXX |
XXXX XXX XXXX |
$XXX,XXX |
| XXX XX, XXXX |
XXXXXX XXX XXXX |
$XXX,XXX |
| XXXXXXXX XXXX | XXX XX, XXXX | $692,000 XXX XXXX |
| XXXXXXXX XXXXXX | XXX XX, XXXX | $699,500 XXX XXXX |
| XXXXXXXX XXXXXXX | XXX XX, XXXX | XXX XXXX |
| XXXXXXXX XXXXXX | XXX XX, XXXX | $712,000 XXX XXXX |
| XXXXXXXX XXXX | XXX XX, XXXX | $485,000 XXX XXXX |
| XXXXXXXX XXXXXX | XXX XX, XXXX | $489,000 XXX XXXX |

E C Drury/Trillium Demonstration School
Elementary: ProvincialErnest C Drury School for the Deaf
Elementary: ProvincialJ M Denyes Public School
Elementary: PublicOur Lady of Victory School
Elementary: CatholicE W Foster School
Elementary: PublicSam Sherratt Public School
Elementary: PublicE C Drury/Trillium Demonstration School
Secondary: ProvincialErnest C Drury School for the Deaf
Secondary: ProvincialGary Allan High School - Milton
Secondary: PublicMilton District High School
Secondary: PublicJean Vanier Catholic Secondary School
Secondary: CatholicBishop Paul Francis Reding Secondary School
Secondary: Catholic- 3 bath
- 3 bed
1080 Davis Lane, Milton, Ontario • L9T 5P8 • 1029 - DE Dempsey



