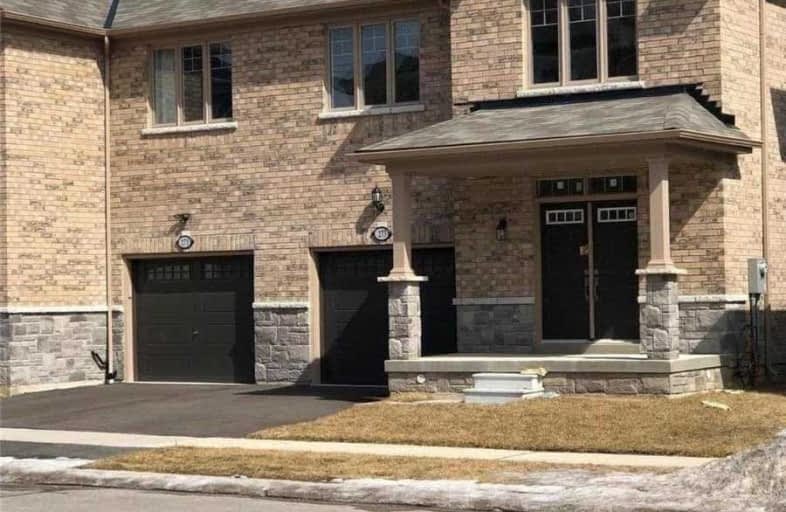Sold on Apr 02, 2019
Note: Property is not currently for sale or for rent.

-
Type: Semi-Detached
-
Style: 2-Storey
-
Size: 2000 sqft
-
Lot Size: 30.35 x 85.3 Feet
-
Age: No Data
-
Taxes: $748 per year
-
Days on Site: 4 Days
-
Added: Mar 30, 2019 (4 days on market)
-
Updated:
-
Last Checked: 1 hour ago
-
MLS®#: W4398404
-
Listed By: Ipro realty ltd., brokerage
Gorgeous Brand New Home Built By Golden Coast Homes In An Established Subdivision. Approx. 2344 Sq Ft. Has 9 Ft Ceilings On Main Flr, Fully Brick And Stone Exterior, Extended Kitchen Cabinets Granite Countertops, Stained Hardwood Flooring Thro-Out, Upgraded Ceramic, Oak Stairs, 4 Appliances (Fridge, Stove, Microwave, Dishwasher) And Air Conditioning, Gas Line Home Situated In High Demand Area Close To 401, Milton Go, Shopping, Schools And All Amenities.
Extras
Big Lot 30.35 Sq Ft Wide! Very Spacious Home! Master Bedroom With 5 Pc Ensuite! Laundry 2nd Floor! Great Layout! Double Door Entry & Many More Superb Finishes. Measurements As Per Builder Floor Plan.
Property Details
Facts for 273 Andrews Trail, Milton
Status
Days on Market: 4
Last Status: Sold
Sold Date: Apr 02, 2019
Closed Date: Jun 28, 2019
Expiry Date: Jul 31, 2019
Sold Price: $785,000
Unavailable Date: Apr 02, 2019
Input Date: Mar 30, 2019
Property
Status: Sale
Property Type: Semi-Detached
Style: 2-Storey
Size (sq ft): 2000
Area: Milton
Community: Clarke
Availability Date: Tba
Inside
Bedrooms: 4
Bathrooms: 3
Kitchens: 1
Rooms: 7
Den/Family Room: Yes
Air Conditioning: Central Air
Fireplace: No
Laundry Level: Upper
Central Vacuum: Y
Washrooms: 3
Utilities
Electricity: Yes
Gas: Yes
Cable: Yes
Telephone: Yes
Building
Basement: Unfinished
Heat Type: Forced Air
Heat Source: Gas
Exterior: Brick
Exterior: Stone
Elevator: N
UFFI: No
Water Supply: Municipal
Special Designation: Unknown
Parking
Driveway: Private
Garage Spaces: 1
Garage Type: Built-In
Covered Parking Spaces: 2
Fees
Tax Year: 2018
Tax Legal Description: Plan #20M-1104, Block 5, Lot R
Taxes: $748
Highlights
Feature: Hospital
Feature: Library
Feature: Park
Feature: Place Of Worship
Feature: Public Transit
Feature: School
Land
Cross Street: Main St & Thompson
Municipality District: Milton
Fronting On: East
Pool: None
Sewer: Sewers
Lot Depth: 85.3 Feet
Lot Frontage: 30.35 Feet
Waterfront: None
Rooms
Room details for 273 Andrews Trail, Milton
| Type | Dimensions | Description |
|---|---|---|
| Living Main | 3.68 x 7.43 | Hardwood Floor, W/O To Yard, Window |
| Dining Main | 3.68 x 7.43 | Hardwood Floor, Open Concept, Window |
| Kitchen Main | 3.44 x 3.65 | Hardwood Floor, Combined W/Br, Open Concept |
| Breakfast Main | 3.30 x 3.65 | Hardwood Floor, Combined W/Br, B/I Dishwasher |
| Master 2nd | 3.87 x 4.45 | Hardwood Floor, 5 Pc Ensuite, Window |
| 2nd Br 2nd | 2.75 x 3.08 | Hardwood Floor, Closet, Window |
| 3rd Br 2nd | 3.05 x 3.68 | Hardwood Floor, Closet, Window |
| 4th Br 2nd | 3.72 x 3.72 | Hardwood Floor, Closet, Window |
| XXXXXXXX | XXX XX, XXXX |
XXXX XXX XXXX |
$XXX,XXX |
| XXX XX, XXXX |
XXXXXX XXX XXXX |
$XXX,XXX | |
| XXXXXXXX | XXX XX, XXXX |
XXXXXXX XXX XXXX |
|
| XXX XX, XXXX |
XXXXXX XXX XXXX |
$XXX,XXX | |
| XXXXXXXX | XXX XX, XXXX |
XXXXXXX XXX XXXX |
|
| XXX XX, XXXX |
XXXXXX XXX XXXX |
$XXX,XXX | |
| XXXXXXXX | XXX XX, XXXX |
XXXXXXXX XXX XXXX |
|
| XXX XX, XXXX |
XXXXXX XXX XXXX |
$XXX,XXX |
| XXXXXXXX XXXX | XXX XX, XXXX | $785,000 XXX XXXX |
| XXXXXXXX XXXXXX | XXX XX, XXXX | $789,900 XXX XXXX |
| XXXXXXXX XXXXXXX | XXX XX, XXXX | XXX XXXX |
| XXXXXXXX XXXXXX | XXX XX, XXXX | $799,999 XXX XXXX |
| XXXXXXXX XXXXXXX | XXX XX, XXXX | XXX XXXX |
| XXXXXXXX XXXXXX | XXX XX, XXXX | $824,900 XXX XXXX |
| XXXXXXXX XXXXXXXX | XXX XX, XXXX | XXX XXXX |
| XXXXXXXX XXXXXX | XXX XX, XXXX | $889,900 XXX XXXX |

E W Foster School
Elementary: PublicSam Sherratt Public School
Elementary: PublicSt Peters School
Elementary: CatholicChris Hadfield Public School
Elementary: PublicSt. Anthony of Padua Catholic Elementary School
Elementary: CatholicBruce Trail Public School
Elementary: PublicE C Drury/Trillium Demonstration School
Secondary: ProvincialErnest C Drury School for the Deaf
Secondary: ProvincialGary Allan High School - Milton
Secondary: PublicMilton District High School
Secondary: PublicBishop Paul Francis Reding Secondary School
Secondary: CatholicCraig Kielburger Secondary School
Secondary: Public- 1 bath
- 4 bed
769 Cabot Trail, Milton, Ontario • L9T 3R8 • Dorset Park
- 1 bath
- 4 bed
- 1100 sqft
769 Cabot Trail, Milton, Ontario • L9T 3R8 • Dorset Park




