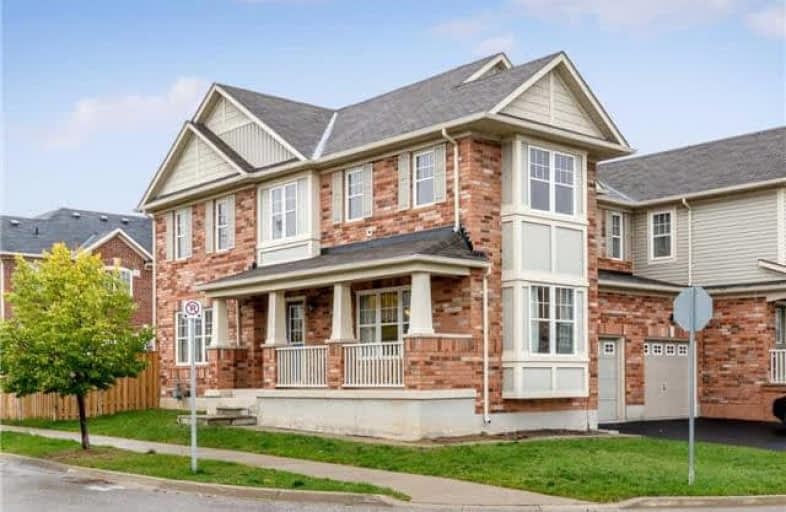Sold on Nov 08, 2017
Note: Property is not currently for sale or for rent.

-
Type: Semi-Detached
-
Style: 2-Storey
-
Size: 1500 sqft
-
Lot Size: 34.37 x 80.44 Feet
-
Age: 6-15 years
-
Taxes: $3,007 per year
-
Days on Site: 11 Days
-
Added: Sep 07, 2019 (1 week on market)
-
Updated:
-
Last Checked: 2 months ago
-
MLS®#: W3968941
-
Listed By: Royal lepage meadowtowne realty, brokerage
Presenting 275 Whetham Heights - A Bright And Cheery Semi-Detached Home In A Super Location. This Large Home (1845Sf Per Mpac) Features An Open Concept Kitchen And Family Room, Separate Living And Dining Room - Plus A Large Master With Ensuite Bath, Walk-In Closet, Two More Generous Bedrooms And Second Floor Laundry. The Fully Fenced Yard Is Larger Than Many Detached Homes, And The Driveway Fits Two Cars. New Furnace In 2017. Shows Very Well.
Extras
All Appliances Included. Flexible Closing. Very Good Value.
Property Details
Facts for 275 Whetham Heights, Milton
Status
Days on Market: 11
Last Status: Sold
Sold Date: Nov 08, 2017
Closed Date: Dec 18, 2017
Expiry Date: Dec 28, 2017
Sold Price: $640,000
Unavailable Date: Nov 08, 2017
Input Date: Oct 29, 2017
Property
Status: Sale
Property Type: Semi-Detached
Style: 2-Storey
Size (sq ft): 1500
Age: 6-15
Area: Milton
Community: Harrison
Availability Date: Immed/Flex
Assessment Amount: $496,000
Assessment Year: 2016
Inside
Bedrooms: 3
Bathrooms: 3
Kitchens: 1
Rooms: 7
Den/Family Room: Yes
Air Conditioning: Central Air
Fireplace: No
Laundry Level: Upper
Washrooms: 3
Building
Basement: Full
Heat Type: Forced Air
Heat Source: Gas
Exterior: Brick
Exterior: Vinyl Siding
Water Supply: Municipal
Special Designation: Unknown
Parking
Driveway: Private
Garage Spaces: 1
Garage Type: Attached
Covered Parking Spaces: 2
Total Parking Spaces: 3
Fees
Tax Year: 2017
Tax Legal Description: Part Lot 163, Plan 20M1011 Part 28, 20R17493
Taxes: $3,007
Land
Cross Street: Derry/Scott
Municipality District: Milton
Fronting On: East
Pool: None
Sewer: Sewers
Lot Depth: 80.44 Feet
Lot Frontage: 34.37 Feet
Additional Media
- Virtual Tour: http://tours.virtualgta.com/893749?idx=1
Rooms
Room details for 275 Whetham Heights, Milton
| Type | Dimensions | Description |
|---|---|---|
| Kitchen Ground | 3.38 x 3.68 | Ceramic Floor, Open Concept, W/O To Yard |
| Family Ground | 3.33 x 4.93 | Open Concept, Window |
| Living Ground | 3.33 x 5.49 | Combined W/Dining |
| Dining Ground | 3.33 x 5.49 | Combined W/Living |
| Master 2nd | 3.81 x 5.11 | Ensuite Bath, W/I Closet |
| Br 2nd | 2.72 x 3.51 | Closet |
| Br 2nd | 3.00 x 3.71 | Closet |
| Laundry 2nd | - |
| XXXXXXXX | XXX XX, XXXX |
XXXX XXX XXXX |
$XXX,XXX |
| XXX XX, XXXX |
XXXXXX XXX XXXX |
$XXX,XXX |
| XXXXXXXX XXXX | XXX XX, XXXX | $640,000 XXX XXXX |
| XXXXXXXX XXXXXX | XXX XX, XXXX | $649,900 XXX XXXX |

Lumen Christi Catholic Elementary School Elementary School
Elementary: CatholicSt. Benedict Elementary Catholic School
Elementary: CatholicQueen of Heaven Elementary Catholic School
Elementary: CatholicAnne J. MacArthur Public School
Elementary: PublicP. L. Robertson Public School
Elementary: PublicEscarpment View Public School
Elementary: PublicE C Drury/Trillium Demonstration School
Secondary: ProvincialErnest C Drury School for the Deaf
Secondary: ProvincialGary Allan High School - Milton
Secondary: PublicMilton District High School
Secondary: PublicJean Vanier Catholic Secondary School
Secondary: CatholicBishop Paul Francis Reding Secondary School
Secondary: Catholic

