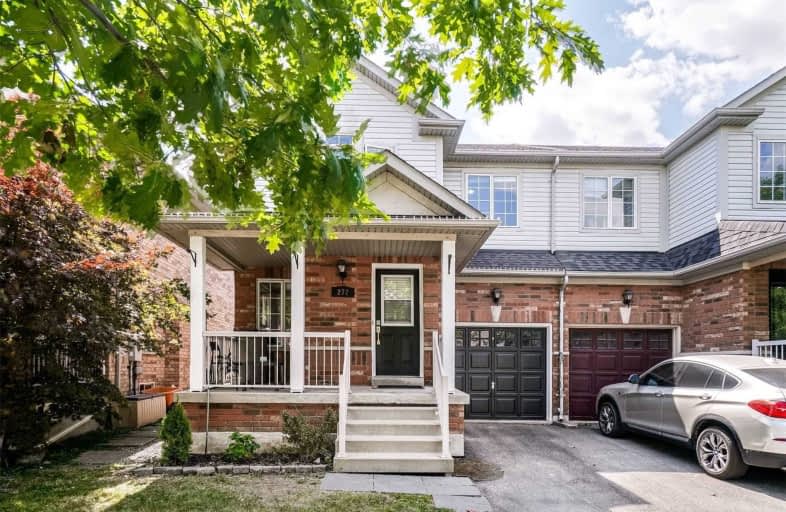Sold on Aug 25, 2020
Note: Property is not currently for sale or for rent.

-
Type: Semi-Detached
-
Style: 2-Storey
-
Lot Size: 27.07 x 93.5 Feet
-
Age: No Data
-
Taxes: $2,842 per year
-
Days on Site: 4 Days
-
Added: Aug 21, 2020 (4 days on market)
-
Updated:
-
Last Checked: 2 months ago
-
MLS®#: W4881579
-
Listed By: Century 21 empire realty inc, brokerage
First Time Home Buyers/Investors Delight! In A Great Neighborhood. This Cozy And Well-Maintained Home With No Sidewalk Offers Eat In Kitchen Walkout To Good Sized Yard In One Of The Most Desirable Areas Of Milton With Easy Access To Highway 401, Schools, Grocery Stores, Shopping Centres, Banks & Go Station!
Extras
All Elfs, Fridge, Stove, Dishwasher, Washer & Dryer
Property Details
Facts for 277 Pettigrew Trail, Milton
Status
Days on Market: 4
Last Status: Sold
Sold Date: Aug 25, 2020
Closed Date: Nov 02, 2020
Expiry Date: Oct 21, 2020
Sold Price: $717,000
Unavailable Date: Aug 25, 2020
Input Date: Aug 21, 2020
Prior LSC: Listing with no contract changes
Property
Status: Sale
Property Type: Semi-Detached
Style: 2-Storey
Area: Milton
Community: Dempsey
Availability Date: Flex
Inside
Bedrooms: 3
Bathrooms: 2
Kitchens: 1
Rooms: 6
Den/Family Room: No
Air Conditioning: Central Air
Fireplace: No
Central Vacuum: N
Washrooms: 2
Building
Basement: Full
Heat Type: Forced Air
Heat Source: Gas
Exterior: Brick
Exterior: Vinyl Siding
UFFI: No
Water Supply: Municipal
Special Designation: Unknown
Parking
Driveway: Front Yard
Garage Spaces: 1
Garage Type: Attached
Covered Parking Spaces: 1
Total Parking Spaces: 3
Fees
Tax Year: 2019
Tax Legal Description: Pt Lt 27, 20M813, Pt 10 20R14751
Taxes: $2,842
Highlights
Feature: Fenced Yard
Feature: School
Land
Cross Street: Maple & Thompson
Municipality District: Milton
Fronting On: West
Pool: None
Sewer: Sewers
Lot Depth: 93.5 Feet
Lot Frontage: 27.07 Feet
Zoning: Residential
Additional Media
- Virtual Tour: https://unbranded.mediatours.ca/property/277-pettigrew-trail-milton/
Rooms
Room details for 277 Pettigrew Trail, Milton
| Type | Dimensions | Description |
|---|---|---|
| Other Bsmt | 6.00 x 3.60 | |
| Laundry Bsmt | 3.00 x 4.00 | |
| Cold/Cant Bsmt | - | |
| Living Main | 6.00 x 3.60 | Combined W/Dining |
| Kitchen Main | 3.00 x 4.60 | |
| Bathroom Main | - | 2 Pc Bath |
| Br Upper | 3.69 x 3.90 | |
| 2nd Br Upper | 2.74 x 3.35 | |
| 3rd Br Upper | 2.74 x 3.05 | |
| Bathroom Upper | - | 3 Pc Bath |
| XXXXXXXX | XXX XX, XXXX |
XXXX XXX XXXX |
$XXX,XXX |
| XXX XX, XXXX |
XXXXXX XXX XXXX |
$XXX,XXX | |
| XXXXXXXX | XXX XX, XXXX |
XXXX XXX XXXX |
$XXX,XXX |
| XXX XX, XXXX |
XXXXXX XXX XXXX |
$XXX,XXX |
| XXXXXXXX XXXX | XXX XX, XXXX | $717,000 XXX XXXX |
| XXXXXXXX XXXXXX | XXX XX, XXXX | $669,900 XXX XXXX |
| XXXXXXXX XXXX | XXX XX, XXXX | $585,200 XXX XXXX |
| XXXXXXXX XXXXXX | XXX XX, XXXX | $574,900 XXX XXXX |

E W Foster School
Elementary: PublicW I Dick Middle School
Elementary: PublicÉÉC Saint-Nicolas
Elementary: CatholicRobert Baldwin Public School
Elementary: PublicSt Peters School
Elementary: CatholicChris Hadfield Public School
Elementary: PublicE C Drury/Trillium Demonstration School
Secondary: ProvincialErnest C Drury School for the Deaf
Secondary: ProvincialGary Allan High School - Milton
Secondary: PublicMilton District High School
Secondary: PublicJean Vanier Catholic Secondary School
Secondary: CatholicBishop Paul Francis Reding Secondary School
Secondary: Catholic- 3 bath
- 3 bed
1080 Davis Lane, Milton, Ontario • L9T 5P8 • 1029 - DE Dempsey



