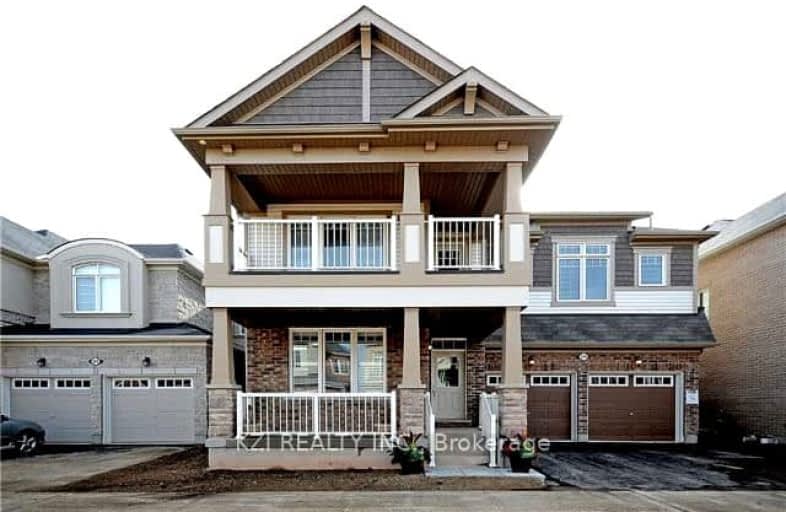Car-Dependent
- Almost all errands require a car.
19
/100
Some Transit
- Most errands require a car.
29
/100
Somewhat Bikeable
- Most errands require a car.
35
/100

Boyne Public School
Elementary: Public
0.61 km
St. Benedict Elementary Catholic School
Elementary: Catholic
1.71 km
Our Lady of Fatima Catholic Elementary School
Elementary: Catholic
2.11 km
Anne J. MacArthur Public School
Elementary: Public
1.46 km
P. L. Robertson Public School
Elementary: Public
1.72 km
Tiger Jeet Singh Public School
Elementary: Public
2.50 km
E C Drury/Trillium Demonstration School
Secondary: Provincial
3.29 km
Ernest C Drury School for the Deaf
Secondary: Provincial
3.44 km
Gary Allan High School - Milton
Secondary: Public
3.57 km
Milton District High School
Secondary: Public
2.77 km
Jean Vanier Catholic Secondary School
Secondary: Catholic
0.67 km
Craig Kielburger Secondary School
Secondary: Public
3.67 km
-
Rasberry Park
Milton ON L9E 1J6 0.62km -
Sunny Mount Park
1.32km -
Bristol Park
2.42km
-
CIBC
2530 Postmaster Dr (at Dundas St. W.), Oakville ON L6M 0N2 8.16km -
BMO Bank of Montreal
3027 Appleby Line (Dundas), Burlington ON L7M 0V7 9.36km -
TD Canada Trust ATM
7065 Auburn Rd, Milton ON L9T 7V9 9.45km



