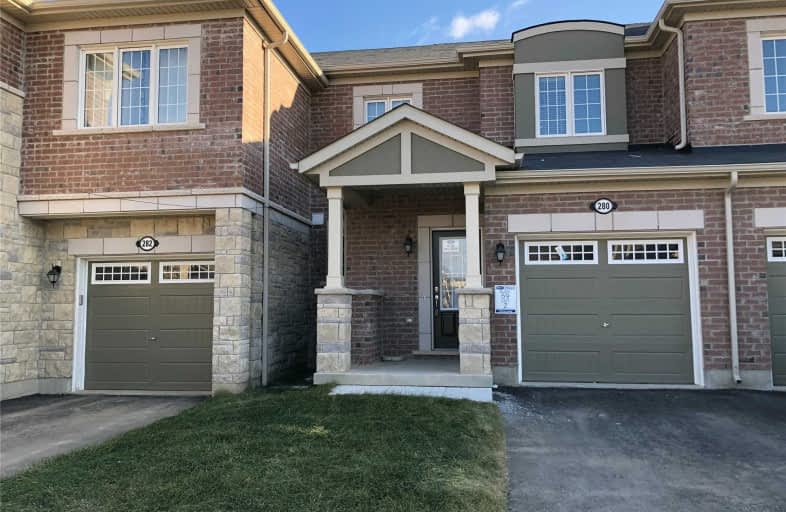Sold on Dec 17, 2018
Note: Property is not currently for sale or for rent.

-
Type: Att/Row/Twnhouse
-
Style: 2-Storey
-
Size: 1100 sqft
-
Lot Size: 23 x 80.38 Feet
-
Age: 0-5 years
-
Days on Site: 7 Days
-
Added: Sep 07, 2019 (1 week on market)
-
Updated:
-
Last Checked: 2 months ago
-
MLS®#: W4320094
-
Listed By: Minmaxx realty inc., brokerage
Absolutely The Best Value And Location For Traditional Widelot 2-Storey Townhome In Ford Neighbourhood! Almost New & *Energy Star*! Bright And Spacious ~1300 Sf 'The Atwood' Model By Mattamy Homes In The Heart Of Most Desirable Hawthorne South Village! Lots Of Upgraded And Extras! Open Concept Living / Dining Rm Combo W/Gas Fireplace Overlooks Backyard And Family Sized Kitchen & Breakfast Area On Main Floor. Huge Master Plus 2 Good Sized Bedrooms On 2nd Flr.
Extras
Master Suite With W/I Closet And Semi Ensuite 5 Pc Bath W/2 Sinks & Sliding Glass Shower Door. Hardwood Staircase. Access Door To Garage. Stainless Steel Kitchen Appliances Incl. B/I Ss Microwave. 3 Pc Bath R/I & Enlarged Windows In Bsmt.
Property Details
Facts for 280 Jean Landing, Milton
Status
Days on Market: 7
Last Status: Sold
Sold Date: Dec 17, 2018
Closed Date: Jan 04, 2019
Expiry Date: Jun 07, 2019
Sold Price: $615,100
Unavailable Date: Dec 17, 2018
Input Date: Dec 10, 2018
Prior LSC: Listing with no contract changes
Property
Status: Sale
Property Type: Att/Row/Twnhouse
Style: 2-Storey
Size (sq ft): 1100
Age: 0-5
Area: Milton
Community: Ford
Availability Date: Tba/
Inside
Bedrooms: 3
Bathrooms: 2
Kitchens: 1
Rooms: 7
Den/Family Room: No
Air Conditioning: Central Air
Fireplace: Yes
Laundry Level: Lower
Washrooms: 2
Utilities
Electricity: Available
Gas: Available
Cable: Available
Telephone: Available
Building
Basement: Full
Heat Type: Forced Air
Heat Source: Gas
Exterior: Brick
Exterior: Other
Water Supply: Municipal
Special Designation: Unknown
Parking
Driveway: Private
Garage Spaces: 1
Garage Type: Built-In
Covered Parking Spaces: 1
Total Parking Spaces: 2
Fees
Tax Year: 2018
Tax Legal Description: Part Block 59 Plan 20M1194 Parts 3 & 4 20R21045*
Land
Cross Street: Farmstead Dr/Whitloc
Municipality District: Milton
Fronting On: South
Pool: None
Sewer: Sewers
Lot Depth: 80.38 Feet
Lot Frontage: 23 Feet
Additional Media
- Virtual Tour: http://signs2govirtualtours.com/?pro=38155
Rooms
Room details for 280 Jean Landing, Milton
| Type | Dimensions | Description |
|---|---|---|
| Living Main | 6.76 x 3.02 | Laminate, Gas Fireplace, Combined W/Dining |
| Dining Main | 6.76 x 3.02 | Laminate, O/Looks Backyard, Combined W/Living |
| Kitchen Main | 2.36 x 2.95 | Ceramic Floor, Stainless Steel Appl, B/I Microwave |
| Breakfast Main | 3.53 x 2.26 | Ceramic Floor, O/Looks Dining, Breakfast Bar |
| Master 2nd | 4.98 x 3.07 | 5 Pc Bath, Semi Ensuite, W/I Closet |
| 2nd Br 2nd | 3.00 x 3.51 | Broadloom, Closet, North View |
| 3rd Br 2nd | 2.92 x 3.05 | Broadloom, Closet, North View |
| XXXXXXXX | XXX XX, XXXX |
XXXX XXX XXXX |
$XXX,XXX |
| XXX XX, XXXX |
XXXXXX XXX XXXX |
$XXX,XXX |
| XXXXXXXX XXXX | XXX XX, XXXX | $615,100 XXX XXXX |
| XXXXXXXX XXXXXX | XXX XX, XXXX | $609,900 XXX XXXX |

Boyne Public School
Elementary: PublicSt. Benedict Elementary Catholic School
Elementary: CatholicOur Lady of Fatima Catholic Elementary School
Elementary: CatholicAnne J. MacArthur Public School
Elementary: PublicP. L. Robertson Public School
Elementary: PublicTiger Jeet Singh Public School
Elementary: PublicE C Drury/Trillium Demonstration School
Secondary: ProvincialErnest C Drury School for the Deaf
Secondary: ProvincialGary Allan High School - Milton
Secondary: PublicMilton District High School
Secondary: PublicJean Vanier Catholic Secondary School
Secondary: CatholicCraig Kielburger Secondary School
Secondary: Public

