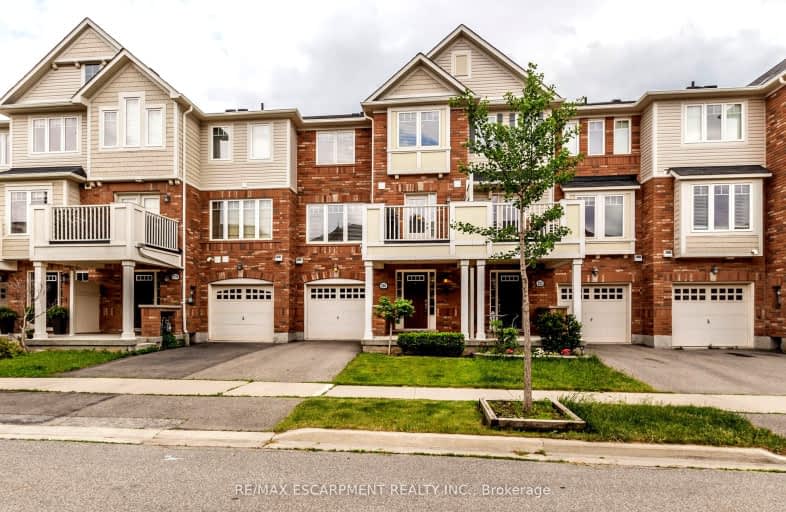Car-Dependent
- Almost all errands require a car.
Some Transit
- Most errands require a car.
Bikeable
- Some errands can be accomplished on bike.

Our Lady of Victory School
Elementary: CatholicBoyne Public School
Elementary: PublicLumen Christi Catholic Elementary School Elementary School
Elementary: CatholicSt. Benedict Elementary Catholic School
Elementary: CatholicAnne J. MacArthur Public School
Elementary: PublicP. L. Robertson Public School
Elementary: PublicE C Drury/Trillium Demonstration School
Secondary: ProvincialErnest C Drury School for the Deaf
Secondary: ProvincialGary Allan High School - Milton
Secondary: PublicMilton District High School
Secondary: PublicJean Vanier Catholic Secondary School
Secondary: CatholicBishop Paul Francis Reding Secondary School
Secondary: Catholic-
Beaty Neighbourhood Park South
820 Bennett Blvd, Milton ON 3.82km -
Rattlesnake Point
7200 Appleby Line, Milton ON L9E 0M9 4.05km -
Dyson Den
4.3km
-
TD Bank Financial Group
1040 Kennedy Cir, Milton ON L9T 0J9 3.31km -
Bitcoin Depot - Bitcoin ATM
640 Martin St, Milton ON L9T 3H6 5.24km -
CIBC
2530 Postmaster Dr (at Dundas St. W.), Oakville ON L6M 0N2 9.22km
- 3 bath
- 4 bed
- 1500 sqft
302 Starflower Place, Milton, Ontario • L9T 2X5 • 1039 - MI Rural Milton














