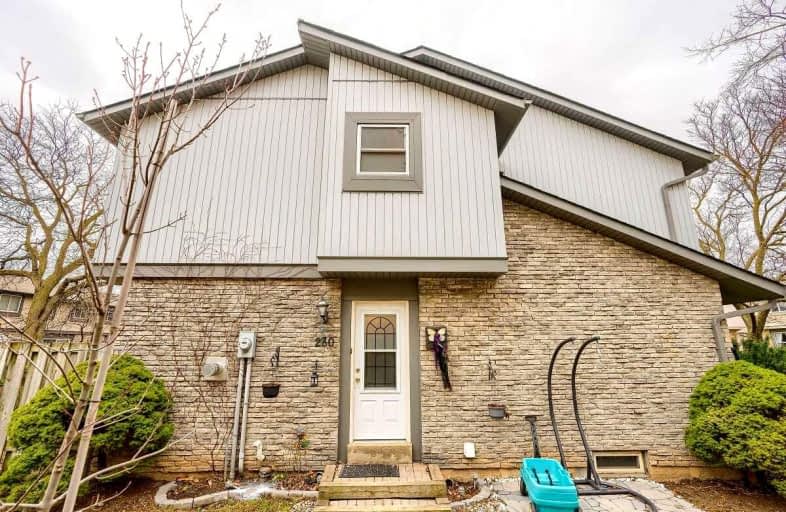Sold on Apr 02, 2022
Note: Property is not currently for sale or for rent.

-
Type: Condo Townhouse
-
Style: 2-Storey
-
Size: 1200 sqft
-
Pets: Restrict
-
Age: No Data
-
Taxes: $1,893 per year
-
Maintenance Fees: 380.13 /mo
-
Days on Site: 7 Days
-
Added: Mar 26, 2022 (1 week on market)
-
Updated:
-
Last Checked: 2 hours ago
-
MLS®#: W5552299
-
Listed By: Exp realty, brokerage
Gorgeous Renovated End Unit Townhouse In The Desirable Neighborhood. Great Opportunity For First Time Home Buyers. Hardwood Floors On The Main Level; Home Depo, Walmart, Restaurant & All Amenities In 2 Mints ; New Gas Furnace And Air Conditioner; Updated Fireplace And Shutters In The Living Area. The Master Bedroom Is Massive With Double Closets And Semi Ensuite Privileges, And The Two Additional Bedrooms Are A Good Size. Super Private Backyard & Etc.
Extras
Inclusions: Brand New Stove, Stove Vent, Dishwasher, Microwave, Kitchen Sideboard Unit, Washer, Dryer, All Elf's, Window Coverings, A/C, Furnace. Hot Water Tank Rental, Deep Freezer & Stove In The Basement Are Not Included.
Property Details
Facts for 280 Wilson Drive East, Milton
Status
Days on Market: 7
Last Status: Sold
Sold Date: Apr 02, 2022
Closed Date: Jun 30, 2022
Expiry Date: Jul 31, 2022
Sold Price: $805,000
Unavailable Date: Apr 02, 2022
Input Date: Mar 26, 2022
Prior LSC: Listing with no contract changes
Property
Status: Sale
Property Type: Condo Townhouse
Style: 2-Storey
Size (sq ft): 1200
Area: Milton
Community: Dorset Park
Availability Date: 90- Days
Inside
Bedrooms: 3
Bathrooms: 2
Kitchens: 1
Rooms: 6
Den/Family Room: Yes
Patio Terrace: None
Unit Exposure: East
Air Conditioning: Central Air
Fireplace: Yes
Laundry Level: Lower
Ensuite Laundry: Yes
Washrooms: 2
Building
Stories: Grd
Basement: Full
Basement 2: Unfinished
Heat Type: Forced Air
Heat Source: Gas
Exterior: Brick
Energy Certificate: Y
Special Designation: Unknown
Parking
Parking Included: Yes
Garage Type: Surface
Parking Designation: Exclusive
Parking Features: Surface
Covered Parking Spaces: 1
Total Parking Spaces: 1
Locker
Locker: None
Fees
Tax Year: 2022
Taxes Included: No
Building Insurance Included: Yes
Cable Included: No
Central A/C Included: No
Common Elements Included: Yes
Heating Included: No
Hydro Included: No
Water Included: Yes
Taxes: $1,893
Highlights
Amenity: Bbqs Allowed
Amenity: Bike Storage
Amenity: Visitor Parking
Feature: Fenced Yard
Feature: Library
Feature: Park
Feature: Public Transit
Feature: Rec Centre
Feature: School
Land
Cross Street: Woodward & Wilson Dr
Municipality District: Milton
Condo
Condo Registry Office: HCCP
Condo Corp#: 31
Property Management: Wilson Blanchard
Additional Media
- Virtual Tour: https://tourwizard.net/8aa7ba4b/nb/
Rooms
Room details for 280 Wilson Drive East, Milton
| Type | Dimensions | Description |
|---|---|---|
| Family Main | 5.84 x 3.25 | |
| Dining Main | 2.82 x 3.05 | |
| Kitchen Main | 2.44 x 3.33 | |
| Prim Bdrm 2nd | 4.17 x 5.13 | |
| 2nd Br 2nd | 4.42 x 2.44 | |
| 3rd Br 2nd | 2.62 x 2.74 |
| XXXXXXXX | XXX XX, XXXX |
XXXX XXX XXXX |
$XXX,XXX |
| XXX XX, XXXX |
XXXXXX XXX XXXX |
$XXX,XXX |
| XXXXXXXX XXXX | XXX XX, XXXX | $805,000 XXX XXXX |
| XXXXXXXX XXXXXX | XXX XX, XXXX | $699,900 XXX XXXX |

École élémentaire publique L'Héritage
Elementary: PublicChar-Lan Intermediate School
Elementary: PublicSt Peter's School
Elementary: CatholicHoly Trinity Catholic Elementary School
Elementary: CatholicÉcole élémentaire catholique de l'Ange-Gardien
Elementary: CatholicWilliamstown Public School
Elementary: PublicÉcole secondaire publique L'Héritage
Secondary: PublicCharlottenburgh and Lancaster District High School
Secondary: PublicSt Lawrence Secondary School
Secondary: PublicÉcole secondaire catholique La Citadelle
Secondary: CatholicHoly Trinity Catholic Secondary School
Secondary: CatholicCornwall Collegiate and Vocational School
Secondary: Public

