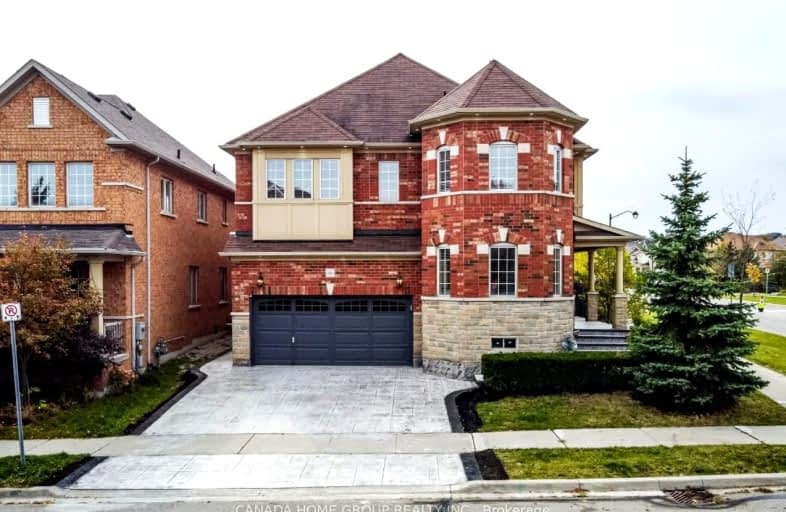Car-Dependent
- Most errands require a car.
Some Transit
- Most errands require a car.
Bikeable
- Some errands can be accomplished on bike.

J M Denyes Public School
Elementary: PublicMartin Street Public School
Elementary: PublicHoly Rosary Separate School
Elementary: CatholicQueen of Heaven Elementary Catholic School
Elementary: CatholicP. L. Robertson Public School
Elementary: PublicEscarpment View Public School
Elementary: PublicE C Drury/Trillium Demonstration School
Secondary: ProvincialErnest C Drury School for the Deaf
Secondary: ProvincialGary Allan High School - Milton
Secondary: PublicMilton District High School
Secondary: PublicJean Vanier Catholic Secondary School
Secondary: CatholicBishop Paul Francis Reding Secondary School
Secondary: Catholic-
Champs Family Entertainment Centre
300 Bronte Street S, Milton, ON L9T 1Y8 0.54km -
Ivy Arms
201 Main Street E, Milton, ON L9T 1N7 1.59km -
St. Louis Bar and Grill
604 Santa Maria Boulevard, Milton, ON L9T 6J5 1.66km
-
Tim Horton's
1515 Main Street E, Milton, ON L9T 0W2 0.85km -
Tim Horton's
6941 Derry Road, Milton, ON L9T 7H5 0.91km -
D-spot Desserts
6020 Main Street W, Unit 1, Milton, ON L9T 9M1 0.76km
-
Reebok CrossFit FirePower
705 Nipissing Road, Milton, ON L9T 4Z5 2.91km -
GoodLife Fitness
820 Main St East, Milton, ON L9T 0J4 3.35km -
GoodLife Fitness
855 Steeles Ave E, Milton, ON L9T 5H3 4.14km
-
Shoppers Drug Mart
6941 Derry Road W, Milton, ON L9T 7H5 1.08km -
Rexall Pharmacy
6541 Derry Road, Milton, ON L9T 7W1 1.03km -
Zak's Pharmacy
70 Main Street E, Milton, ON L9T 1N3 1.24km
-
The Last Bite
413 Jelinik Terrace, Milton, ON L9T 5B6 0.18km -
THE LAST BITE
413 Jelinik Terrace, Milton, ON L9T 5B6 0.18km -
Memphis BBQ & Wicked Wings
327 Bronte Street, Milton, ON L9T 4A4 0.29km
-
Milton Mall
55 Ontario Street S, Milton, ON L9T 2M3 2.21km -
Milton Common
820 Main Street E, Milton, ON L9T 0J4 3.35km -
SmartCentres Milton
1280 Steeles Avenue E, Milton, ON L9T 6P1 5.18km
-
Ajs the Grocery
42 Bronte Street S, Milton, ON L9T 5A8 0.97km -
John's No Frills
6520 Derry Road W, Milton, ON L9T 7Z3 1.09km -
Kabul Farms Supermarket
550 Ontario Street S, Milton, ON L9T 3M9 2.07km
-
LCBO
830 Main St E, Milton, ON L9T 0J4 3.41km -
LCBO
3041 Walkers Line, Burlington, ON L5L 5Z6 12.65km -
LCBO
251 Oak Walk Dr, Oakville, ON L6H 6M3 13.46km
-
Petro-Canada
235 Steeles Ave E, Milton, ON L9T 1Y2 2.67km -
Canadian Tire Gas+
20 Market Drive, Unit 1, Milton, ON L9T 3H5 2.93km -
5th Wheel Corporation
40 Chisholm Drive, Milton, ON L9T 3G9 3.12km
-
Milton Players Theatre Group
295 Alliance Road, Milton, ON L9T 4W8 2.99km -
Cineplex Cinemas - Milton
1175 Maple Avenue, Milton, ON L9T 0A5 4.52km -
Cineplex Junxion
5100 Erin Mills Parkway, Unit Y0002, Mississauga, ON L5M 4Z5 15.51km
-
Milton Public Library
1010 Main Street E, Milton, ON L9T 6P7 3.66km -
Meadowvale Branch Library
6677 Meadowvale Town Centre Circle, Mississauga, ON L5N 2R5 13.83km -
Erin Meadows Community Centre
2800 Erin Centre Boulevard, Mississauga, ON L5M 6R5 15km
-
Milton District Hospital
725 Bronte Street S, Milton, ON L9T 9K1 1.29km -
LifeLabs
470 Bronte St S, Ste 106, Milton, ON L9T 2J4 0.75km -
Cml Health Care
311 Commercial Street, Milton, ON L9T 3Z9 1.63km
- 1 bath
- 2 bed
- 700 sqft
BSMT-477 Bessborough Drive, Milton, Ontario • L9T 7V1 • 1033 - HA Harrison














