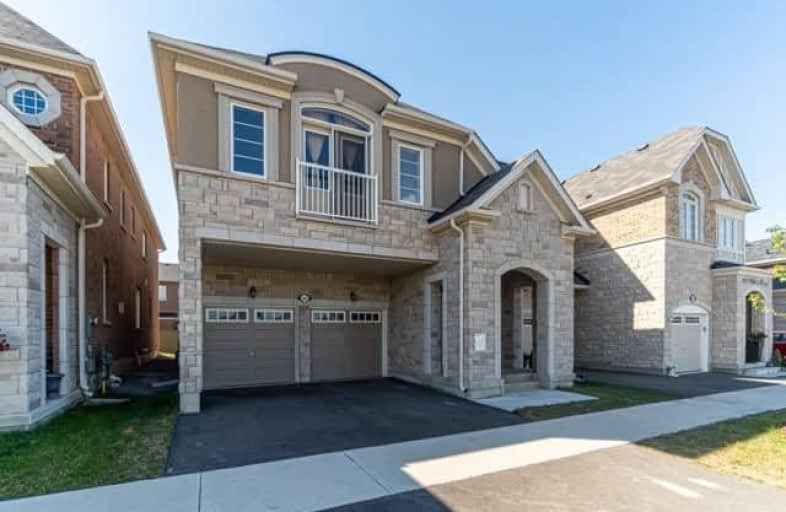Sold on Sep 03, 2020
Note: Property is not currently for sale or for rent.

-
Type: Detached
-
Style: 2-Storey
-
Lot Size: 36.09 x 88.58 Feet
-
Age: 0-5 years
-
Taxes: $4,246 per year
-
Days on Site: 2 Days
-
Added: Sep 01, 2020 (2 days on market)
-
Updated:
-
Last Checked: 3 months ago
-
MLS®#: W4894275
-
Listed By: Re/max centre mustafa zia realty, brokerage
Rare To Find Fully Upgraded 2 Year New 5 Bedroom Detached Home. Grand Entrance W/ Soaring Ceilings Welcomes You In. 9' Smooth Ceilings Throughout Main. Huge Eat-In Kitchen W/ Large Island, Granite Counters, Custom Backsplash, High-End Kitchen Aid Appliances, Built-In Oven, Ovr Hood, Gas Stove And Walk-Out To Backyard. Kitchen Overlooks Formal Dining And Living Room.Wood Stairs Lead You To The Second Floor W/ No Carpet, Laundry And 5 Spacious Bedrooms.
Extras
Master Features A Large Walk-In Closet & 5Pc En-Suite W/ Soaker Tub & His/Her Sinks. Second Bedroom Like A Master Boasts A Walk-In Closet W/ Built-In Shelving & 3Pc Jack & Jill Bath. Upgraded Led Lights Throughout, Garage Access To Home.
Property Details
Facts for 283 Whitlock Avenue, Milton
Status
Days on Market: 2
Last Status: Sold
Sold Date: Sep 03, 2020
Closed Date: Nov 02, 2020
Expiry Date: Nov 30, 2020
Sold Price: $1,150,000
Unavailable Date: Sep 03, 2020
Input Date: Sep 01, 2020
Prior LSC: Listing with no contract changes
Property
Status: Sale
Property Type: Detached
Style: 2-Storey
Age: 0-5
Area: Milton
Community: Ford
Availability Date: Tba
Inside
Bedrooms: 5
Bathrooms: 4
Kitchens: 1
Rooms: 9
Den/Family Room: Yes
Air Conditioning: Central Air
Fireplace: No
Washrooms: 4
Building
Basement: Full
Basement 2: Unfinished
Heat Type: Forced Air
Heat Source: Gas
Exterior: Stone
Exterior: Stucco/Plaster
Water Supply: Municipal
Special Designation: Unknown
Parking
Driveway: Pvt Double
Garage Spaces: 2
Garage Type: Attached
Covered Parking Spaces: 2
Total Parking Spaces: 4
Fees
Tax Year: 2020
Tax Legal Description: Lot 11, Plan 20M1194
Taxes: $4,246
Land
Cross Street: Whitlock/Farmstead
Municipality District: Milton
Fronting On: East
Pool: None
Sewer: Sewers
Lot Depth: 88.58 Feet
Lot Frontage: 36.09 Feet
Additional Media
- Virtual Tour: https://vimeo.com/443373021
Rooms
Room details for 283 Whitlock Avenue, Milton
| Type | Dimensions | Description |
|---|---|---|
| Great Rm Main | 3.96 x 4.27 | Hardwood Floor, Open Concept, Window |
| Dining Main | 3.35 x 4.15 | Hardwood Floor, Open Concept, Coffered Ceiling |
| Kitchen Main | 4.21 x 4.27 | Double Sink, B/I Appliances, Centre Island |
| Breakfast Main | 3.66 x 4.27 | Ceramic Floor, Combined W/Kitchen, W/O To Yard |
| Master 2nd | 4.21 x 4.66 | Wood Floor, 5 Pc Ensuite, W/I Closet |
| 2nd Br 2nd | 3.66 x 4.51 | Wood Floor, Semi Ensuite, W/O To Balcony |
| 3rd Br 2nd | 3.35 x 3.96 | Wood Floor, Double Closet, Semi Ensuite |
| 4th Br 2nd | 3.39 x 3.96 | Wood Floor, Double Closet, Window |
| 5th Br 2nd | 2.74 x 3.05 | Wood Floor, Double Closet, Window |

| XXXXXXXX | XXX XX, XXXX |
XXXX XXX XXXX |
$X,XXX,XXX |
| XXX XX, XXXX |
XXXXXX XXX XXXX |
$X,XXX,XXX | |
| XXXXXXXX | XXX XX, XXXX |
XXXXXXX XXX XXXX |
|
| XXX XX, XXXX |
XXXXXX XXX XXXX |
$X,XXX,XXX |
| XXXXXXXX XXXX | XXX XX, XXXX | $1,150,000 XXX XXXX |
| XXXXXXXX XXXXXX | XXX XX, XXXX | $1,139,000 XXX XXXX |
| XXXXXXXX XXXXXXX | XXX XX, XXXX | XXX XXXX |
| XXXXXXXX XXXXXX | XXX XX, XXXX | $1,199,900 XXX XXXX |

Boyne Public School
Elementary: PublicSt. Benedict Elementary Catholic School
Elementary: CatholicOur Lady of Fatima Catholic Elementary School
Elementary: CatholicAnne J. MacArthur Public School
Elementary: PublicP. L. Robertson Public School
Elementary: PublicTiger Jeet Singh Public School
Elementary: PublicE C Drury/Trillium Demonstration School
Secondary: ProvincialErnest C Drury School for the Deaf
Secondary: ProvincialGary Allan High School - Milton
Secondary: PublicMilton District High School
Secondary: PublicJean Vanier Catholic Secondary School
Secondary: CatholicCraig Kielburger Secondary School
Secondary: Public
