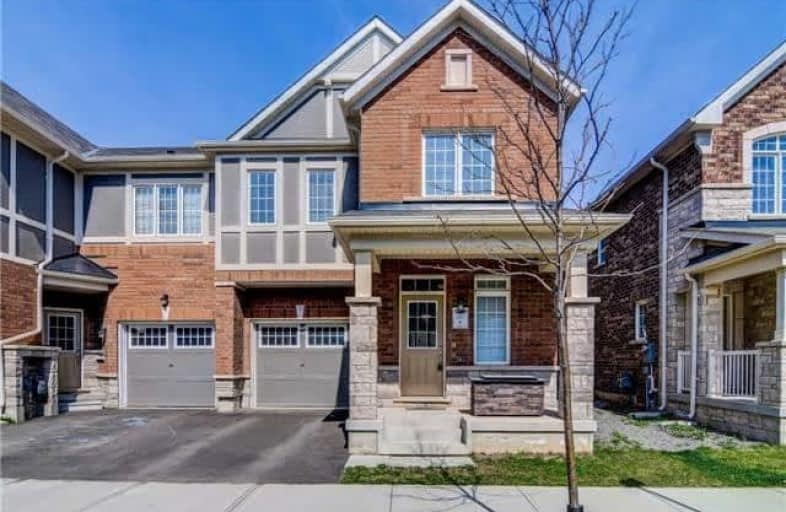Note: Property is not currently for sale or for rent.

-
Type: Att/Row/Twnhouse
-
Style: 2-Storey
-
Size: 1500 sqft
-
Lot Size: 28.58 x 80.64 Feet
-
Age: 0-5 years
-
Taxes: $2,943 per year
-
Days on Site: 14 Days
-
Added: Sep 07, 2019 (2 weeks on market)
-
Updated:
-
Last Checked: 2 months ago
-
MLS®#: W4169815
-
Listed By: Kingsway real estate, brokerage
Buyers Your Search Ends Here. Tilsbury Model 1884 Sq Ft Mattamy Built Tudor Elevation Like A Semi Detach In Prime Location Of Milton. Less Than 2 Years Old With 4 Bed Rooms With Laundry On Second Floor. Upgraded Lights And Fixtures. Led Pot Lights, Stainless Steel Appliances, Back Splash. Potential To Make Separate Entrance To Basement From Outside. Excellent Location To Raise Up Your Family, Easy Access To Park , Plaza, Schools And Much More . Must See.
Extras
All Existing Stainless Steel Fridge , Stove, Dishwasher Front Load Washer & Dryer, Windows Covering, Electric Lights And Fixtures. Windows Covering.
Property Details
Facts for 285 Reis Place, Milton
Status
Days on Market: 14
Last Status: Sold
Sold Date: Jul 05, 2018
Closed Date: Aug 15, 2018
Expiry Date: Aug 31, 2018
Sold Price: $692,786
Unavailable Date: Jul 05, 2018
Input Date: Jun 21, 2018
Property
Status: Sale
Property Type: Att/Row/Twnhouse
Style: 2-Storey
Size (sq ft): 1500
Age: 0-5
Area: Milton
Community: Ford
Availability Date: 30/Tba
Inside
Bedrooms: 4
Bathrooms: 3
Kitchens: 1
Rooms: 8
Den/Family Room: Yes
Air Conditioning: Central Air
Fireplace: No
Laundry Level: Upper
Washrooms: 3
Building
Basement: Full
Heat Type: Forced Air
Heat Source: Gas
Exterior: Brick
Exterior: Stone
Water Supply: Municipal
Special Designation: Unknown
Retirement: N
Parking
Driveway: Private
Garage Spaces: 1
Garage Type: Built-In
Covered Parking Spaces: 2
Total Parking Spaces: 2
Fees
Tax Year: 2018
Tax Legal Description: Part Blk 240 Plan 20M1165 Pts 12, 13&14 Pl20R20260
Taxes: $2,943
Highlights
Feature: School
Land
Cross Street: Hwy 25/Britannia
Municipality District: Milton
Fronting On: North
Pool: None
Sewer: Sewers
Lot Depth: 80.64 Feet
Lot Frontage: 28.58 Feet
Additional Media
- Virtual Tour: http://unbranded.mediatours.ca/property/285-reis-place-milton/
Rooms
Room details for 285 Reis Place, Milton
| Type | Dimensions | Description |
|---|---|---|
| Living Main | 3.17 x 3.35 | Laminate, Pot Lights, Large Window |
| Family Main | 3.38 x 5.67 | Laminate, Open Concept, Window |
| Kitchen Main | 3.17 x 2.80 | Tile Floor, Backsplash, Centre Island |
| Breakfast Main | 3.17 x 2.44 | Tile Floor, W/O To Yard, O/Looks Backyard |
| Master 2nd | 3.38 x 4.39 | Broadloom, 4 Pc Ensuite, W/I Closet |
| 2nd Br 2nd | 3.54 x 3.05 | Broadloom, Closet, Window |
| 3rd Br 2nd | 3.17 x 3.41 | Broadloom, Closet, Window |
| 4th Br 2nd | 3.17 x 2.93 | Broadloom, W/I Closet, Window |
| Laundry 2nd | - | Tile Floor |
| XXXXXXXX | XXX XX, XXXX |
XXXX XXX XXXX |
$XXX,XXX |
| XXX XX, XXXX |
XXXXXX XXX XXXX |
$XXX,XXX | |
| XXXXXXXX | XXX XX, XXXX |
XXXXXXX XXX XXXX |
|
| XXX XX, XXXX |
XXXXXX XXX XXXX |
$XXX,XXX | |
| XXXXXXXX | XXX XX, XXXX |
XXXXXXX XXX XXXX |
|
| XXX XX, XXXX |
XXXXXX XXX XXXX |
$X,XXX |
| XXXXXXXX XXXX | XXX XX, XXXX | $692,786 XXX XXXX |
| XXXXXXXX XXXXXX | XXX XX, XXXX | $698,786 XXX XXXX |
| XXXXXXXX XXXXXXX | XXX XX, XXXX | XXX XXXX |
| XXXXXXXX XXXXXX | XXX XX, XXXX | $699,786 XXX XXXX |
| XXXXXXXX XXXXXXX | XXX XX, XXXX | XXX XXXX |
| XXXXXXXX XXXXXX | XXX XX, XXXX | $1,875 XXX XXXX |

Boyne Public School
Elementary: PublicSt. Benedict Elementary Catholic School
Elementary: CatholicOur Lady of Fatima Catholic Elementary School
Elementary: CatholicAnne J. MacArthur Public School
Elementary: PublicTiger Jeet Singh Public School
Elementary: PublicHawthorne Village Public School
Elementary: PublicE C Drury/Trillium Demonstration School
Secondary: ProvincialErnest C Drury School for the Deaf
Secondary: ProvincialGary Allan High School - Milton
Secondary: PublicMilton District High School
Secondary: PublicJean Vanier Catholic Secondary School
Secondary: CatholicCraig Kielburger Secondary School
Secondary: Public

