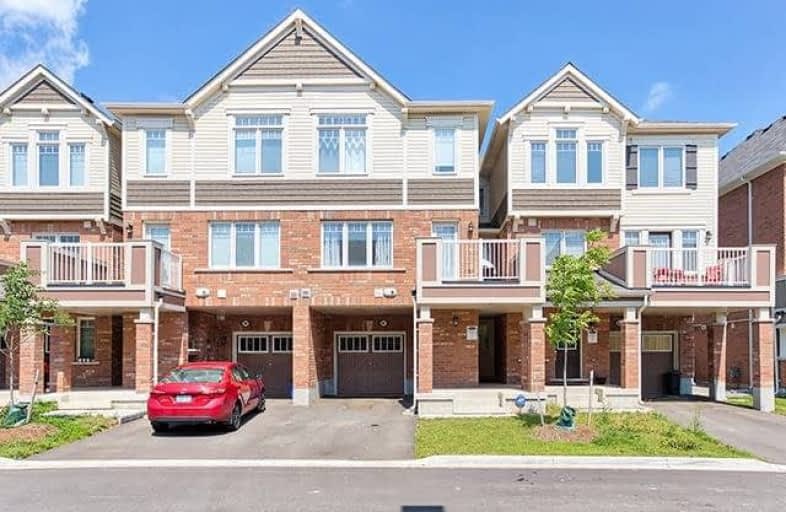Sold on Jul 13, 2018
Note: Property is not currently for sale or for rent.

-
Type: Att/Row/Twnhouse
-
Style: 3-Storey
-
Size: 1500 sqft
-
Lot Size: 21 x 44.52 Feet
-
Age: 0-5 years
-
Taxes: $2,587 per year
-
Days on Site: 9 Days
-
Added: Sep 07, 2019 (1 week on market)
-
Updated:
-
Last Checked: 2 months ago
-
MLS®#: W4181367
-
Listed By: Right at home realty inc., brokerage
Welcome To The Best Model Available In The Area...The Tansley (Craftsman Elevation). This Beautiful 3Bedroom 3Bath Is Almost New. Very Spacious Open Concept Living With Walkout Balcony, Has The Feel Of A Semi! Amazing Open Kitchen With Flush Extra Large Breakfast Bar...Great For Dining And Even Better For Entertaining! Master Bedroom Is Bliss With W/I Closet And Ensuite. Great Location Near Amenities, Schools & Hwys. Come See For Yourself!
Extras
Incl: Furnace, Gdo, Cac, S/S Appliances, Washer/Dryer, All Elfs. Rental: Hot Water Tank
Property Details
Facts for 287 Casson Point, Milton
Status
Days on Market: 9
Last Status: Sold
Sold Date: Jul 13, 2018
Closed Date: Aug 31, 2018
Expiry Date: Dec 06, 2018
Sold Price: $599,900
Unavailable Date: Jul 13, 2018
Input Date: Jul 04, 2018
Prior LSC: Listing with no contract changes
Property
Status: Sale
Property Type: Att/Row/Twnhouse
Style: 3-Storey
Size (sq ft): 1500
Age: 0-5
Area: Milton
Community: Ford
Availability Date: 60/90
Inside
Bedrooms: 3
Bathrooms: 3
Kitchens: 1
Rooms: 6
Den/Family Room: No
Air Conditioning: Central Air
Fireplace: No
Washrooms: 3
Building
Basement: None
Heat Type: Forced Air
Heat Source: Gas
Exterior: Brick
Exterior: Vinyl Siding
Water Supply: Municipal
Special Designation: Unknown
Parking
Driveway: Private
Garage Spaces: 1
Garage Type: Built-In
Covered Parking Spaces: 1
Total Parking Spaces: 2
Fees
Tax Year: 2018
Tax Legal Description: Part Of Blk 236, Plan 20M1165 Part 26
Taxes: $2,587
Highlights
Feature: Arts Centre
Feature: Grnbelt/Conserv
Feature: Hospital
Feature: Library
Feature: Wooded/Treed
Land
Cross Street: Britannia/Farmstead
Municipality District: Milton
Fronting On: North
Pool: None
Sewer: Sewers
Lot Depth: 44.52 Feet
Lot Frontage: 21 Feet
Rooms
Room details for 287 Casson Point, Milton
| Type | Dimensions | Description |
|---|---|---|
| Great Rm 2nd | 3.45 x 4.75 | Open Concept |
| Dining 2nd | 5.18 x 3.25 | Open Concept |
| Kitchen 2nd | 4.57 x 2.90 | Centre Island |
| Master 3rd | 3.35 x 3.05 | 4 Pc Ensuite |
| 2nd Br 3rd | 2.74 x 3.05 | Broadloom |
| 3rd Br 3rd | 3.05 x 2.84 | Broadloom |
| Other Ground | 3.35 x 2.54 |
| XXXXXXXX | XXX XX, XXXX |
XXXX XXX XXXX |
$XXX,XXX |
| XXX XX, XXXX |
XXXXXX XXX XXXX |
$XXX,XXX |
| XXXXXXXX XXXX | XXX XX, XXXX | $599,900 XXX XXXX |
| XXXXXXXX XXXXXX | XXX XX, XXXX | $599,900 XXX XXXX |

Boyne Public School
Elementary: PublicSt. Benedict Elementary Catholic School
Elementary: CatholicOur Lady of Fatima Catholic Elementary School
Elementary: CatholicAnne J. MacArthur Public School
Elementary: PublicTiger Jeet Singh Public School
Elementary: PublicHawthorne Village Public School
Elementary: PublicE C Drury/Trillium Demonstration School
Secondary: ProvincialErnest C Drury School for the Deaf
Secondary: ProvincialGary Allan High School - Milton
Secondary: PublicMilton District High School
Secondary: PublicJean Vanier Catholic Secondary School
Secondary: CatholicCraig Kielburger Secondary School
Secondary: Public

