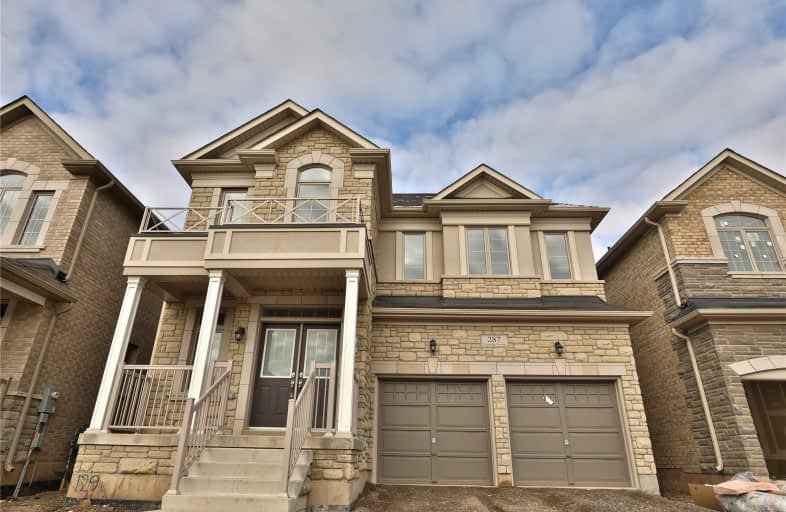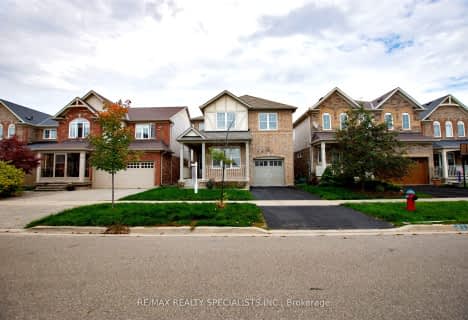Leased on Apr 08, 2019
Note: Property is not currently for sale or for rent.

-
Type: Detached
-
Style: 2-Storey
-
Size: 2500 sqft
-
Lease Term: 1 Year
-
Possession: Immediately
-
All Inclusive: N
-
Lot Size: 0 x 0
-
Age: New
-
Days on Site: 50 Days
-
Added: Feb 16, 2019 (1 month on market)
-
Updated:
-
Last Checked: 3 months ago
-
MLS®#: W4361151
-
Listed By: Aimhome realty inc., brokerage
Hurry! Be The First One To Live In This Bright And Sun-Filled Brand-New Detached House In Milton. Easy Access To Hw401, 407 And Qew. Close To School, Milton Hospital, Sports Centre & Shopping Centre. Very Convenient. 9" Ceiling And Hardwood Flr On First Level, East-In Kitchen, Spacious Living/Dining Room And Family Room, Master Bdrm W/5Pc Ensuite, 2nd Bdrm W/4Pc Ensuite, Jack&Jill Bathroom Between 3rd & 4th Bdrm. Ready To Move In Anytime. Brand-New Appliances
Extras
Include: Stove, Fridge, Dishwasher, Washer & Dryer
Property Details
Facts for 287 Etheridge Avenue, Milton
Status
Days on Market: 50
Last Status: Leased
Sold Date: Apr 08, 2019
Closed Date: Apr 08, 2019
Expiry Date: May 02, 2019
Sold Price: $2,700
Unavailable Date: Apr 08, 2019
Input Date: Feb 16, 2019
Property
Status: Lease
Property Type: Detached
Style: 2-Storey
Size (sq ft): 2500
Age: New
Area: Milton
Community: Ford
Availability Date: Immediately
Inside
Bedrooms: 4
Bathrooms: 4
Kitchens: 1
Rooms: 10
Den/Family Room: Yes
Air Conditioning: Central Air
Fireplace: Yes
Laundry: Ensuite
Washrooms: 4
Utilities
Utilities Included: N
Building
Basement: Full
Heat Type: Forced Air
Heat Source: Gas
Exterior: Brick
Private Entrance: Y
Water Supply: Municipal
Special Designation: Unknown
Parking
Driveway: Pvt Double
Parking Included: Yes
Garage Spaces: 2
Garage Type: Built-In
Covered Parking Spaces: 2
Fees
Cable Included: No
Central A/C Included: No
Common Elements Included: No
Heating Included: No
Hydro Included: No
Water Included: No
Highlights
Feature: Hospital
Feature: Rec Centre
Feature: School
Feature: Skiing
Land
Cross Street: Etheridge/Farmstead
Municipality District: Milton
Fronting On: North
Pool: None
Sewer: Sewers
Payment Frequency: Monthly
Rooms
Room details for 287 Etheridge Avenue, Milton
| Type | Dimensions | Description |
|---|---|---|
| Living Main | 5.08 x 6.40 | Combined W/Dining, Hardwood Floor |
| Dining Main | 5.08 x 6.40 | Combined W/Living, Hardwood Floor |
| Family Main | 3.96 x 5.08 | Fireplace, Hardwood Floor |
| Kitchen Main | 3.00 x 4.27 | Stainless Steel Ap, Eat-In Kitchen |
| Breakfast Main | 3.15 x 4.27 | W/O To Yard |
| Master 2nd | 3.91 x 5.79 | 5 Pc Ensuite, W/I Closet |
| 2nd Br 2nd | 3.51 x 4.22 | 4 Pc Ensuite |
| 3rd Br 2nd | 3.25 x 3.51 | |
| 4th Br 2nd | 3.51 x 4.99 | |
| Sitting 2nd | 2.08 x 3.71 |
| XXXXXXXX | XXX XX, XXXX |
XXXX XXX XXXX |
$X,XXX,XXX |
| XXX XX, XXXX |
XXXXXX XXX XXXX |
$X,XXX,XXX | |
| XXXXXXXX | XXX XX, XXXX |
XXXXXXX XXX XXXX |
|
| XXX XX, XXXX |
XXXXXX XXX XXXX |
$X,XXX,XXX | |
| XXXXXXXX | XXX XX, XXXX |
XXXXXXX XXX XXXX |
|
| XXX XX, XXXX |
XXXXXX XXX XXXX |
$X,XXX,XXX | |
| XXXXXXXX | XXX XX, XXXX |
XXXXXXX XXX XXXX |
|
| XXX XX, XXXX |
XXXXXX XXX XXXX |
$X,XXX,XXX | |
| XXXXXXXX | XXX XX, XXXX |
XXXXXX XXX XXXX |
$X,XXX |
| XXX XX, XXXX |
XXXXXX XXX XXXX |
$X,XXX | |
| XXXXXXXX | XXX XX, XXXX |
XXXXXXXX XXX XXXX |
|
| XXX XX, XXXX |
XXXXXX XXX XXXX |
$X,XXX |
| XXXXXXXX XXXX | XXX XX, XXXX | $1,230,000 XXX XXXX |
| XXXXXXXX XXXXXX | XXX XX, XXXX | $1,259,000 XXX XXXX |
| XXXXXXXX XXXXXXX | XXX XX, XXXX | XXX XXXX |
| XXXXXXXX XXXXXX | XXX XX, XXXX | $1,149,500 XXX XXXX |
| XXXXXXXX XXXXXXX | XXX XX, XXXX | XXX XXXX |
| XXXXXXXX XXXXXX | XXX XX, XXXX | $1,080,000 XXX XXXX |
| XXXXXXXX XXXXXXX | XXX XX, XXXX | XXX XXXX |
| XXXXXXXX XXXXXX | XXX XX, XXXX | $1,080,000 XXX XXXX |
| XXXXXXXX XXXXXX | XXX XX, XXXX | $2,700 XXX XXXX |
| XXXXXXXX XXXXXX | XXX XX, XXXX | $2,700 XXX XXXX |
| XXXXXXXX XXXXXXXX | XXX XX, XXXX | XXX XXXX |
| XXXXXXXX XXXXXX | XXX XX, XXXX | $2,800 XXX XXXX |

Boyne Public School
Elementary: PublicSt. Benedict Elementary Catholic School
Elementary: CatholicOur Lady of Fatima Catholic Elementary School
Elementary: CatholicAnne J. MacArthur Public School
Elementary: PublicP. L. Robertson Public School
Elementary: PublicTiger Jeet Singh Public School
Elementary: PublicE C Drury/Trillium Demonstration School
Secondary: ProvincialErnest C Drury School for the Deaf
Secondary: ProvincialGary Allan High School - Milton
Secondary: PublicMilton District High School
Secondary: PublicJean Vanier Catholic Secondary School
Secondary: CatholicCraig Kielburger Secondary School
Secondary: Public- 3 bath
- 4 bed
- 1500 sqft
889 Minchin Way, Milton, Ontario • L9T 7T6 • Harrison
- 3 bath
- 4 bed
- 2000 sqft
- 3 bath
- 4 bed
1013 Farmstead Drive, Milton, Ontario • L9T 8G2 • 1038 - WI Willmott
- 3 bath
- 4 bed
Upper-105 Whitlock Avenue, Milton, Ontario • L9E 1G1 • 1032 - FO Ford






