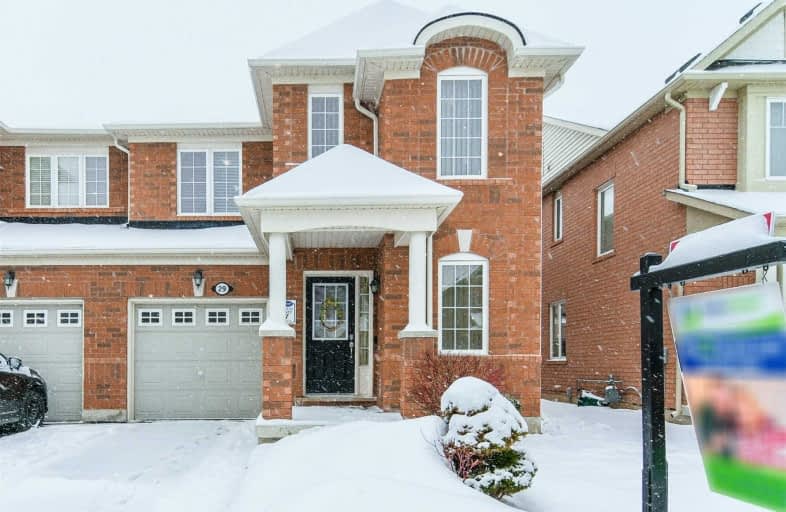Sold on Mar 19, 2019
Note: Property is not currently for sale or for rent.

-
Type: Att/Row/Twnhouse
-
Style: 2-Storey
-
Size: 1500 sqft
-
Lot Size: 28.54 x 80.38 Feet
-
Age: No Data
-
Taxes: $2,966 per year
-
Days on Site: 18 Days
-
Added: Feb 28, 2019 (2 weeks on market)
-
Updated:
-
Last Checked: 3 months ago
-
MLS®#: W4370194
-
Listed By: Modern solution realty inc., brokerage
Spacious 4 Bedroom End Unit (Like Semi). Tons Of Natural Light! Open Concept Layout On Main. Kitchen W/Breakfast Area & W/O To Backyard. Convenient 2nd Floor Laundry. 4 Bright Bedrooms. Finished Rec-Style Basement W/2 Bedrooms + Rough-In For Washroom. Steps To Parks, Transit, Shopping. Close To Catholic & Public, Elementary, Secondary Schools. Minutes To 401, 407 - Rattle Snake Point Golf Course & Conversation Areas.
Extras
Existing S/S Fridge, S/S Stove, B/I Dishwasher. Washer & Dryer. All Window Coverings. All Electrical Light Fixtures.
Property Details
Facts for 29 Van Fleet Terrace, Milton
Status
Days on Market: 18
Last Status: Sold
Sold Date: Mar 19, 2019
Closed Date: May 10, 2019
Expiry Date: Apr 30, 2019
Sold Price: $680,000
Unavailable Date: Mar 19, 2019
Input Date: Feb 28, 2019
Property
Status: Sale
Property Type: Att/Row/Twnhouse
Style: 2-Storey
Size (sq ft): 1500
Area: Milton
Community: Harrison
Availability Date: 60-90 Days/Tba
Inside
Bedrooms: 4
Bedrooms Plus: 2
Bathrooms: 3
Kitchens: 1
Rooms: 10
Den/Family Room: Yes
Air Conditioning: Central Air
Fireplace: No
Laundry Level: Upper
Washrooms: 3
Building
Basement: Finished
Heat Type: Forced Air
Heat Source: Gas
Exterior: Board/Batten
Exterior: Brick
Water Supply: Municipal
Special Designation: Unknown
Parking
Driveway: Available
Garage Spaces: 1
Garage Type: Attached
Covered Parking Spaces: 2
Fees
Tax Year: 2019
Tax Legal Description: Pt Blk 224, Plan 20 M 1019, Pts 16817.20R17737
Taxes: $2,966
Land
Cross Street: Derry Rd/Bronte St S
Municipality District: Milton
Fronting On: South
Pool: None
Sewer: Sewers
Lot Depth: 80.38 Feet
Lot Frontage: 28.54 Feet
Additional Media
- Virtual Tour: http://unbranded.mediatours.ca/property/29-van-fleet-terrace-milton/
Rooms
Room details for 29 Van Fleet Terrace, Milton
| Type | Dimensions | Description |
|---|---|---|
| Great Rm Main | 4.88 x 3.70 | Hardwood Floor, Window |
| Dining Main | 3.50 x 3.56 | Hardwood Floor, Window |
| Kitchen Main | 2.59 x 3.00 | Ceramic Floor, Breakfast Area, Stainless Steel Ap |
| Breakfast Main | 2.59 x 3.00 | Ceramic Floor, W/O To Yard, Open Concept |
| Master 2nd | 3.58 x 4.14 | Broadloom, 3 Pc Ensuite, W/I Closet |
| 2nd Br 2nd | 3.30 x 3.10 | Broadloom, 4 Pc Bath, Closet |
| 3rd Br 2nd | 3.00 x 2.51 | Broadloom, Closet, Window |
| 4th Br 2nd | 3.00 x 2.51 | Broadloom, Closet, Window |
| Office 2nd | 2.50 x 2.26 | Broadloom |
| Rec Bsmt | - | Laminate, Pot Lights, Above Grade Window |
| Br Bsmt | - | Laminate, Pot Lights |
| Br Bsmt | - | Laminate, Window |
| XXXXXXXX | XXX XX, XXXX |
XXXX XXX XXXX |
$XXX,XXX |
| XXX XX, XXXX |
XXXXXX XXX XXXX |
$XXX,XXX | |
| XXXXXXXX | XXX XX, XXXX |
XXXX XXX XXXX |
$XXX,XXX |
| XXX XX, XXXX |
XXXXXX XXX XXXX |
$XXX,XXX |
| XXXXXXXX XXXX | XXX XX, XXXX | $680,000 XXX XXXX |
| XXXXXXXX XXXXXX | XXX XX, XXXX | $684,900 XXX XXXX |
| XXXXXXXX XXXX | XXX XX, XXXX | $680,000 XXX XXXX |
| XXXXXXXX XXXXXX | XXX XX, XXXX | $689,800 XXX XXXX |

Our Lady of Victory School
Elementary: CatholicLumen Christi Catholic Elementary School Elementary School
Elementary: CatholicSt. Benedict Elementary Catholic School
Elementary: CatholicAnne J. MacArthur Public School
Elementary: PublicP. L. Robertson Public School
Elementary: PublicEscarpment View Public School
Elementary: PublicE C Drury/Trillium Demonstration School
Secondary: ProvincialErnest C Drury School for the Deaf
Secondary: ProvincialGary Allan High School - Milton
Secondary: PublicMilton District High School
Secondary: PublicJean Vanier Catholic Secondary School
Secondary: CatholicBishop Paul Francis Reding Secondary School
Secondary: Catholic

