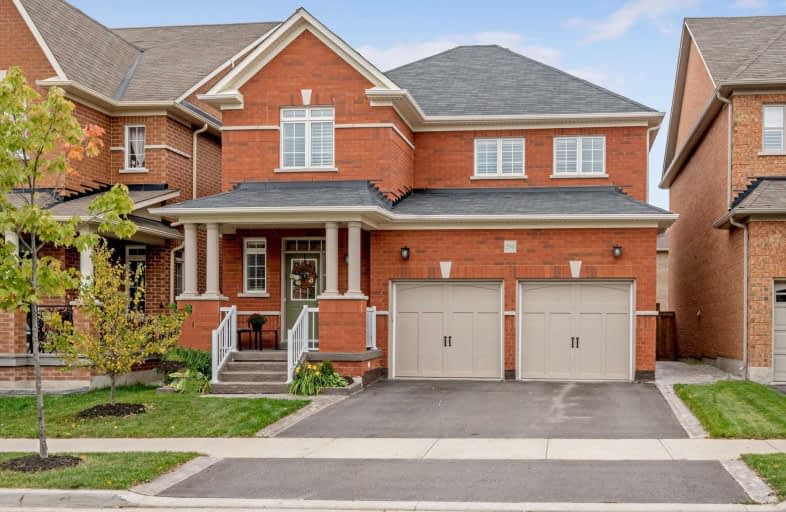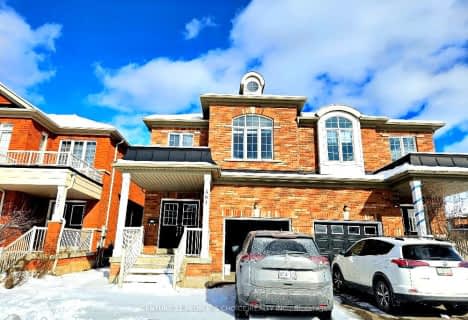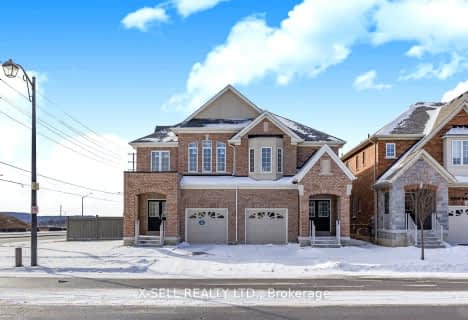
J M Denyes Public School
Elementary: Public
1.73 km
Martin Street Public School
Elementary: Public
2.07 km
Holy Rosary Separate School
Elementary: Catholic
2.21 km
Queen of Heaven Elementary Catholic School
Elementary: Catholic
0.43 km
P. L. Robertson Public School
Elementary: Public
1.96 km
Escarpment View Public School
Elementary: Public
0.77 km
E C Drury/Trillium Demonstration School
Secondary: Provincial
2.35 km
Ernest C Drury School for the Deaf
Secondary: Provincial
2.59 km
Gary Allan High School - Milton
Secondary: Public
2.42 km
Milton District High School
Secondary: Public
1.82 km
Jean Vanier Catholic Secondary School
Secondary: Catholic
2.90 km
Bishop Paul Francis Reding Secondary School
Secondary: Catholic
4.29 km










