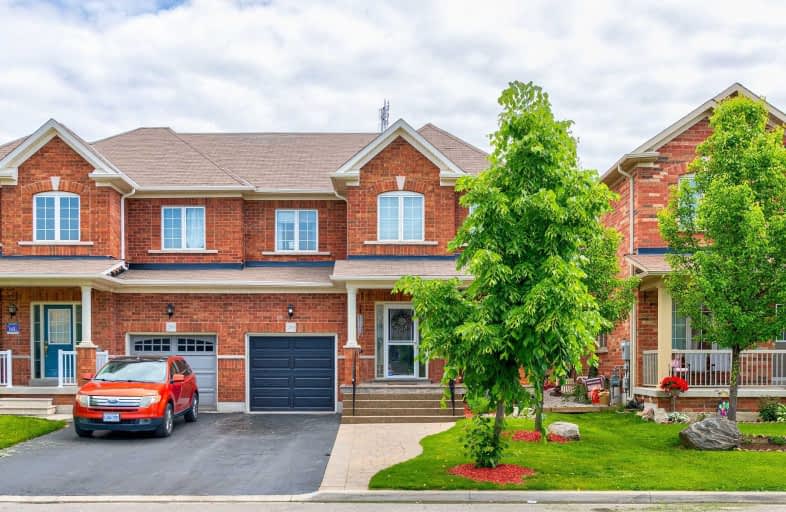Sold on Jul 04, 2019
Note: Property is not currently for sale or for rent.

-
Type: Semi-Detached
-
Style: 2-Storey
-
Size: 1500 sqft
-
Lot Size: 30.02 x 88.58 Feet
-
Age: 6-15 years
-
Taxes: $3,101 per year
-
Days on Site: 15 Days
-
Added: Sep 07, 2019 (2 weeks on market)
-
Updated:
-
Last Checked: 3 months ago
-
MLS®#: W4491986
-
Listed By: Blue elephant realty inc., brokerage
Spacious Bright 3 Bedroom, 3 Bath Semi On Quiet Crescent. Stone Walkway, Modern Glass Railing, Landscaped Garden & Covered Front Porch. Large Prinicpal Rooms, Open Concept Family Rm & Eat In Kitchen With Breakfast Bar, Granite Counter, Pantry, Ss Appliances & W/O To Yard W/Interlock Patio. Separate Formal Dining. Master Features W/I Closet,5 Pce Ensuite, Double Vanity & Lots Of Light! Oak Stairse W/High Ceiling Entry. Well Cared For Home - Move In Ready.
Extras
S/S Stve, B/I Micrve, Dwshr, Dbl Dr Frdge. Hot Wtr On Dmnd, Wtr Softener. Wshr/Dryr. Sump Pump/2018, Cntrl Vac & Atmnts. Gge Dr Remote. Cstm Blinds. Lrge Bsmnt Ready To Finish W/Cold Room. Nest. Exclde: Curtains/Rods In Bb Rm, Bsmnt Freezer
Property Details
Facts for 291 Giddings Crescent, Milton
Status
Days on Market: 15
Last Status: Sold
Sold Date: Jul 04, 2019
Closed Date: Sep 26, 2019
Expiry Date: Sep 10, 2019
Sold Price: $693,000
Unavailable Date: Jul 04, 2019
Input Date: Jun 19, 2019
Prior LSC: Listing with no contract changes
Property
Status: Sale
Property Type: Semi-Detached
Style: 2-Storey
Size (sq ft): 1500
Age: 6-15
Area: Milton
Community: Scott
Availability Date: Flex
Inside
Bedrooms: 3
Bathrooms: 3
Kitchens: 1
Rooms: 8
Den/Family Room: Yes
Air Conditioning: Central Air
Fireplace: No
Laundry Level: Lower
Central Vacuum: Y
Washrooms: 3
Building
Basement: Full
Heat Type: Forced Air
Heat Source: Gas
Exterior: Brick
Elevator: N
UFFI: No
Water Supply: Municipal
Special Designation: Unknown
Other Structures: Garden Shed
Parking
Driveway: Private
Garage Spaces: 1
Garage Type: Built-In
Covered Parking Spaces: 2
Total Parking Spaces: 3
Fees
Tax Year: 2018
Tax Legal Description: Pt Lt 161, Pl 20M1040, Pt 8, 20R18206;
Taxes: $3,101
Highlights
Feature: Fenced Yard
Feature: Hospital
Feature: Park
Feature: Public Transit
Feature: Rec Centre
Feature: School
Land
Cross Street: Scott Between Derry
Municipality District: Milton
Fronting On: East
Pool: None
Sewer: Sewers
Lot Depth: 88.58 Feet
Lot Frontage: 30.02 Feet
Lot Irregularities: Subject To An Easemen
Zoning: Residential
Additional Media
- Virtual Tour: https://tourwizard.net/cp/291-giddings-crescent-milton/
Rooms
Room details for 291 Giddings Crescent, Milton
| Type | Dimensions | Description |
|---|---|---|
| Foyer Main | - | Tile Floor, Vaulted Ceiling, Oak Banister |
| Family Main | 3.35 x 4.34 | Hardwood Floor, Open Concept, Large Window |
| Kitchen Main | 2.59 x 3.00 | Stainless Steel Appl, Granite Counter, Breakfast Bar |
| Breakfast Main | 2.74 x 3.00 | Pantry, Breakfast Area, W/O To Garden |
| Dining Main | 3.00 x 4.29 | Hardwood Floor, Separate Rm, Large Window |
| Bathroom Main | - | 2 Pc Bath, B/I Vanity, Tile Floor |
| Master 2nd | 4.34 x 4.88 | Hardwood Floor, W/I Closet, Ensuite Bath |
| Bathroom 2nd | - | 5 Pc Ensuite, Separate Shower, Double Sink |
| 2nd Br 2nd | 3.05 x 3.66 | Wainscoting, Large Closet, Large Window |
| 3rd Br 2nd | 3.05 x 3.20 | Hardwood Floor, Large Closet, Large Window |
| Bathroom 2nd | - | 4 Pc Bath, B/I Vanity, Window |
| Other Lower | - | Laundry Sink, Window |
| XXXXXXXX | XXX XX, XXXX |
XXXX XXX XXXX |
$XXX,XXX |
| XXX XX, XXXX |
XXXXXX XXX XXXX |
$XXX,XXX | |
| XXXXXXXX | XXX XX, XXXX |
XXXXXXX XXX XXXX |
|
| XXX XX, XXXX |
XXXXXX XXX XXXX |
$XXX,XXX | |
| XXXXXXXX | XXX XX, XXXX |
XXXX XXX XXXX |
$XXX,XXX |
| XXX XX, XXXX |
XXXXXX XXX XXXX |
$XXX,XXX |
| XXXXXXXX XXXX | XXX XX, XXXX | $693,000 XXX XXXX |
| XXXXXXXX XXXXXX | XXX XX, XXXX | $699,999 XXX XXXX |
| XXXXXXXX XXXXXXX | XXX XX, XXXX | XXX XXXX |
| XXXXXXXX XXXXXX | XXX XX, XXXX | $725,000 XXX XXXX |
| XXXXXXXX XXXX | XXX XX, XXXX | $790,000 XXX XXXX |
| XXXXXXXX XXXXXX | XXX XX, XXXX | $689,900 XXX XXXX |

J M Denyes Public School
Elementary: PublicMartin Street Public School
Elementary: PublicOur Lady of Victory School
Elementary: CatholicQueen of Heaven Elementary Catholic School
Elementary: CatholicP. L. Robertson Public School
Elementary: PublicEscarpment View Public School
Elementary: PublicE C Drury/Trillium Demonstration School
Secondary: ProvincialErnest C Drury School for the Deaf
Secondary: ProvincialGary Allan High School - Milton
Secondary: PublicMilton District High School
Secondary: PublicJean Vanier Catholic Secondary School
Secondary: CatholicBishop Paul Francis Reding Secondary School
Secondary: Catholic

