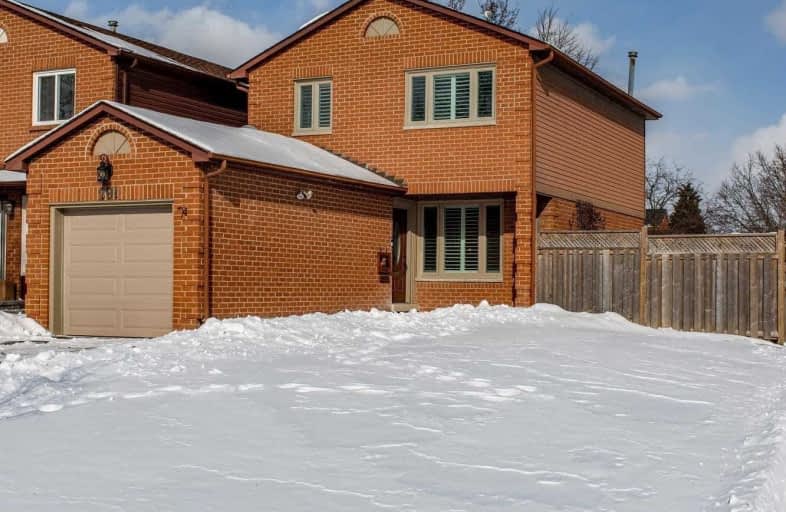Sold on Mar 25, 2019
Note: Property is not currently for sale or for rent.

-
Type: Link
-
Style: 2-Storey
-
Lot Size: 35.93 x 105.04 Feet
-
Age: 31-50 years
-
Taxes: $2,643 per year
-
Days on Site: 30 Days
-
Added: Feb 22, 2019 (1 month on market)
-
Updated:
-
Last Checked: 3 hours ago
-
MLS®#: W4365315
-
Listed By: Re/max real estate centre inc., brokerage
Stunning Two Storey Brick, Fully Renovated 3 Bed, 2 Bath, Family Home. New Custom Kitchen, S.S. Appliances, New Windows Enlarged And Custom Replaced, New Front Door, W/O To Garage And Patio Door, New Flooring, Pot Lights, Upgraded Light Fixtures, New Driveway, New Aggregate Walkway, Finished Basement, Parking For 5, Electric Fireplace, Egdo, Family Friendly Street, Very Close To Shops, Schools, Restaurants And Banking. Link Brick.
Extras
Exclude: Reverse Osmosis Water Filtration System.
Property Details
Facts for 291 Woodlawn Crescent, Milton
Status
Days on Market: 30
Last Status: Sold
Sold Date: Mar 25, 2019
Closed Date: Jun 03, 2019
Expiry Date: Jun 21, 2019
Sold Price: $645,000
Unavailable Date: Mar 25, 2019
Input Date: Feb 22, 2019
Property
Status: Sale
Property Type: Link
Style: 2-Storey
Age: 31-50
Area: Milton
Community: Bronte Meadows
Availability Date: Neg
Inside
Bedrooms: 3
Bathrooms: 2
Kitchens: 1
Rooms: 9
Den/Family Room: No
Air Conditioning: Central Air
Fireplace: Yes
Central Vacuum: N
Washrooms: 2
Building
Basement: Finished
Basement 2: Full
Heat Type: Forced Air
Heat Source: Gas
Exterior: Brick
UFFI: No
Water Supply Type: Comm Well
Water Supply: Municipal
Special Designation: Unknown
Parking
Driveway: Private
Garage Spaces: 1
Garage Type: Attached
Covered Parking Spaces: 4
Fees
Tax Year: 2018
Tax Legal Description: Plan M252 Pt Lt7 Rp20R5227 Part 19
Taxes: $2,643
Land
Cross Street: Laurier And Bronte
Municipality District: Milton
Fronting On: East
Pool: None
Sewer: Sewers
Lot Depth: 105.04 Feet
Lot Frontage: 35.93 Feet
Zoning: Res
Additional Media
- Virtual Tour: https://tours.iainmcnallyvirtualtours.com/public/vtour/display/1222242?idx=1
Rooms
Room details for 291 Woodlawn Crescent, Milton
| Type | Dimensions | Description |
|---|---|---|
| Living Main | 3.40 x 3.90 | |
| Dining Main | 3.10 x 3.10 | |
| Kitchen Main | 3.10 x 3.10 | |
| Bathroom Main | - | 2 Pc Bath |
| Master 2nd | 3.50 x 5.70 | |
| 2nd Br 2nd | 2.80 x 3.20 | |
| 3rd Br 2nd | 2.80 x 3.10 | |
| Bathroom 2nd | - | 4 Pc Bath |
| Rec Bsmt | 4.60 x 5.10 |
| XXXXXXXX | XXX XX, XXXX |
XXXX XXX XXXX |
$XXX,XXX |
| XXX XX, XXXX |
XXXXXX XXX XXXX |
$XXX,XXX | |
| XXXXXXXX | XXX XX, XXXX |
XXXXXXX XXX XXXX |
|
| XXX XX, XXXX |
XXXXXX XXX XXXX |
$XXX,XXX |
| XXXXXXXX XXXX | XXX XX, XXXX | $645,000 XXX XXXX |
| XXXXXXXX XXXXXX | XXX XX, XXXX | $649,900 XXX XXXX |
| XXXXXXXX XXXXXXX | XXX XX, XXXX | XXX XXXX |
| XXXXXXXX XXXXXX | XXX XX, XXXX | $699,900 XXX XXXX |

E C Drury/Trillium Demonstration School
Elementary: ProvincialJ M Denyes Public School
Elementary: PublicOur Lady of Victory School
Elementary: CatholicSt. Benedict Elementary Catholic School
Elementary: CatholicP. L. Robertson Public School
Elementary: PublicEscarpment View Public School
Elementary: PublicE C Drury/Trillium Demonstration School
Secondary: ProvincialErnest C Drury School for the Deaf
Secondary: ProvincialGary Allan High School - Milton
Secondary: PublicMilton District High School
Secondary: PublicJean Vanier Catholic Secondary School
Secondary: CatholicBishop Paul Francis Reding Secondary School
Secondary: Catholic

