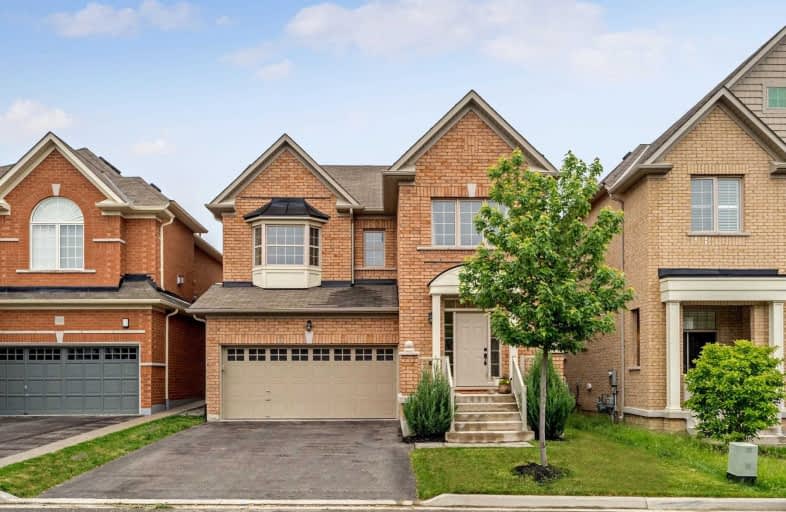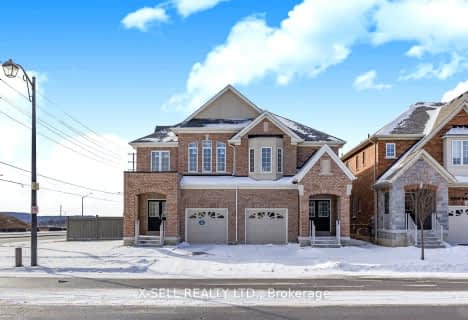
J M Denyes Public School
Elementary: Public
1.70 km
Martin Street Public School
Elementary: Public
2.03 km
Holy Rosary Separate School
Elementary: Catholic
2.17 km
Queen of Heaven Elementary Catholic School
Elementary: Catholic
0.47 km
P. L. Robertson Public School
Elementary: Public
1.98 km
Escarpment View Public School
Elementary: Public
0.77 km
E C Drury/Trillium Demonstration School
Secondary: Provincial
2.32 km
Ernest C Drury School for the Deaf
Secondary: Provincial
2.56 km
Gary Allan High School - Milton
Secondary: Public
2.38 km
Milton District High School
Secondary: Public
1.79 km
Jean Vanier Catholic Secondary School
Secondary: Catholic
2.91 km
Bishop Paul Francis Reding Secondary School
Secondary: Catholic
4.26 km









