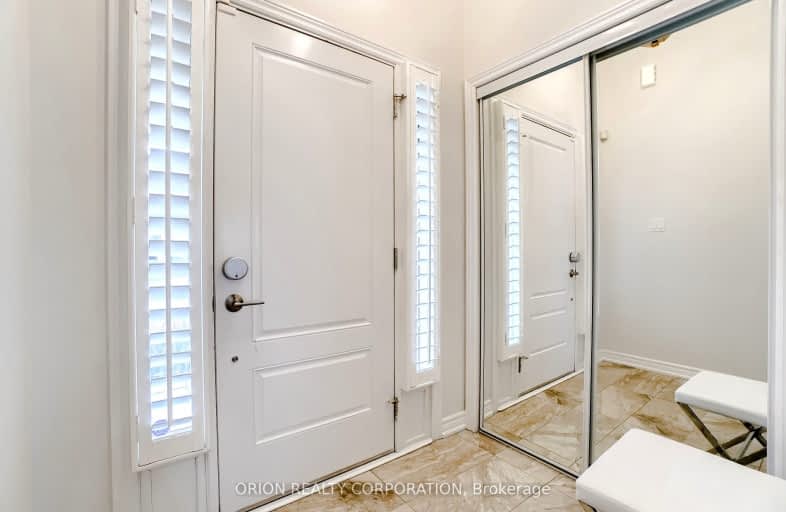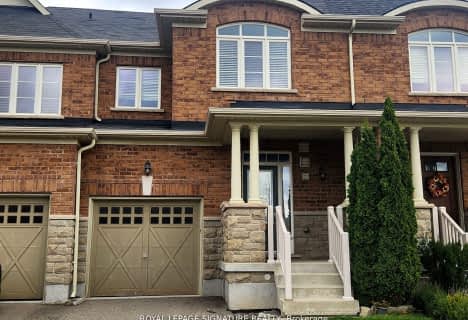Car-Dependent
- Almost all errands require a car.
0
/100
No Nearby Transit
- Almost all errands require a car.
0
/100
Somewhat Bikeable
- Most errands require a car.
28
/100

Boyne Public School
Elementary: Public
1.56 km
Lumen Christi Catholic Elementary School Elementary School
Elementary: Catholic
2.10 km
St. Benedict Elementary Catholic School
Elementary: Catholic
2.51 km
Our Lady of Fatima Catholic Elementary School
Elementary: Catholic
3.08 km
Anne J. MacArthur Public School
Elementary: Public
2.33 km
P. L. Robertson Public School
Elementary: Public
2.13 km
E C Drury/Trillium Demonstration School
Secondary: Provincial
4.20 km
Ernest C Drury School for the Deaf
Secondary: Provincial
4.38 km
Gary Allan High School - Milton
Secondary: Public
4.49 km
Milton District High School
Secondary: Public
3.63 km
Jean Vanier Catholic Secondary School
Secondary: Catholic
1.36 km
Craig Kielburger Secondary School
Secondary: Public
4.51 km














