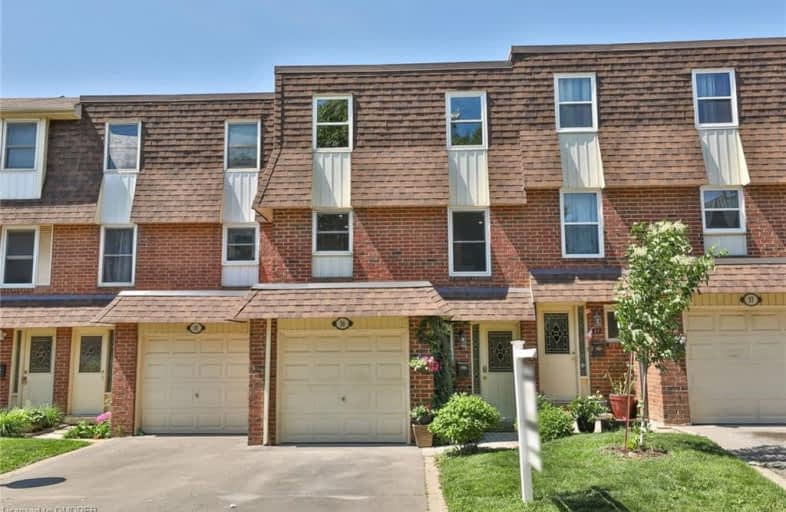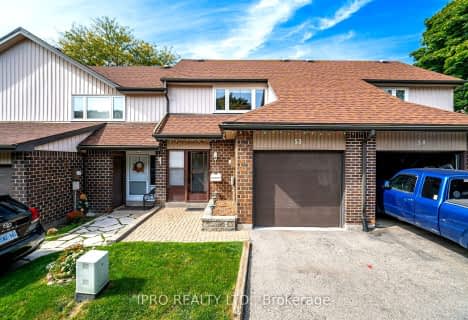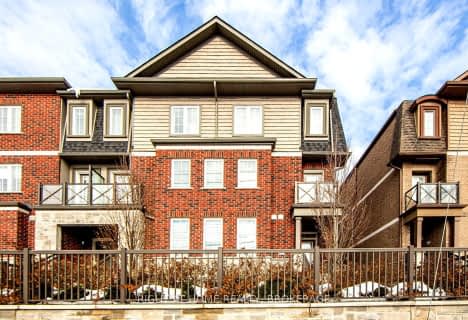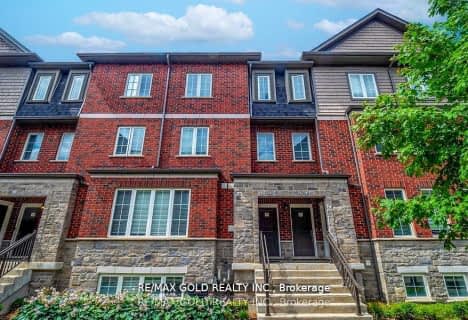
E C Drury/Trillium Demonstration School
Elementary: ProvincialJ M Denyes Public School
Elementary: PublicOur Lady of Victory School
Elementary: CatholicHoly Rosary Separate School
Elementary: CatholicQueen of Heaven Elementary Catholic School
Elementary: CatholicEscarpment View Public School
Elementary: PublicE C Drury/Trillium Demonstration School
Secondary: ProvincialErnest C Drury School for the Deaf
Secondary: ProvincialGary Allan High School - Milton
Secondary: PublicMilton District High School
Secondary: PublicJean Vanier Catholic Secondary School
Secondary: CatholicBishop Paul Francis Reding Secondary School
Secondary: Catholic- 3 bath
- 3 bed
- 1400 sqft
62-445 Ontario Street South, Milton, Ontario • L9T 9K4 • 1037 - TM Timberlea
- 3 bath
- 3 bed
- 1600 sqft
109-445 Ontario Street South, Milton, Ontario • L9T 9K3 • 1031 - DP Dorset Park





