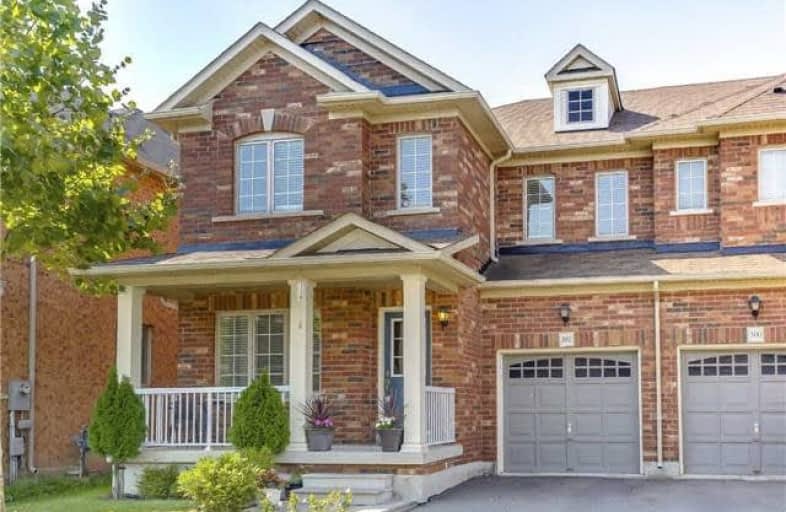Sold on Sep 24, 2018
Note: Property is not currently for sale or for rent.

-
Type: Semi-Detached
-
Style: 2-Storey
-
Size: 1500 sqft
-
Lot Size: 30 x 88 Feet
-
Age: 0-5 years
-
Taxes: $3,489 per year
-
Days on Site: 2 Days
-
Added: Sep 07, 2019 (2 days on market)
-
Updated:
-
Last Checked: 2 months ago
-
MLS®#: W4256020
-
Listed By: Zumin real estate centre, brokerage
Outstanding Semi In Scott! Perfect Family Sized Home Newer Area! Well Established 3 Bed Semi W/Garage, Open Plan Layout, Living Room W Gas Fireplace, Updated Kitchen W/New Lighting, Backsplash And Stainless Steel Appl's, Eat-In Kitchen Overlooking The Spacious Backyard. Upper Level Has New Broadloom Spacious 3 Bedrooms And 2 Full Washrooms, Master Has An Ensuite 5Pc, Freshly Painted Throughout, Great Neighborhood And Schools Nearby! Move In Ready
Extras
All Appliances, Elf's, Washer And Dryer, Buyers To Verify All Room Sizes/Measurements,
Property Details
Facts for 302 Giddings Crescent, Milton
Status
Days on Market: 2
Last Status: Sold
Sold Date: Sep 24, 2018
Closed Date: Jan 04, 2019
Expiry Date: Dec 21, 2018
Sold Price: $680,000
Unavailable Date: Sep 24, 2018
Input Date: Sep 22, 2018
Property
Status: Sale
Property Type: Semi-Detached
Style: 2-Storey
Size (sq ft): 1500
Age: 0-5
Area: Milton
Community: Scott
Availability Date: 60-90
Inside
Bedrooms: 3
Bathrooms: 3
Kitchens: 1
Rooms: 6
Den/Family Room: No
Air Conditioning: Central Air
Fireplace: Yes
Laundry Level: Upper
Central Vacuum: N
Washrooms: 3
Building
Basement: Full
Basement 2: Unfinished
Heat Type: Forced Air
Heat Source: Gas
Exterior: Brick
Elevator: N
Water Supply: Municipal
Special Designation: Other
Parking
Driveway: Private
Garage Spaces: 1
Garage Type: Attached
Covered Parking Spaces: 1
Total Parking Spaces: 2
Fees
Tax Year: 2018
Tax Legal Description: Plan 20M - 1040 Part Lot 264 Pts 2&3
Taxes: $3,489
Highlights
Feature: Level
Land
Cross Street: Derry To Scott N To
Municipality District: Milton
Fronting On: West
Pool: None
Sewer: Sewers
Lot Depth: 88 Feet
Lot Frontage: 30 Feet
Lot Irregularities: Unknown
Acres: < .50
Zoning: Res
Rooms
Room details for 302 Giddings Crescent, Milton
| Type | Dimensions | Description |
|---|---|---|
| Kitchen Ground | 3.05 x 3.66 | Ceramic Floor, Stainless Steel Appl, Breakfast Area |
| Breakfast Ground | 3.05 x 4.45 | Combined W/Kitchen, O/Looks Backyard, Ceramic Floor |
| Living Ground | 4.29 x 5.59 | Combined W/Dining, Gas Fireplace, O/Looks Frontyard |
| Master 2nd | 3.66 x 4.65 | Broadloom, W/I Closet, O/Looks Backyard |
| Br 2nd | 3.10 x 3.66 | O/Looks Frontyard, Closet, Broadloom |
| Br 2nd | 3.56 x 4.29 | Window, Closet, Broadloom |
| 4 Pc Bath | - | |
| 4 Pc Bath | - | |
| 2 Pc Bath | - |
| XXXXXXXX | XXX XX, XXXX |
XXXX XXX XXXX |
$XXX,XXX |
| XXX XX, XXXX |
XXXXXX XXX XXXX |
$XXX,XXX | |
| XXXXXXXX | XXX XX, XXXX |
XXXXXXX XXX XXXX |
|
| XXX XX, XXXX |
XXXXXX XXX XXXX |
$XXX,XXX |
| XXXXXXXX XXXX | XXX XX, XXXX | $680,000 XXX XXXX |
| XXXXXXXX XXXXXX | XXX XX, XXXX | $685,000 XXX XXXX |
| XXXXXXXX XXXXXXX | XXX XX, XXXX | XXX XXXX |
| XXXXXXXX XXXXXX | XXX XX, XXXX | $699,000 XXX XXXX |

J M Denyes Public School
Elementary: PublicOur Lady of Victory School
Elementary: CatholicSt. Benedict Elementary Catholic School
Elementary: CatholicQueen of Heaven Elementary Catholic School
Elementary: CatholicP. L. Robertson Public School
Elementary: PublicEscarpment View Public School
Elementary: PublicE C Drury/Trillium Demonstration School
Secondary: ProvincialErnest C Drury School for the Deaf
Secondary: ProvincialGary Allan High School - Milton
Secondary: PublicMilton District High School
Secondary: PublicJean Vanier Catholic Secondary School
Secondary: CatholicBishop Paul Francis Reding Secondary School
Secondary: Catholic

