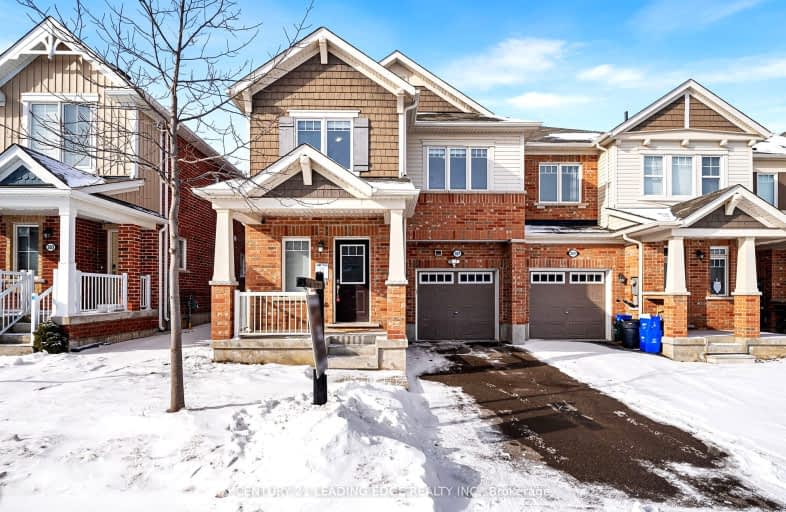
Boyne Public School
Elementary: PublicSt. Benedict Elementary Catholic School
Elementary: CatholicOur Lady of Fatima Catholic Elementary School
Elementary: CatholicAnne J. MacArthur Public School
Elementary: PublicP. L. Robertson Public School
Elementary: PublicTiger Jeet Singh Public School
Elementary: PublicE C Drury/Trillium Demonstration School
Secondary: ProvincialErnest C Drury School for the Deaf
Secondary: ProvincialGary Allan High School - Milton
Secondary: PublicMilton District High School
Secondary: PublicJean Vanier Catholic Secondary School
Secondary: CatholicCraig Kielburger Secondary School
Secondary: Public-
Rasberry Park
Milton ON L9E 1J6 0.35km -
Optimist Park
1.7km -
Bristol Park
2.15km
-
TD Canada Trust ATM
6501 Derry Rd, Milton ON L9T 7W1 2.2km -
President's Choice Financial ATM
75 Nipissing Rd, Milton ON L9T 1R3 3.87km -
Paul Spiro - Mortgage Specialist - RBC
489 Dundas St W, Oakville ON L6M 1L9 9.04km
- 3 bath
- 3 bed
- 1500 sqft
795 Howden Crescent, Milton, Ontario • L9T 0K8 • 1028 - CO Coates
- 2 bath
- 3 bed
- 1100 sqft
285 Mortimer Crescent, Milton, Ontario • L9T 8N6 • 1033 - HA Harrison
- 3 bath
- 4 bed
- 1500 sqft
1338 Sycamore Garden, Milton, Ontario • L9E 1R3 • 1026 - CB Cobban
- 2 bath
- 3 bed
- 1100 sqft
332 Prosser Circle, Milton, Ontario • L9T 0P5 • 1033 - HA Harrison














