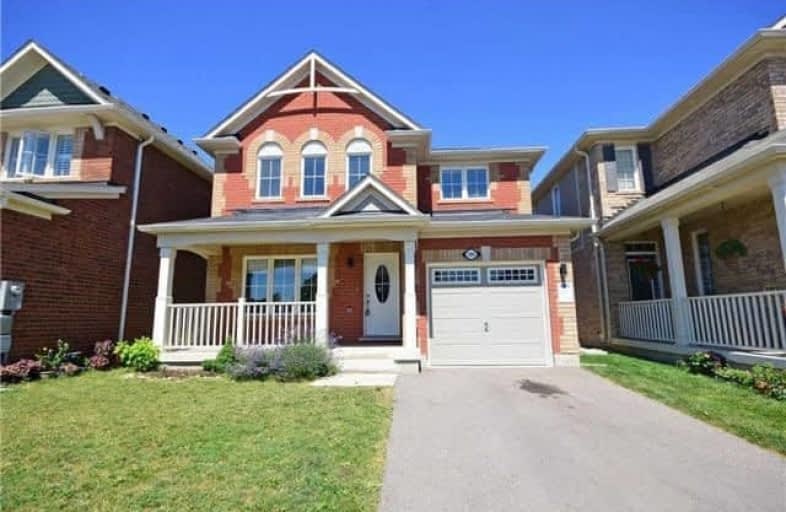Sold on Oct 18, 2018
Note: Property is not currently for sale or for rent.

-
Type: Detached
-
Style: 2-Storey
-
Lot Size: 34 x 94 Feet
-
Age: No Data
-
Taxes: $2,790 per year
-
Days on Site: 19 Days
-
Added: Sep 07, 2019 (2 weeks on market)
-
Updated:
-
Last Checked: 2 months ago
-
MLS®#: W4262831
-
Listed By: Kingsway real estate, brokerage
Priced To Sell, New Hardwood Flooring Thru Out The House. In 4 Bed/3 Wash Det. Mattamy Built Energy Star House Is Sitting On A 34 Ft. Wide Lot, And 94 Ft. Deep Lot.The Perfect Layout. Main Floor Has A Sep. Formal Room And A Family Rm. Good Size Dining Area And An Open Concept Kitchen. W/O To Back Yard. Another Entr. Frm Garage. The Rich Oak Stair Case Takes You To The Second Flr, Offering 4 Good Size Bedrooms, Mstr Bdrm Has A Walk-In Closet With En Suite.
Extras
The House Is Fully Renovated, New Maple Hardwood Flooring Thru Out The House. New Designer's Paints. Deep Lot. Great Family Neighborhood, Close To Shopping Area, Schools And Sporting Facilities. Price Include, Fridge, Stove, Dishwasher, W&D
Property Details
Facts for 309 Cedric Terrace, Milton
Status
Days on Market: 19
Last Status: Sold
Sold Date: Oct 18, 2018
Closed Date: Oct 22, 2018
Expiry Date: Dec 31, 2018
Sold Price: $706,000
Unavailable Date: Oct 18, 2018
Input Date: Sep 29, 2018
Property
Status: Sale
Property Type: Detached
Style: 2-Storey
Area: Milton
Community: Harrison
Availability Date: Anytime
Inside
Bedrooms: 4
Bathrooms: 3
Kitchens: 1
Rooms: 10
Den/Family Room: Yes
Air Conditioning: Central Air
Fireplace: No
Washrooms: 3
Building
Basement: Full
Basement 2: Unfinished
Heat Type: Forced Air
Heat Source: Gas
Exterior: Brick
Water Supply: Municipal
Special Designation: Unknown
Parking
Driveway: Private
Garage Spaces: 1
Garage Type: Built-In
Covered Parking Spaces: 1
Total Parking Spaces: 2
Fees
Tax Year: 2017
Tax Legal Description: Lot 117, Plan 20M1117
Taxes: $2,790
Land
Cross Street: Savoline Blvd/Cedric
Municipality District: Milton
Fronting On: East
Pool: None
Sewer: Sewers
Lot Depth: 94 Feet
Lot Frontage: 34 Feet
Additional Media
- Virtual Tour: http://www.myvisuallistings.com/cvtnb/266223
Rooms
Room details for 309 Cedric Terrace, Milton
| Type | Dimensions | Description |
|---|---|---|
| Living Ground | 3.07 x 3.35 | Hardwood Floor, Large Window |
| Kitchen Ground | 3.50 x 4.48 | Ceramic Floor, Combined W/Dining |
| Dining Ground | 3.29 x 3.35 | Ceramic Floor, W/O To Patio |
| Family 2nd | 4.48 x 3.50 | Hardwood Floor |
| Master 2nd | 3.38 x 4.11 | Hardwood Floor, Ensuite Bath, W/I Closet |
| 2nd Br 2nd | 2.03 x 3.05 | Hardwood Floor, Closet |
| 3rd Br 2nd | 3.05 x 3.05 | Hardwood Floor, Closet |
| 4th Br 2nd | 2.61 x 3.08 | Hardwood Floor, Closet |
| XXXXXXXX | XXX XX, XXXX |
XXXX XXX XXXX |
$XXX,XXX |
| XXX XX, XXXX |
XXXXXX XXX XXXX |
$XXX,XXX | |
| XXXXXXXX | XXX XX, XXXX |
XXXXXXX XXX XXXX |
|
| XXX XX, XXXX |
XXXXXX XXX XXXX |
$XXX,XXX | |
| XXXXXXXX | XXX XX, XXXX |
XXXXXX XXX XXXX |
$X,XXX |
| XXX XX, XXXX |
XXXXXX XXX XXXX |
$X,XXX |
| XXXXXXXX XXXX | XXX XX, XXXX | $706,000 XXX XXXX |
| XXXXXXXX XXXXXX | XXX XX, XXXX | $739,900 XXX XXXX |
| XXXXXXXX XXXXXXX | XXX XX, XXXX | XXX XXXX |
| XXXXXXXX XXXXXX | XXX XX, XXXX | $759,900 XXX XXXX |
| XXXXXXXX XXXXXX | XXX XX, XXXX | $1,790 XXX XXXX |
| XXXXXXXX XXXXXX | XXX XX, XXXX | $1,790 XXX XXXX |

Boyne Public School
Elementary: PublicLumen Christi Catholic Elementary School Elementary School
Elementary: CatholicSt. Benedict Elementary Catholic School
Elementary: CatholicAnne J. MacArthur Public School
Elementary: PublicP. L. Robertson Public School
Elementary: PublicEscarpment View Public School
Elementary: PublicE C Drury/Trillium Demonstration School
Secondary: ProvincialErnest C Drury School for the Deaf
Secondary: ProvincialGary Allan High School - Milton
Secondary: PublicMilton District High School
Secondary: PublicJean Vanier Catholic Secondary School
Secondary: CatholicBishop Paul Francis Reding Secondary School
Secondary: Catholic

