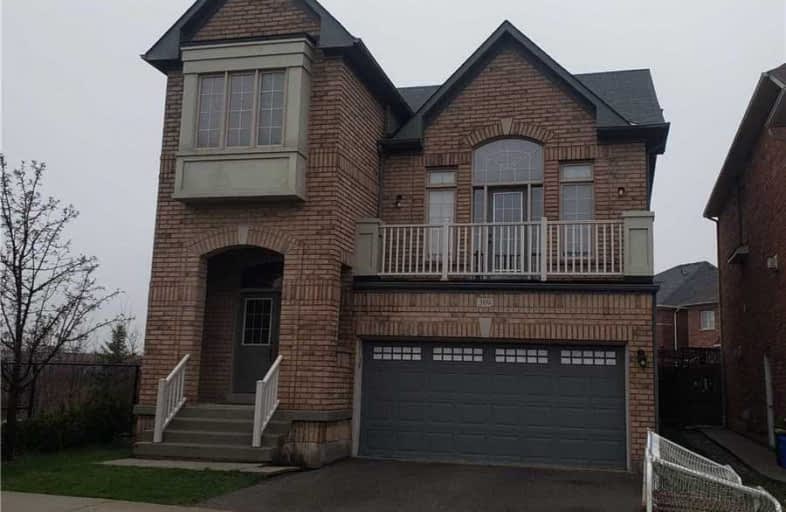Sold on May 09, 2019
Note: Property is not currently for sale or for rent.

-
Type: Detached
-
Style: 2-Storey
-
Lot Size: 11.69 x 27 Metres
-
Age: 6-15 years
-
Taxes: $4,584 per year
-
Days on Site: 6 Days
-
Added: Sep 07, 2019 (6 days on market)
-
Updated:
-
Last Checked: 3 months ago
-
MLS®#: W4437864
-
Listed By: Cityscape real estate ltd., brokerage
Renovators Delight! Spacious 4 B/R Premium Corner Lot Overlooking Ravine! Beautiful Trail Access And Escarpment Views.One Of A Kind. Open Concept Layout.Large Prep Island With Cherry Wood Cabinets And Granite Countertop.Large Separate Living Room With High Ceilings.Walkout To Balcony.Open Concept Family Room W/Fireplace.Large Master Bedroom With W/I Closet.Large Windows In Basement And Potential For Income Suite
Extras
Includes Fridge,Stove, B/I Dishwasher, Washer, Dryer, All Electrical Light Fixtures, Ceiling Fans, And Window Coverings.
Property Details
Facts for 309 Landsborough Avenue, Milton
Status
Days on Market: 6
Last Status: Sold
Sold Date: May 09, 2019
Closed Date: Jul 10, 2019
Expiry Date: Aug 03, 2019
Sold Price: $800,000
Unavailable Date: May 09, 2019
Input Date: May 03, 2019
Prior LSC: Listing with no contract changes
Property
Status: Sale
Property Type: Detached
Style: 2-Storey
Age: 6-15
Area: Milton
Community: Scott
Availability Date: 60 Days/Tbd
Inside
Bedrooms: 4
Bathrooms: 3
Kitchens: 1
Rooms: 4
Den/Family Room: Yes
Air Conditioning: Central Air
Fireplace: Yes
Washrooms: 3
Building
Basement: Full
Basement 2: Unfinished
Heat Type: Forced Air
Heat Source: Gas
Exterior: Brick
Water Supply: Municipal
Special Designation: Unknown
Parking
Driveway: Pvt Double
Garage Spaces: 2
Garage Type: Attached
Covered Parking Spaces: 2
Total Parking Spaces: 2
Fees
Tax Year: 2018
Tax Legal Description: Plan 20M 1022 Lot 1
Taxes: $4,584
Land
Cross Street: Derry & Scott
Municipality District: Milton
Fronting On: South
Pool: None
Sewer: Sewers
Lot Depth: 27 Metres
Lot Frontage: 11.69 Metres
Rooms
Room details for 309 Landsborough Avenue, Milton
| Type | Dimensions | Description |
|---|---|---|
| Living Main | 5.12 x 4.65 | Broadloom, W/O To Balcony |
| Dining Main | 4.53 x 4.38 | Separate Rm, Broadloom |
| Family Main | 3.45 x 5.34 | Broadloom, Gas Fireplace, Bay Window |
| Kitchen Main | 2.61 x 4.71 | Ceramic Floor, Breakfast Area |
| Breakfast Main | 2.61 x 4.71 | Ceramic Floor, W/O To Yard |
| Master 2nd | 3.47 x 5.34 | Broadloom, W/I Closet |
| 2nd Br 2nd | 3.32 x 3.75 | Broadloom |
| 3rd Br 2nd | 3.34 x 3.34 | Broadloom |
| 4th Br 2nd | 3.62 x 3.35 | Broadloom |
| XXXXXXXX | XXX XX, XXXX |
XXXX XXX XXXX |
$XXX,XXX |
| XXX XX, XXXX |
XXXXXX XXX XXXX |
$XXX,XXX |
| XXXXXXXX XXXX | XXX XX, XXXX | $800,000 XXX XXXX |
| XXXXXXXX XXXXXX | XXX XX, XXXX | $749,000 XXX XXXX |

J M Denyes Public School
Elementary: PublicLumen Christi Catholic Elementary School Elementary School
Elementary: CatholicSt. Benedict Elementary Catholic School
Elementary: CatholicQueen of Heaven Elementary Catholic School
Elementary: CatholicP. L. Robertson Public School
Elementary: PublicEscarpment View Public School
Elementary: PublicE C Drury/Trillium Demonstration School
Secondary: ProvincialErnest C Drury School for the Deaf
Secondary: ProvincialGary Allan High School - Milton
Secondary: PublicMilton District High School
Secondary: PublicJean Vanier Catholic Secondary School
Secondary: CatholicBishop Paul Francis Reding Secondary School
Secondary: Catholic

