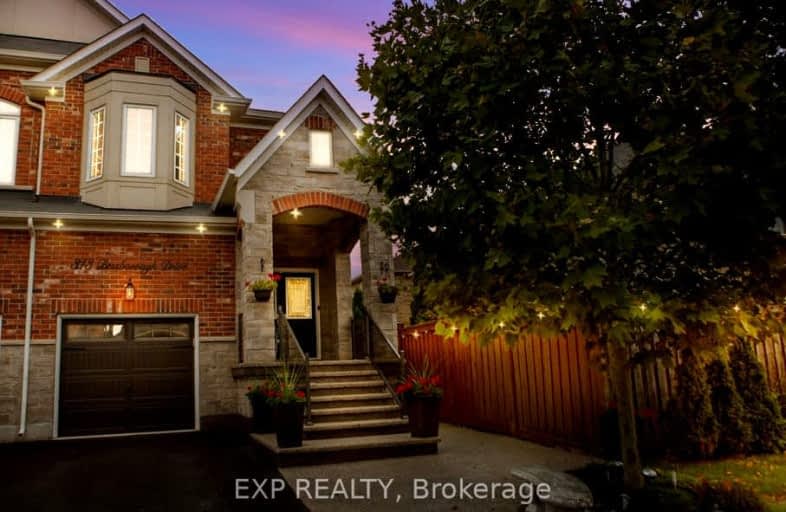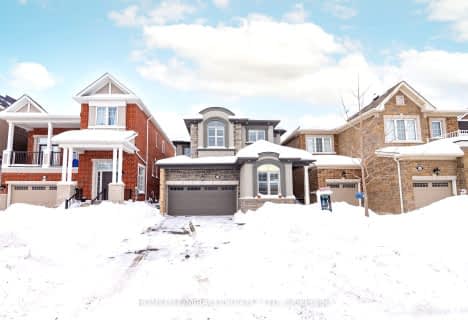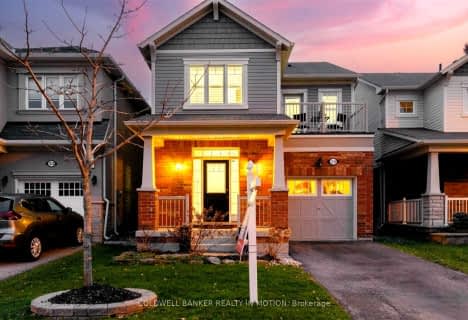Car-Dependent
- Most errands require a car.
Some Transit
- Most errands require a car.
Bikeable
- Some errands can be accomplished on bike.

Our Lady of Victory School
Elementary: CatholicBoyne Public School
Elementary: PublicLumen Christi Catholic Elementary School Elementary School
Elementary: CatholicSt. Benedict Elementary Catholic School
Elementary: CatholicAnne J. MacArthur Public School
Elementary: PublicP. L. Robertson Public School
Elementary: PublicE C Drury/Trillium Demonstration School
Secondary: ProvincialErnest C Drury School for the Deaf
Secondary: ProvincialGary Allan High School - Milton
Secondary: PublicMilton District High School
Secondary: PublicJean Vanier Catholic Secondary School
Secondary: CatholicBishop Paul Francis Reding Secondary School
Secondary: Catholic-
St Louis Bar and Grill
604 Santa Maria Boulevard, Milton, ON L9T 6J5 2.21km -
Champs Family Entertainment Centre
300 Bronte Street S, Milton, ON L9T 1Y8 2.51km -
Ned Devine's Irish Pub
575 Ontario Street S, Milton, ON L9T 2N2 2.82km
-
Tim Hortons - Milton Hospital
7030 Derry Rd. E, Milton, ON L9T 7H6 1.64km -
Tim Horton's
6941 Derry Road, Milton, ON L9T 7H5 1.77km -
D-spot Desserts
6020 Main Street W, Unit 1, Milton, ON L9T 9M1 3.15km
-
Reebok CrossFit FirePower
705 Nipissing Road, Milton, ON L9T 4Z5 4.34km -
GoodLife Fitness
820 Main St East, Milton, ON L9T 0J4 4.9km -
LA Fitness
1117 Maple Ave, Milton, ON L9T 0A5 6.13km
-
Rexall Pharmacy
6541 Derry Road, Milton, ON L9T 7W1 1.42km -
Shoppers Drug Mart
6941 Derry Road W, Milton, ON L9T 7H5 1.64km -
IDA Miltowne Pharmacy
311 Commercial Street, Suite 210, Milton, ON L9T 3Z9 2.93km
-
Pizzaville
1015 Bronte Street South, Unit 2, Milton, ON L9T 8X3 0.91km -
Bento Sushi
1035 Bronte Street S, Milton, ON L9T 8X3 0.78km -
Quik Chik
6521 Derry Road W, Unit 4, Milton, ON L9T 7W1 1.42km
-
Milton Mall
55 Ontario Street S, Milton, ON L9T 2M3 3.99km -
SmartCentres Milton
1280 Steeles Avenue E, Milton, ON L9T 6P1 6.84km -
Untouchables Sports Cards and Gaming
100 Nipissing Road, Milton, ON L9T 5B3 4.2km
-
Sherwood District Park
2.84km -
Coates Neighbourhood Park South
776 Philbrook Dr (Philbrook & Cousens Terrace), Milton ON 3.23km -
Bristol Park
3.42km
-
CIBC
147 Main St E (Main street), Milton ON L9T 1N7 3.62km -
RBC Royal Bank
2501 3rd Line (Dundas St W), Oakville ON L6M 5A9 9.26km -
BMO Bank of Montreal
3027 Appleby Line (Dundas), Burlington ON L7M 0V7 9.53km
- 4 bath
- 4 bed
- 2000 sqft
297 Cedric Terrace, Milton, Ontario • L9T 8P2 • 1033 - HA Harrison














