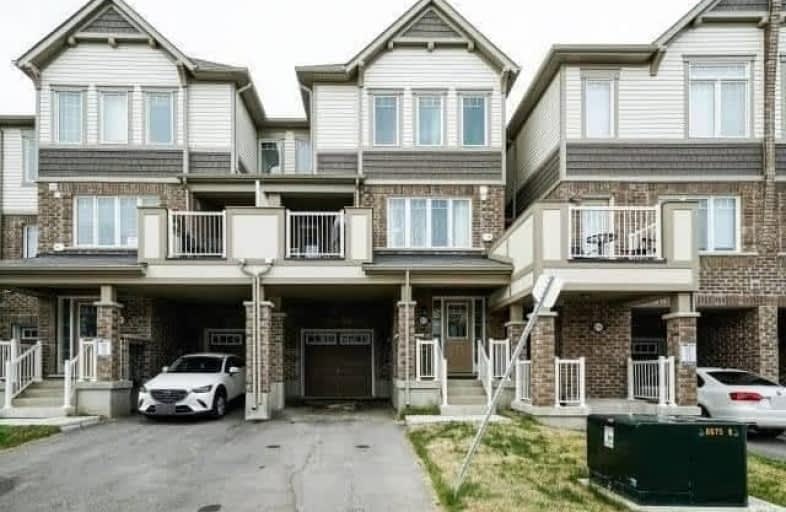Note: Property is not currently for sale or for rent.

-
Type: Att/Row/Twnhouse
-
Style: 3-Storey
-
Lease Term: 1 Year
-
Possession: 30 Days
-
All Inclusive: N
-
Lot Size: 0 x 0
-
Age: 0-5 years
-
Days on Site: 53 Days
-
Added: Oct 01, 2020 (1 month on market)
-
Updated:
-
Last Checked: 3 months ago
-
MLS®#: W4936981
-
Listed By: Cityscape real estate ltd., brokerage
Freehold Townhouse With Great Spacious Layout, Attractive Brick Exterior, Features Main Flr Office, Access From Garage, Huge Great Room Open To Upgraded Kitchen With Built-In High End Appliances, Granite Counter Top With Extended Breakfast Bar, Back Splash & Big Pantry. Separate Dining Area With W/O To Balcony, 2nd Floor Offers Large Master With Walk-In Closet And 4Pc Ensuite. Steps To Schools And Plaza. Must See Won't Last. Total 3 Cars Parking
Extras
S/S Gas Stove, Fridge, Dishwasher, Washer, Gas Dryer, Elf's, Rough-In Cvac, High Eff Appliances, Smart Nest Thermostat, Tenants To Pay All Utilities And Hot Water Tank Rental. Tenant Insurance Required.
Property Details
Facts for 313 Murlock Heights, Milton
Status
Days on Market: 53
Last Status: Leased
Sold Date: Nov 23, 2020
Closed Date: Dec 01, 2020
Expiry Date: Feb 28, 2021
Sold Price: $2,350
Unavailable Date: Nov 23, 2020
Input Date: Oct 01, 2020
Prior LSC: Extended (by changing the expiry date)
Property
Status: Lease
Property Type: Att/Row/Twnhouse
Style: 3-Storey
Age: 0-5
Area: Milton
Community: Ford
Availability Date: 30 Days
Inside
Bedrooms: 3
Bathrooms: 3
Kitchens: 1
Rooms: 7
Den/Family Room: No
Air Conditioning: Central Air
Fireplace: No
Laundry: Ensuite
Laundry Level: Upper
Washrooms: 3
Utilities
Utilities Included: N
Building
Basement: None
Heat Type: Forced Air
Heat Source: Gas
Exterior: Alum Siding
Exterior: Brick
Private Entrance: Y
Water Supply: Municipal
Special Designation: Unknown
Parking
Driveway: Private
Parking Included: Yes
Garage Spaces: 1
Garage Type: Built-In
Covered Parking Spaces: 2
Total Parking Spaces: 3
Fees
Cable Included: No
Central A/C Included: Yes
Common Elements Included: Yes
Heating Included: No
Hydro Included: No
Water Included: No
Highlights
Feature: Public Trans
Feature: School
Land
Cross Street: Louis St Laurent/Far
Municipality District: Milton
Fronting On: West
Pool: None
Sewer: Sewers
Payment Frequency: Monthly
Rooms
Room details for 313 Murlock Heights, Milton
| Type | Dimensions | Description |
|---|---|---|
| Office Main | - | |
| Living 2nd | - | |
| Dining 2nd | - | |
| Kitchen 2nd | - | |
| Laundry 2nd | - | |
| Master 3rd | - | |
| 2nd Br 3rd | - | |
| 3rd Br 3rd | - |
| XXXXXXXX | XXX XX, XXXX |
XXXXXX XXX XXXX |
$X,XXX |
| XXX XX, XXXX |
XXXXXX XXX XXXX |
$X,XXX | |
| XXXXXXXX | XXX XX, XXXX |
XXXXXX XXX XXXX |
$X,XXX |
| XXX XX, XXXX |
XXXXXX XXX XXXX |
$X,XXX | |
| XXXXXXXX | XXX XX, XXXX |
XXXX XXX XXXX |
$XXX,XXX |
| XXX XX, XXXX |
XXXXXX XXX XXXX |
$XXX,XXX |
| XXXXXXXX XXXXXX | XXX XX, XXXX | $2,350 XXX XXXX |
| XXXXXXXX XXXXXX | XXX XX, XXXX | $2,399 XXX XXXX |
| XXXXXXXX XXXXXX | XXX XX, XXXX | $2,400 XXX XXXX |
| XXXXXXXX XXXXXX | XXX XX, XXXX | $2,350 XXX XXXX |
| XXXXXXXX XXXX | XXX XX, XXXX | $595,000 XXX XXXX |
| XXXXXXXX XXXXXX | XXX XX, XXXX | $605,000 XXX XXXX |

Boyne Public School
Elementary: PublicSt. Benedict Elementary Catholic School
Elementary: CatholicOur Lady of Fatima Catholic Elementary School
Elementary: CatholicAnne J. MacArthur Public School
Elementary: PublicP. L. Robertson Public School
Elementary: PublicTiger Jeet Singh Public School
Elementary: PublicE C Drury/Trillium Demonstration School
Secondary: ProvincialErnest C Drury School for the Deaf
Secondary: ProvincialGary Allan High School - Milton
Secondary: PublicMilton District High School
Secondary: PublicJean Vanier Catholic Secondary School
Secondary: CatholicCraig Kielburger Secondary School
Secondary: Public- 3 bath
- 3 bed
04-6020 Derry Road, Milton, Ontario • L9T 8L6 • 1033 - HA Harrison
- 2 bath
- 3 bed
1036 Barclay Circle, Milton, Ontario • L9T 5W5 • 1023 - BE Beaty




