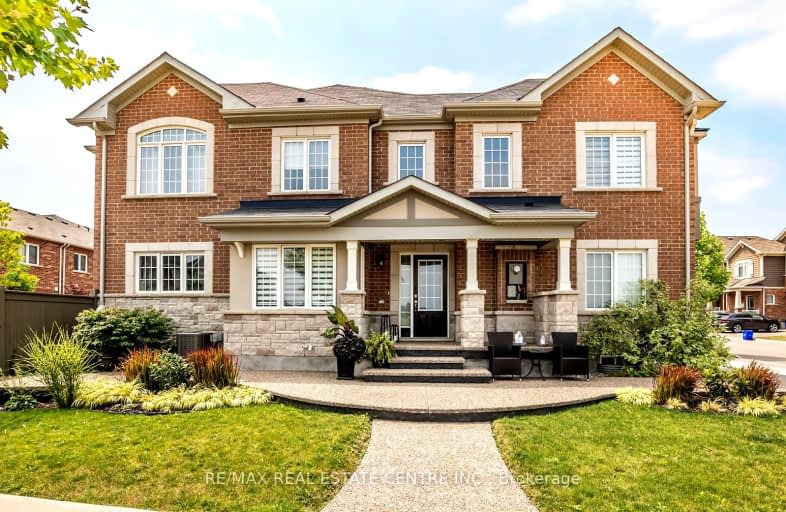Car-Dependent
- Most errands require a car.
32
/100
Some Transit
- Most errands require a car.
25
/100
Somewhat Bikeable
- Most errands require a car.
39
/100

Boyne Public School
Elementary: Public
0.28 km
St. Benedict Elementary Catholic School
Elementary: Catholic
1.42 km
Our Lady of Fatima Catholic Elementary School
Elementary: Catholic
1.77 km
Anne J. MacArthur Public School
Elementary: Public
1.14 km
P. L. Robertson Public School
Elementary: Public
1.62 km
Tiger Jeet Singh Public School
Elementary: Public
2.15 km
E C Drury/Trillium Demonstration School
Secondary: Provincial
2.94 km
Ernest C Drury School for the Deaf
Secondary: Provincial
3.09 km
Gary Allan High School - Milton
Secondary: Public
3.22 km
Milton District High School
Secondary: Public
2.44 km
Jean Vanier Catholic Secondary School
Secondary: Catholic
0.57 km
Craig Kielburger Secondary School
Secondary: Public
3.44 km
-
Optimist Park
1.73km -
Coates Neighbourhood Park South
776 Philbrook Dr (Philbrook & Cousens Terrace), Milton ON 2.2km -
Beaty Neighbourhood Park South
820 Bennett Blvd, Milton ON 2.94km
-
Scotiabank
620 Scott Blvd, Milton ON L9T 7Z3 2.05km -
TD Canada Trust Branch and ATM
6501 Derry Rd, Milton ON L9T 7W1 2.23km -
CIBC
9030 Derry Rd (Derry), Milton ON L9T 7H9 3.02km





