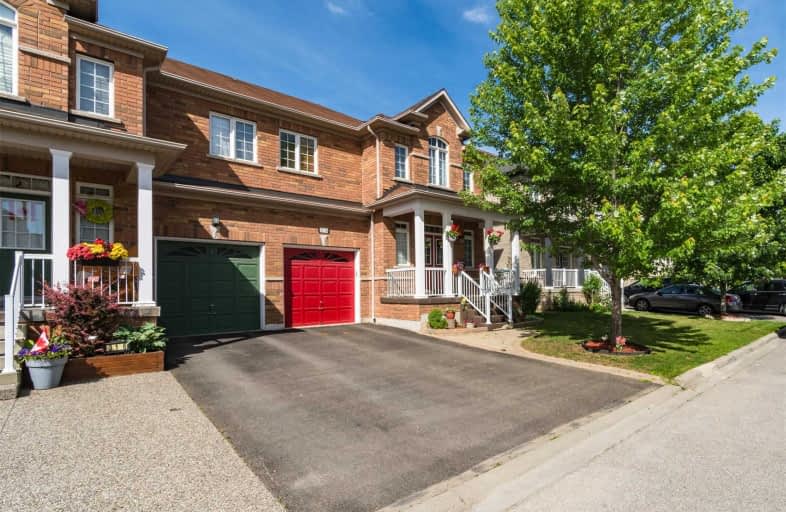Removed on Sep 11, 2019
Note: Property is not currently for sale or for rent.

-
Type: Semi-Detached
-
Style: 2-Storey
-
Size: 1500 sqft
-
Lot Size: 30.02 x 85.3 Feet
-
Age: 6-15 years
-
Taxes: $3,239 per year
-
Days on Site: 61 Days
-
Added: Sep 12, 2019 (2 months on market)
-
Updated:
-
Last Checked: 3 months ago
-
MLS®#: W4516142
-
Listed By: Century 21 best sellers ltd., brokerage
Beautiful Upgraded Open Concept Home Located In Desirable Milton Neighborhood. Almost 2000Sqft 4 Bdrm 4 Bathrooms. Finished Basement With 5th Bdrm/Office And 2nd Family Room. 2 Car Parking In Driveway + Garage. Master Bedroom Boasts 4 Piece Ensuite Plus Jacuzzi Tub And Walk-In Closet. 2nd Bedroom With Semi Ensuite. Oak Staircase & Hardwood Floors Thru-Out Property. Note: Sellers Have Switched Family And Dining Room. Move In Ready. Pride Of Ownership.
Extras
New Stainless Steel Appliances. Deluxe Washer/Dryer. Upgraded Kitchen Cabinet With Breakfast Bar, Pot Lights, Ceiling Fan, All Elfs, Window Coverings. French Door To Fully Fenced Backyard With Large Deluxe Wood Deck. Gdo. Garden Shed
Property Details
Facts for 314 Powys Street, Milton
Status
Days on Market: 61
Last Status: Terminated
Sold Date: Jun 15, 2025
Closed Date: Nov 30, -0001
Expiry Date: Nov 30, 2019
Unavailable Date: Sep 11, 2019
Input Date: Jul 12, 2019
Prior LSC: Listing with no contract changes
Property
Status: Sale
Property Type: Semi-Detached
Style: 2-Storey
Size (sq ft): 1500
Age: 6-15
Area: Milton
Community: Clarke
Availability Date: Immidiate/Flex
Inside
Bedrooms: 4
Bedrooms Plus: 1
Bathrooms: 4
Kitchens: 1
Rooms: 9
Den/Family Room: Yes
Air Conditioning: Central Air
Fireplace: No
Laundry Level: Lower
Central Vacuum: N
Washrooms: 4
Building
Basement: Finished
Heat Type: Forced Air
Heat Source: Gas
Exterior: Brick
Elevator: N
UFFI: No
Water Supply: Municipal
Special Designation: Unknown
Retirement: N
Parking
Driveway: Private
Garage Spaces: 1
Garage Type: Attached
Covered Parking Spaces: 2
Total Parking Spaces: 3
Fees
Tax Year: 2019
Tax Legal Description: Pt Lt 21, Pl20M971, Pt 49, 20R16837 Town Of Milton
Taxes: $3,239
Highlights
Feature: Arts Centre
Feature: Fenced Yard
Feature: Library
Feature: Park
Feature: Public Transit
Feature: School
Land
Cross Street: Thompson/Mcquaig
Municipality District: Milton
Fronting On: West
Parcel Number: 250740359
Pool: None
Sewer: Sewers
Lot Depth: 85.3 Feet
Lot Frontage: 30.02 Feet
Acres: < .50
Zoning: R1
Additional Media
- Virtual Tour: http://view.tours4listings.com/cp/005ec3b5/
Rooms
Room details for 314 Powys Street, Milton
| Type | Dimensions | Description |
|---|---|---|
| Living Main | 4.29 x 4.88 | Hardwood Floor, Pot Lights, Combined W/Dining |
| Dining Main | 4.29 x 4.88 | Hardwood Floor, Pot Lights, Combined W/Living |
| Family Main | 3.35 x 4.27 | Hardwood Floor, Ceiling Fan, Open Concept |
| Kitchen Main | 2.57 x 3.00 | Ceramic Floor, Breakfast Bar, Stainless Steel Appl |
| Breakfast Main | 2.44 x 3.15 | Ceramic Floor, French Doors, W/O To Deck |
| Master 2nd | 3.66 x 4.42 | Hardwood Floor, W/I Closet, 4 Pc Ensuite |
| 2nd Br 2nd | 2.92 x 3.51 | Hardwood Floor, Large Closet, Window |
| 3rd Br 2nd | 3.66 x 3.66 | Hardwood Floor, Large Closet, Semi Ensuite |
| 4th Br 2nd | 3.05 x 3.35 | Hardwood Floor, Large Closet, Window |
| 5th Br Bsmt | 3.18 x 4.80 | Laminate, Large Closet |
| Rec Bsmt | 3.18 x 4.00 | Laminate, Window |
| Bathroom Bsmt | - | Ceramic Floor, 3 Pc Bath |
| XXXXXXXX | XXX XX, XXXX |
XXXXXX XXX XXXX |
$X,XXX |
| XXX XX, XXXX |
XXXXXX XXX XXXX |
$X,XXX | |
| XXXXXXXX | XXX XX, XXXX |
XXXXXXX XXX XXXX |
|
| XXX XX, XXXX |
XXXXXX XXX XXXX |
$XXX,XXX | |
| XXXXXXXX | XXX XX, XXXX |
XXXX XXX XXXX |
$XXX,XXX |
| XXX XX, XXXX |
XXXXXX XXX XXXX |
$XXX,XXX | |
| XXXXXXXX | XXX XX, XXXX |
XXXXXXX XXX XXXX |
|
| XXX XX, XXXX |
XXXXXX XXX XXXX |
$XXX,XXX | |
| XXXXXXXX | XXX XX, XXXX |
XXXXXXX XXX XXXX |
|
| XXX XX, XXXX |
XXXXXX XXX XXXX |
$XXX,XXX | |
| XXXXXXXX | XXX XX, XXXX |
XXXXXXX XXX XXXX |
|
| XXX XX, XXXX |
XXXXXX XXX XXXX |
$XXX,XXX |
| XXXXXXXX XXXXXX | XXX XX, XXXX | $2,800 XXX XXXX |
| XXXXXXXX XXXXXX | XXX XX, XXXX | $2,750 XXX XXXX |
| XXXXXXXX XXXXXXX | XXX XX, XXXX | XXX XXXX |
| XXXXXXXX XXXXXX | XXX XX, XXXX | $809,900 XXX XXXX |
| XXXXXXXX XXXX | XXX XX, XXXX | $692,000 XXX XXXX |
| XXXXXXXX XXXXXX | XXX XX, XXXX | $699,900 XXX XXXX |
| XXXXXXXX XXXXXXX | XXX XX, XXXX | XXX XXXX |
| XXXXXXXX XXXXXX | XXX XX, XXXX | $719,900 XXX XXXX |
| XXXXXXXX XXXXXXX | XXX XX, XXXX | XXX XXXX |
| XXXXXXXX XXXXXX | XXX XX, XXXX | $739,900 XXX XXXX |
| XXXXXXXX XXXXXXX | XXX XX, XXXX | XXX XXXX |
| XXXXXXXX XXXXXX | XXX XX, XXXX | $759,900 XXX XXXX |

E W Foster School
Elementary: PublicSam Sherratt Public School
Elementary: PublicSt Peters School
Elementary: CatholicChris Hadfield Public School
Elementary: PublicSt. Anthony of Padua Catholic Elementary School
Elementary: CatholicBruce Trail Public School
Elementary: PublicE C Drury/Trillium Demonstration School
Secondary: ProvincialErnest C Drury School for the Deaf
Secondary: ProvincialGary Allan High School - Milton
Secondary: PublicMilton District High School
Secondary: PublicBishop Paul Francis Reding Secondary School
Secondary: CatholicCraig Kielburger Secondary School
Secondary: Public- 1 bath
- 4 bed
769 Cabot Trail, Milton, Ontario • L9T 3R8 • Dorset Park
- 1 bath
- 4 bed
- 1100 sqft
769 Cabot Trail, Milton, Ontario • L9T 3R8 • Dorset Park




