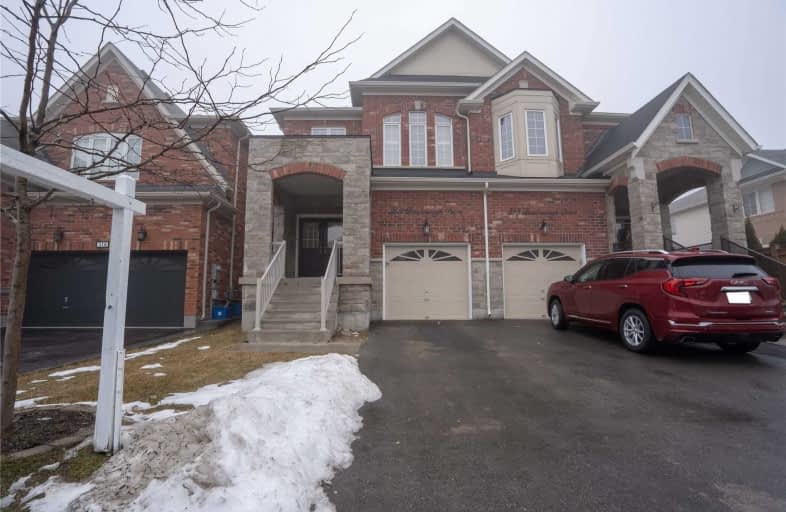Sold on Mar 05, 2020
Note: Property is not currently for sale or for rent.

-
Type: Semi-Detached
-
Style: 2-Storey
-
Size: 2000 sqft
-
Lot Size: 25 x 98.43 Feet
-
Age: 0-5 years
-
Taxes: $3,424 per year
-
Days on Site: 1 Days
-
Added: Mar 04, 2020 (1 day on market)
-
Updated:
-
Last Checked: 3 months ago
-
MLS®#: W4709714
-
Listed By: Keller williams real estate associates, brokerage
Executive Four Bedroom Semi Features Over 2600 Sqft Of Living Space, Including Builder Finished Basement. Just 5 Years New, And Thousands Spent On Improvements.. Highlights Include Separate Dining, 9' Ceilings, Pot Lights, Hardwood Flooring, Granite Counters, Premium Kitchen Aid Appliances, A Master With 4 Piece Ensuite, And 2 Walk In Closets, Custom Lighting And Window Treatments Throughout The Entire Home. Large Finished Rec Room In Basement.
Extras
Fridge, Stove, Dishwasher, Range Hood, Washing Machine, Dryer, Garage Door Opener And 2 Remotes, See Attachments For Full List Of Inclusions And Exclusions.
Property Details
Facts for 315 Bessborough Drive, Milton
Status
Days on Market: 1
Last Status: Sold
Sold Date: Mar 05, 2020
Closed Date: May 11, 2020
Expiry Date: Jun 03, 2020
Sold Price: $852,000
Unavailable Date: Mar 05, 2020
Input Date: Mar 04, 2020
Prior LSC: Sold
Property
Status: Sale
Property Type: Semi-Detached
Style: 2-Storey
Size (sq ft): 2000
Age: 0-5
Area: Milton
Community: Harrison
Availability Date: Flex
Assessment Amount: $527,000
Assessment Year: 2020
Inside
Bedrooms: 4
Bathrooms: 3
Kitchens: 1
Rooms: 11
Den/Family Room: No
Air Conditioning: Central Air
Fireplace: No
Laundry Level: Lower
Washrooms: 3
Building
Basement: Finished
Basement 2: Full
Heat Type: Forced Air
Heat Source: Gas
Exterior: Brick
Exterior: Stone
Water Supply: Municipal
Special Designation: Unknown
Parking
Driveway: Mutual
Garage Spaces: 1
Garage Type: Built-In
Covered Parking Spaces: 2
Total Parking Spaces: 3
Fees
Tax Year: 2019
Tax Legal Description: Part Lot 94, Plan 20M1127, Pt 3, 20R19762 Subject
Taxes: $3,424
Highlights
Feature: Fenced Yard
Feature: Hospital
Feature: Park
Feature: Public Transit
Feature: Rec Centre
Feature: School
Land
Cross Street: Savoline And Louis S
Municipality District: Milton
Fronting On: West
Parcel Number: 250801165
Pool: None
Sewer: Sewers
Lot Depth: 98.43 Feet
Lot Frontage: 25 Feet
Acres: < .50
Rooms
Room details for 315 Bessborough Drive, Milton
| Type | Dimensions | Description |
|---|---|---|
| Living Main | 3.35 x 5.92 | California Shutters, W/O To Patio, Hardwood Floor |
| Kitchen Main | 2.74 x 2.97 | Stainless Steel Appl, Granite Counter, Custom Backsplash |
| Breakfast Main | 2.74 x 3.05 | Hardwood Floor |
| Dining Main | 3.35 x 3.66 | Hardwood Floor, California Shutters |
| Bathroom Main | - | 2 Pc Bath |
| Master 2nd | 5.21 x 3.35 | Broadloom, W/I Closet, 4 Pc Ensuite |
| Bathroom 2nd | - | 4 Pc Ensuite |
| 2nd Br 2nd | 3.05 x 3.51 | Broadloom, California Shutters |
| 3rd Br 2nd | 3.66 x 2.74 | Broadloom |
| 4th Br 2nd | 3.66 x 3.07 | Broadloom |
| Bathroom 2nd | - | 4 Pc Bath |
| Rec Bsmt | - | Laminate |
| XXXXXXXX | XXX XX, XXXX |
XXXX XXX XXXX |
$XXX,XXX |
| XXX XX, XXXX |
XXXXXX XXX XXXX |
$XXX,XXX | |
| XXXXXXXX | XXX XX, XXXX |
XXXXXXX XXX XXXX |
|
| XXX XX, XXXX |
XXXXXX XXX XXXX |
$XXX,XXX |
| XXXXXXXX XXXX | XXX XX, XXXX | $852,000 XXX XXXX |
| XXXXXXXX XXXXXX | XXX XX, XXXX | $799,900 XXX XXXX |
| XXXXXXXX XXXXXXX | XXX XX, XXXX | XXX XXXX |
| XXXXXXXX XXXXXX | XXX XX, XXXX | $799,900 XXX XXXX |

Our Lady of Victory School
Elementary: CatholicBoyne Public School
Elementary: PublicLumen Christi Catholic Elementary School Elementary School
Elementary: CatholicSt. Benedict Elementary Catholic School
Elementary: CatholicAnne J. MacArthur Public School
Elementary: PublicP. L. Robertson Public School
Elementary: PublicE C Drury/Trillium Demonstration School
Secondary: ProvincialErnest C Drury School for the Deaf
Secondary: ProvincialGary Allan High School - Milton
Secondary: PublicMilton District High School
Secondary: PublicJean Vanier Catholic Secondary School
Secondary: CatholicBishop Paul Francis Reding Secondary School
Secondary: Catholic- 3 bath
- 4 bed
282 Gleave Terrace North, Milton, Ontario • L9T 8N9 • 1033 - HA Harrison
- 3 bath
- 4 bed
- 2000 sqft
1544 Chretien Street, Milton, Ontario • L9E 1H2 • 1032 - FO Ford




