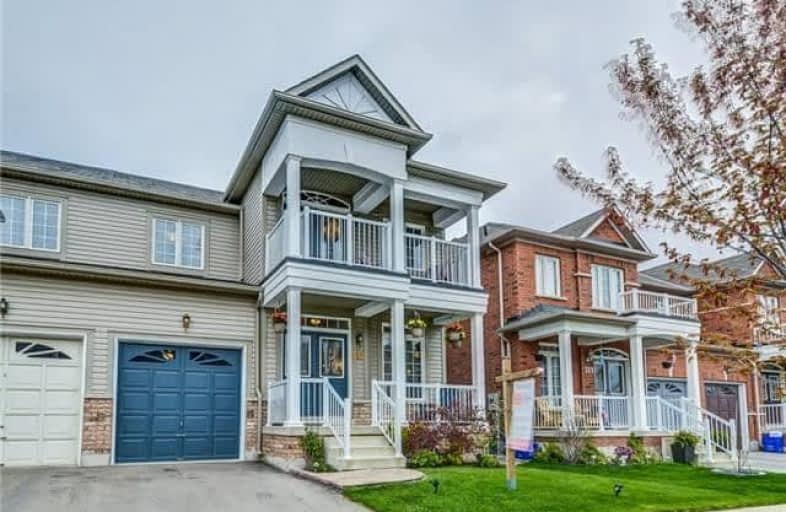Sold on Jun 17, 2017
Note: Property is not currently for sale or for rent.

-
Type: Semi-Detached
-
Style: 2-Storey
-
Size: 1500 sqft
-
Lot Size: 30.02 x 85.3 Feet
-
Age: 6-15 years
-
Taxes: $2,835 per year
-
Days on Site: 2 Days
-
Added: Sep 07, 2019 (2 days on market)
-
Updated:
-
Last Checked: 2 months ago
-
MLS®#: W3842422
-
Listed By: Royal lepage signature realty, brokerage
Gorgeous 3Bed/3Bath Home In Sought After Clarke Neighbourhood! Brand New Hand Scraped Laminate Flrs, Custom Blinds&Crown Molding Throughout Main Flr. Features Home Automation Including Nest Thermostat, Hanging Basket Watering&Sprinkler System. This Open Concept Home Is Move In Ready! Entertain In The Backyard Oasis W/Custom Deck&Beautiful Kept Gardens. Steps To Schools, Milton Go, Sopping And More! Be In The Heart Of It All In This Rare Find !
Extras
Brand New S/S Appliances: Fridge, Stove, Microwave, B/I Dishwasher. New He Washer/Dryer, All Elfs, New Custom Blinds, Deck Umbrella, Nest Thermostat, Shelves In Living Room.
Property Details
Facts for 317 Powys Street, Milton
Status
Days on Market: 2
Last Status: Sold
Sold Date: Jun 17, 2017
Closed Date: Aug 15, 2017
Expiry Date: Aug 16, 2017
Sold Price: $670,000
Unavailable Date: Jun 17, 2017
Input Date: Jun 15, 2017
Prior LSC: Listing with no contract changes
Property
Status: Sale
Property Type: Semi-Detached
Style: 2-Storey
Size (sq ft): 1500
Age: 6-15
Area: Milton
Community: Clarke
Availability Date: 60-90/Tbd
Inside
Bedrooms: 3
Bathrooms: 3
Kitchens: 1
Rooms: 6
Den/Family Room: Yes
Air Conditioning: Central Air
Fireplace: No
Washrooms: 3
Building
Basement: Full
Heat Type: Forced Air
Heat Source: Gas
Exterior: Vinyl Siding
Water Supply: Municipal
Special Designation: Unknown
Parking
Driveway: Private
Garage Spaces: 1
Garage Type: Attached
Covered Parking Spaces: 1
Total Parking Spaces: 2
Fees
Tax Year: 2017
Tax Legal Description: Pt Lt 24 P1 20M971 Pt 56 20R16*
Taxes: $2,835
Highlights
Feature: Arts Centre
Feature: Fenced Yard
Feature: Library
Feature: Park
Feature: Public Transit
Feature: School
Land
Cross Street: Main/Thompson
Municipality District: Milton
Fronting On: East
Parcel Number: 250740366
Pool: None
Sewer: Sewers
Lot Depth: 85.3 Feet
Lot Frontage: 30.02 Feet
Rooms
Room details for 317 Powys Street, Milton
| Type | Dimensions | Description |
|---|---|---|
| Dining Ground | 3.41 x 5.73 | Laminate, Crown Moulding |
| Living Ground | 4.48 x 5.12 | Laminate, Crown Moulding |
| Kitchen Ground | 3.17 x 5.12 | Ceramic Floor, Breakfast Bar, W/O To Deck |
| Powder Rm Ground | - | Ceramic Floor |
| Master 2nd | 5.60 x 3.72 | Broadloom, W/I Closet, Ensuite Bath |
| Br 2nd | 3.12 x 3.68 | Broadloom, B/I Closet |
| Br 2nd | 4.45 x 3.47 | Broadloom, W/I Closet, W/O To Balcony |
| Bathroom 2nd | - | Separate Shower, Ceramic Floor, Soaker |
| Bathroom 2nd | - | 4 Pc Bath, Ceramic Floor |
| XXXXXXXX | XXX XX, XXXX |
XXXX XXX XXXX |
$XXX,XXX |
| XXX XX, XXXX |
XXXXXX XXX XXXX |
$XXX,XXX | |
| XXXXXXXX | XXX XX, XXXX |
XXXXXXX XXX XXXX |
|
| XXX XX, XXXX |
XXXXXX XXX XXXX |
$XXX,XXX |
| XXXXXXXX XXXX | XXX XX, XXXX | $670,000 XXX XXXX |
| XXXXXXXX XXXXXX | XXX XX, XXXX | $679,000 XXX XXXX |
| XXXXXXXX XXXXXXX | XXX XX, XXXX | XXX XXXX |
| XXXXXXXX XXXXXX | XXX XX, XXXX | $649,000 XXX XXXX |

E W Foster School
Elementary: PublicSam Sherratt Public School
Elementary: PublicSt Peters School
Elementary: CatholicChris Hadfield Public School
Elementary: PublicSt. Anthony of Padua Catholic Elementary School
Elementary: CatholicBruce Trail Public School
Elementary: PublicE C Drury/Trillium Demonstration School
Secondary: ProvincialErnest C Drury School for the Deaf
Secondary: ProvincialGary Allan High School - Milton
Secondary: PublicMilton District High School
Secondary: PublicBishop Paul Francis Reding Secondary School
Secondary: CatholicCraig Kielburger Secondary School
Secondary: Public- 3 bath
- 3 bed
1080 Davis Lane, Milton, Ontario • L9T 5P8 • 1029 - DE Dempsey



