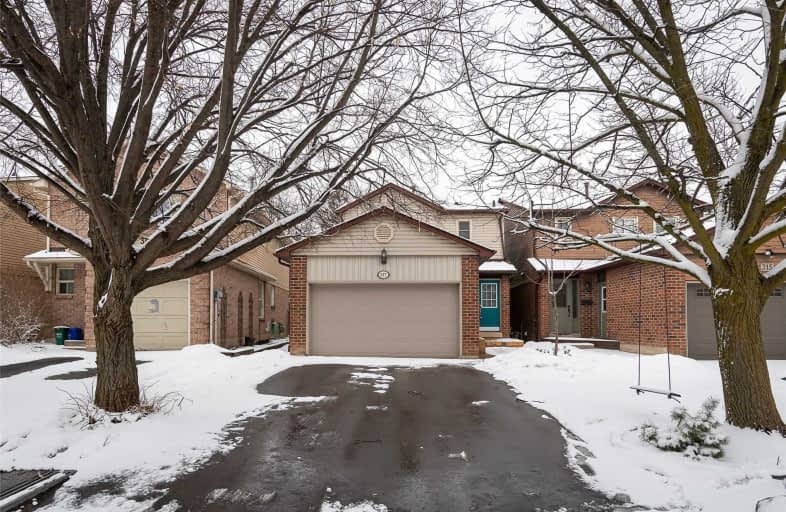Sold on Feb 28, 2020
Note: Property is not currently for sale or for rent.

-
Type: Detached
-
Style: 2-Storey
-
Size: 1500 sqft
-
Lot Size: 28.15 x 116.28 Feet
-
Age: 31-50 years
-
Taxes: $3,340 per year
-
Days on Site: 1 Days
-
Added: Feb 27, 2020 (1 day on market)
-
Updated:
-
Last Checked: 3 months ago
-
MLS®#: W4703640
-
Listed By: Royal lepage meadowtowne realty, brokerage
Trying To Break Into The Milton Market? This Could Be Your Opportunity! This Attractive Home Is Full Of Possibilities. Roof (2019), Furnace + A/C (2017) Bonus: Parking For 6 + No Sidewalk. Highlights: Large Tiles In The Foyer, Laminate (2019), Cozy Wood Fireplace & Private Mature Yard. Master Has A 3Pc Ensuite. All Bathrooms Renovated 2018. Finished Basement With Huge Rec Room, Gym Area And Tons Of Storage Is Ready To Enjoy. Truly A Must See!
Extras
Pls See Attachment For List Of Inclusions/Exclusions/Rentals.
Property Details
Facts for 317 Woodlawn Crescent, Milton
Status
Days on Market: 1
Last Status: Sold
Sold Date: Feb 28, 2020
Closed Date: Jun 29, 2020
Expiry Date: Aug 26, 2020
Sold Price: $807,000
Unavailable Date: Feb 28, 2020
Input Date: Feb 27, 2020
Prior LSC: Listing with no contract changes
Property
Status: Sale
Property Type: Detached
Style: 2-Storey
Size (sq ft): 1500
Age: 31-50
Area: Milton
Community: Bronte Meadows
Availability Date: Tbd
Inside
Bedrooms: 3
Bathrooms: 3
Kitchens: 1
Rooms: 8
Den/Family Room: Yes
Air Conditioning: Central Air
Fireplace: Yes
Laundry Level: Lower
Washrooms: 3
Building
Basement: Finished
Basement 2: Full
Heat Type: Forced Air
Heat Source: Gas
Exterior: Brick
Exterior: Vinyl Siding
Water Supply: Municipal
Special Designation: Unknown
Parking
Driveway: Pvt Double
Garage Spaces: 2
Garage Type: Built-In
Covered Parking Spaces: 4
Total Parking Spaces: 6
Fees
Tax Year: 2019
Tax Legal Description: Pcl 16-3, Sec M230 ; Pt Lt 16, Pl M230...
Taxes: $3,340
Land
Cross Street: Bronte/Laurier
Municipality District: Milton
Fronting On: South
Pool: None
Sewer: Sewers
Lot Depth: 116.28 Feet
Lot Frontage: 28.15 Feet
Acres: < .50
Zoning: Res
Additional Media
- Virtual Tour: https://vimeo.com/394222584
Rooms
Room details for 317 Woodlawn Crescent, Milton
| Type | Dimensions | Description |
|---|---|---|
| Family Main | 3.35 x 4.29 | Open Concept, Fireplace, Large Window |
| Breakfast Main | 2.16 x 2.92 | Tile Floor, Large Window |
| Kitchen Main | 2.44 x 2.59 | Tile Floor, Eat-In Kitchen, Stainless Steel Appl |
| Dining Main | 2.74 x 3.02 | Laminate, Combined W/Living, Large Window |
| Living Main | 3.48 x 4.88 | Laminate, Open Concept, W/O To Yard |
| Master 2nd | 3.91 x 5.74 | Broadloom, Large Closet, 3 Pc Ensuite |
| 2nd Br 2nd | 3.28 x 3.43 | Broadloom, Closet |
| 3rd Br 2nd | 3.20 x 3.43 | Broadloom, Closet |
| Rec Bsmt | 6.05 x 7.85 | Broadloom, Pot Lights |
| Exercise Bsmt | 2.97 x 3.05 | Separate Rm |

| XXXXXXXX | XXX XX, XXXX |
XXXX XXX XXXX |
$XXX,XXX |
| XXX XX, XXXX |
XXXXXX XXX XXXX |
$XXX,XXX |
| XXXXXXXX XXXX | XXX XX, XXXX | $807,000 XXX XXXX |
| XXXXXXXX XXXXXX | XXX XX, XXXX | $699,900 XXX XXXX |

E C Drury/Trillium Demonstration School
Elementary: ProvincialJ M Denyes Public School
Elementary: PublicOur Lady of Victory School
Elementary: CatholicSt. Benedict Elementary Catholic School
Elementary: CatholicQueen of Heaven Elementary Catholic School
Elementary: CatholicEscarpment View Public School
Elementary: PublicE C Drury/Trillium Demonstration School
Secondary: ProvincialErnest C Drury School for the Deaf
Secondary: ProvincialGary Allan High School - Milton
Secondary: PublicMilton District High School
Secondary: PublicJean Vanier Catholic Secondary School
Secondary: CatholicBishop Paul Francis Reding Secondary School
Secondary: Catholic
