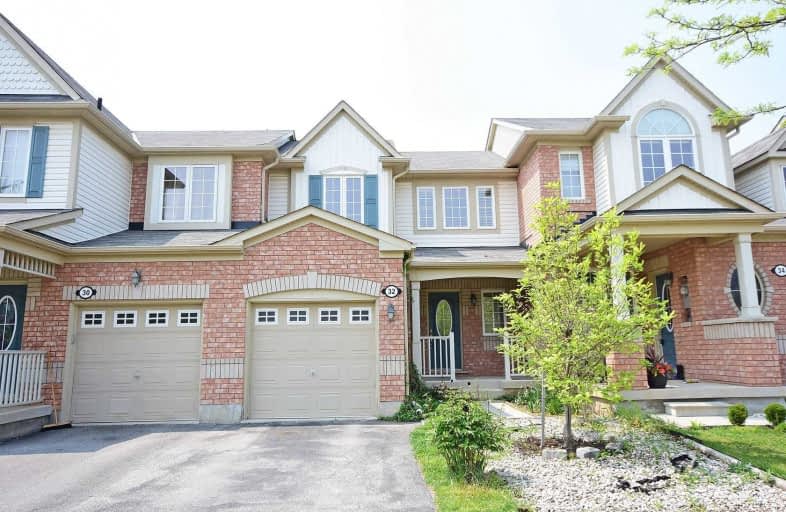Leased on Jun 03, 2019
Note: Property is not currently for sale or for rent.

-
Type: Att/Row/Twnhouse
-
Style: 2-Storey
-
Size: 1100 sqft
-
Lease Term: 1 Year
-
Possession: Immediately
-
All Inclusive: N
-
Lot Size: 23 x 80.3 Feet
-
Age: 6-15 years
-
Days on Site: 2 Days
-
Added: Sep 07, 2019 (2 days on market)
-
Updated:
-
Last Checked: 3 months ago
-
MLS®#: W4470403
-
Listed By: Khoulani real estate group inc., brokerage
Bright & Beautiful! This Three Bedroom Freehold Mattamy Townhouse Boasts With Gleaming Hardwood Floors Throughout Main Floor, Solid Oak Staircase, Gas Fireplace, California Shutters, Sleek Quartz Counter Top, Stainless Steel Appliances And An Oversized Pantry In Kitchen. Spacious Size Bedrooms. Direct Garage Entry From The House. Fully Fenced Backyard Oasis. Just Move In & Enjoy..
Extras
All Elfs, California Shutters, S/S App Including Smooth Cooktop Stove, B/I D/W, B/I Microwave, Samsung Fridge, Washer & Dryer.$34 Hot Water Tank Rental (Will Be Added On Top Of Monthly Rent).
Property Details
Facts for 32 Van Fleet Terrace, Milton
Status
Days on Market: 2
Last Status: Leased
Sold Date: Jun 03, 2019
Closed Date: Jun 03, 2019
Expiry Date: Sep 30, 2019
Sold Price: $2,334
Unavailable Date: Jun 03, 2019
Input Date: Jun 01, 2019
Property
Status: Lease
Property Type: Att/Row/Twnhouse
Style: 2-Storey
Size (sq ft): 1100
Age: 6-15
Area: Milton
Community: Harrison
Availability Date: Immediately
Inside
Bedrooms: 3
Bathrooms: 2
Kitchens: 1
Rooms: 6
Den/Family Room: No
Air Conditioning: Central Air
Fireplace: Yes
Laundry: Ensuite
Laundry Level: Lower
Washrooms: 2
Utilities
Utilities Included: N
Building
Basement: Unfinished
Heat Type: Forced Air
Heat Source: Gas
Exterior: Brick
Private Entrance: N
Water Supply: Municipal
Special Designation: Unknown
Parking
Driveway: Available
Parking Included: Yes
Garage Spaces: 1
Garage Type: Attached
Covered Parking Spaces: 1
Total Parking Spaces: 1
Fees
Cable Included: No
Central A/C Included: No
Common Elements Included: Yes
Heating Included: No
Hydro Included: No
Water Included: No
Land
Cross Street: Derry Road/Bronte St
Municipality District: Milton
Fronting On: East
Pool: None
Sewer: Sewers
Lot Depth: 80.3 Feet
Lot Frontage: 23 Feet
Payment Frequency: Monthly
Additional Media
- Virtual Tour: http://www.myvisuallistings.com/vtnb/281671
Rooms
Room details for 32 Van Fleet Terrace, Milton
| Type | Dimensions | Description |
|---|---|---|
| Living Main | 3.65 x 5.79 | Hardwood Floor, Fireplace, Window |
| Dining Main | 3.65 x 5.79 | Hardwood Floor, Open Concept |
| Kitchen Main | 2.98 x 4.02 | Ceramic Floor, Stainless Steel Appl, W/O To Yard |
| Master 2nd | 3.04 x 4.32 | Broadloom, Closet, Window |
| 2nd Br 2nd | 2.83 x 3.04 | Broadloom, Closet, Window |
| 3rd Br 2nd | 2.92 x 3.13 | Broadloom, Closet, Window |
| XXXXXXXX | XXX XX, XXXX |
XXXXXX XXX XXXX |
$X,XXX |
| XXX XX, XXXX |
XXXXXX XXX XXXX |
$X,XXX | |
| XXXXXXXX | XXX XX, XXXX |
XXXXXX XXX XXXX |
$X,XXX |
| XXX XX, XXXX |
XXXXXX XXX XXXX |
$X,XXX | |
| XXXXXXXX | XXX XX, XXXX |
XXXXXXX XXX XXXX |
|
| XXX XX, XXXX |
XXXXXX XXX XXXX |
$X,XXX | |
| XXXXXXXX | XXX XX, XXXX |
XXXXXX XXX XXXX |
$X,XXX |
| XXX XX, XXXX |
XXXXXX XXX XXXX |
$X,XXX | |
| XXXXXXXX | XXX XX, XXXX |
XXXX XXX XXXX |
$XXX,XXX |
| XXX XX, XXXX |
XXXXXX XXX XXXX |
$XXX,XXX |
| XXXXXXXX XXXXXX | XXX XX, XXXX | $2,334 XXX XXXX |
| XXXXXXXX XXXXXX | XXX XX, XXXX | $2,200 XXX XXXX |
| XXXXXXXX XXXXXX | XXX XX, XXXX | $1,784 XXX XXXX |
| XXXXXXXX XXXXXX | XXX XX, XXXX | $1,750 XXX XXXX |
| XXXXXXXX XXXXXXX | XXX XX, XXXX | XXX XXXX |
| XXXXXXXX XXXXXX | XXX XX, XXXX | $1,750 XXX XXXX |
| XXXXXXXX XXXXXX | XXX XX, XXXX | $1,734 XXX XXXX |
| XXXXXXXX XXXXXX | XXX XX, XXXX | $1,700 XXX XXXX |
| XXXXXXXX XXXX | XXX XX, XXXX | $500,000 XXX XXXX |
| XXXXXXXX XXXXXX | XXX XX, XXXX | $499,900 XXX XXXX |

Our Lady of Victory School
Elementary: CatholicLumen Christi Catholic Elementary School Elementary School
Elementary: CatholicSt. Benedict Elementary Catholic School
Elementary: CatholicAnne J. MacArthur Public School
Elementary: PublicP. L. Robertson Public School
Elementary: PublicEscarpment View Public School
Elementary: PublicE C Drury/Trillium Demonstration School
Secondary: ProvincialErnest C Drury School for the Deaf
Secondary: ProvincialGary Allan High School - Milton
Secondary: PublicMilton District High School
Secondary: PublicJean Vanier Catholic Secondary School
Secondary: CatholicBishop Paul Francis Reding Secondary School
Secondary: Catholic

