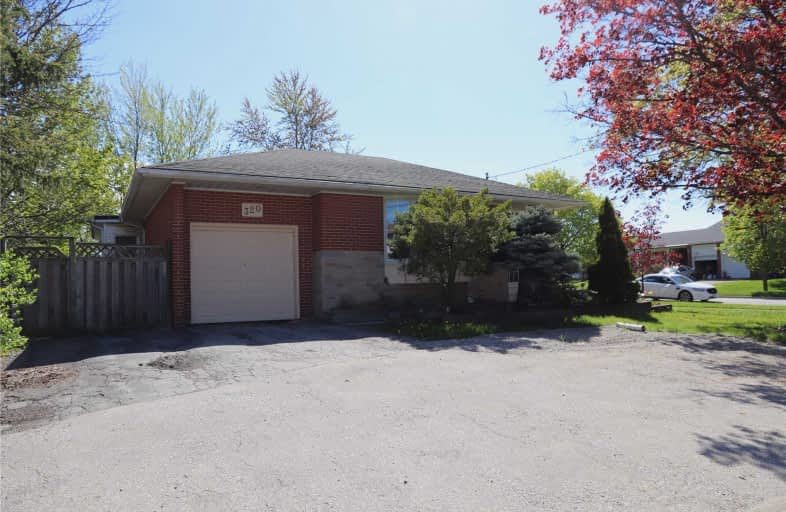
J M Denyes Public School
Elementary: Public
1.83 km
Martin Street Public School
Elementary: Public
0.89 km
Holy Rosary Separate School
Elementary: Catholic
0.77 km
W I Dick Middle School
Elementary: Public
0.38 km
ÉÉC Saint-Nicolas
Elementary: Catholic
0.84 km
Robert Baldwin Public School
Elementary: Public
0.68 km
E C Drury/Trillium Demonstration School
Secondary: Provincial
1.95 km
Ernest C Drury School for the Deaf
Secondary: Provincial
1.88 km
Gary Allan High School - Milton
Secondary: Public
1.67 km
Milton District High School
Secondary: Public
2.42 km
Jean Vanier Catholic Secondary School
Secondary: Catholic
4.69 km
Bishop Paul Francis Reding Secondary School
Secondary: Catholic
2.03 km



