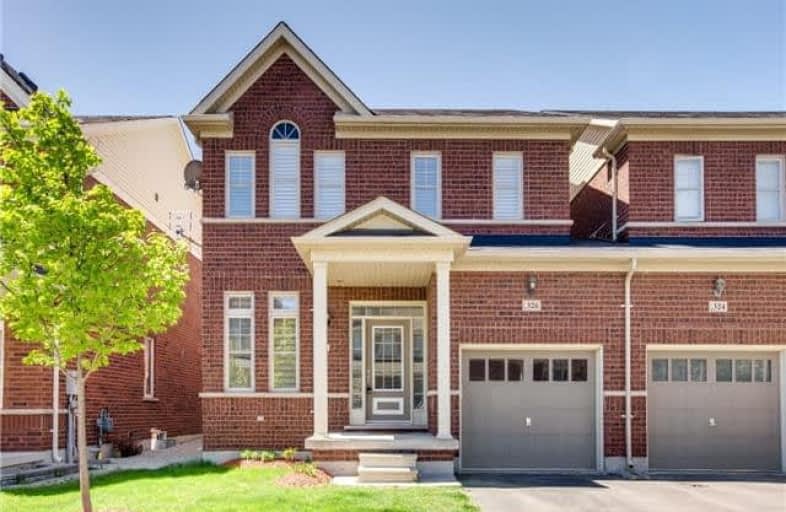Sold on Jun 07, 2017
Note: Property is not currently for sale or for rent.

-
Type: Semi-Detached
-
Style: 2-Storey
-
Size: 1500 sqft
-
Lot Size: 30.02 x 88.58 Feet
-
Age: 6-15 years
-
Taxes: $3,000 per year
-
Days on Site: 22 Days
-
Added: Sep 07, 2019 (3 weeks on market)
-
Updated:
-
Last Checked: 2 months ago
-
MLS®#: W3803998
-
Listed By: Century 21 miller real estate ltd., brokerage
Linked, Not Attached!! Above Grade, This Home Is Only Connected By The Garage! Unlike Townhouses And Semi-Detached Properties, Which Share Walls With Adjacent Living Space, This Home Doesn't! This Home Is Very Nicely Upgraded! Nine-Foot Ceilings, Hardwood Floors With Matching Oak Stairs, California Shutters, And A Master Bedroom Ensuite With A Large Frameless Glass Shower And Soaker Tub Are Some Of The Great Features You'll Love.
Extras
Inclusions: Existing; Fridge, Stove, Dishwasher, Washer & Dryer, All Light Fixtures, All Window Coverings Rental: Hot Water Tank
Property Details
Facts for 326 Giddings Crescent, Milton
Status
Days on Market: 22
Last Status: Sold
Sold Date: Jun 07, 2017
Closed Date: Jul 13, 2017
Expiry Date: Oct 16, 2017
Sold Price: $675,000
Unavailable Date: Jun 07, 2017
Input Date: May 16, 2017
Property
Status: Sale
Property Type: Semi-Detached
Style: 2-Storey
Size (sq ft): 1500
Age: 6-15
Area: Milton
Community: Scott
Availability Date: Flexible
Inside
Bedrooms: 3
Bathrooms: 3
Kitchens: 1
Rooms: 10
Den/Family Room: No
Air Conditioning: Central Air
Fireplace: No
Washrooms: 3
Building
Basement: Part Fin
Heat Type: Forced Air
Heat Source: Gas
Exterior: Brick
Water Supply: Municipal
Special Designation: Unknown
Parking
Driveway: Private
Garage Spaces: 1
Garage Type: Attached
Covered Parking Spaces: 1
Total Parking Spaces: 2
Fees
Tax Year: 2017
Tax Legal Description: See Comments
Taxes: $3,000
Land
Cross Street: Scott Blvd > Athlone
Municipality District: Milton
Fronting On: West
Pool: None
Sewer: Sewers
Lot Depth: 88.58 Feet
Lot Frontage: 30.02 Feet
Additional Media
- Virtual Tour: http://www.silverhousehd.com/real-estate-video-tours/adrian-trott/326-giddings-crescent-milton/
Rooms
Room details for 326 Giddings Crescent, Milton
| Type | Dimensions | Description |
|---|---|---|
| Living Main | 3.38 x 5.16 | Hardwood Floor |
| Dining Main | 4.17 x 3.12 | Hardwood Floor |
| Kitchen Main | 2.95 x 3.25 | Stainless Steel Appl |
| Breakfast Main | 3.66 x 3.25 | W/O To Yard |
| Bathroom Main | - | 2 Pc Bath |
| Master 2nd | 3.96 x 4.27 | W/I Closet, Hardwood Floor |
| Bathroom 2nd | - | 4 Pc Ensuite |
| 2nd Br 2nd | 3.00 x 4.19 | Hardwood Floor |
| 3rd Br 2nd | 3.45 x 3.61 | Hardwood Floor |
| Bathroom 2nd | - | 4 Pc Bath |
| XXXXXXXX | XXX XX, XXXX |
XXXX XXX XXXX |
$XXX,XXX |
| XXX XX, XXXX |
XXXXXX XXX XXXX |
$XXX,XXX |
| XXXXXXXX XXXX | XXX XX, XXXX | $675,000 XXX XXXX |
| XXXXXXXX XXXXXX | XXX XX, XXXX | $665,000 XXX XXXX |

J M Denyes Public School
Elementary: PublicOur Lady of Victory School
Elementary: CatholicSt. Benedict Elementary Catholic School
Elementary: CatholicQueen of Heaven Elementary Catholic School
Elementary: CatholicP. L. Robertson Public School
Elementary: PublicEscarpment View Public School
Elementary: PublicE C Drury/Trillium Demonstration School
Secondary: ProvincialErnest C Drury School for the Deaf
Secondary: ProvincialGary Allan High School - Milton
Secondary: PublicMilton District High School
Secondary: PublicJean Vanier Catholic Secondary School
Secondary: CatholicBishop Paul Francis Reding Secondary School
Secondary: Catholic

