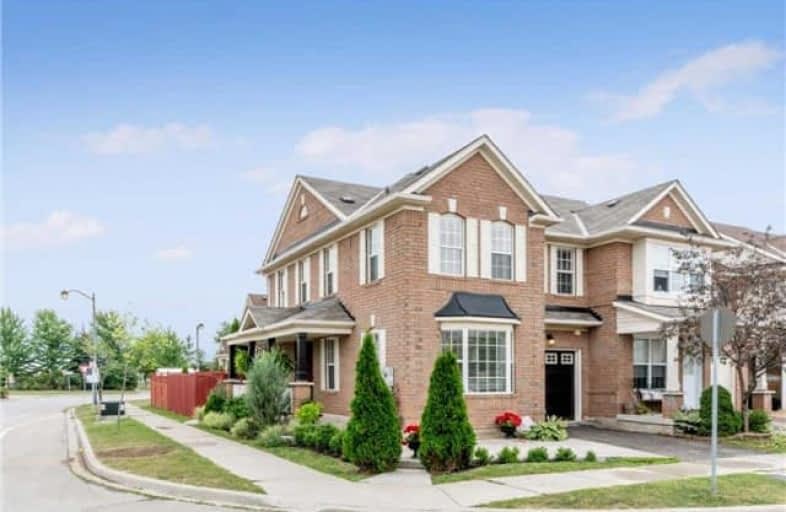Sold on Aug 14, 2017
Note: Property is not currently for sale or for rent.

-
Type: Att/Row/Twnhouse
-
Style: 2-Storey
-
Lot Size: 31.84 x 80.38 Feet
-
Age: 6-15 years
-
Taxes: $2,793 per year
-
Days on Site: 5 Days
-
Added: Sep 07, 2019 (5 days on market)
-
Updated:
-
Last Checked: 3 months ago
-
MLS®#: W3894928
-
Listed By: Royal lepage meadowtowne realty, brokerage
Renovated Moorside Corner Model (1,570 Sq. Ft) Plus Finished Basement. Freehold, No Condo Fees. Professionally Landscaped Front And Back Yard. No Carpet On Main And Second Level. Lots Of Natural Light, With Separate Dining Area And Family Room. Renovated White Kitchen, Stainless Steel Appliances, Quartz Counters, Backsplash And Centre Island. Two Full Washrooms Upstairs Incl. Master Ensuite With Soaker Tub. Finished Basement With Bar And Washroom.
Extras
Fridge, Stove, Dishwasher, Microwave, Elf's, Wc's, Gdo/Rem, Fridge In Bsmt, Shed In Backyard, Cac, Furnace, Hwt (R). Roof 2012, Ac 2012, Furnace 2016. Exclude: Pink Chandelier In Girls Room To Be Replaced.
Property Details
Facts for 327 Baverstock Crescent, Milton
Status
Days on Market: 5
Last Status: Sold
Sold Date: Aug 14, 2017
Closed Date: Oct 23, 2017
Expiry Date: Nov 30, 2017
Sold Price: $644,000
Unavailable Date: Aug 14, 2017
Input Date: Aug 09, 2017
Prior LSC: Listing with no contract changes
Property
Status: Sale
Property Type: Att/Row/Twnhouse
Style: 2-Storey
Age: 6-15
Area: Milton
Community: Clarke
Availability Date: Flex 30-60 Day
Inside
Bedrooms: 3
Bathrooms: 4
Kitchens: 1
Rooms: 7
Den/Family Room: Yes
Air Conditioning: Central Air
Fireplace: Yes
Laundry Level: Upper
Washrooms: 4
Building
Basement: Finished
Heat Type: Forced Air
Heat Source: Gas
Exterior: Brick
Water Supply: Municipal
Special Designation: Unknown
Parking
Driveway: Private
Garage Spaces: 1
Garage Type: Attached
Covered Parking Spaces: 2
Total Parking Spaces: 3
Fees
Tax Year: 2017
Tax Legal Description: Pt Blk 318, Pl 20M767, Pts 1-3, 20R14007, Milton
Taxes: $2,793
Land
Cross Street: Derry/Trudeau
Municipality District: Milton
Fronting On: North
Parcel Number: 250750150
Pool: None
Sewer: Sewers
Lot Depth: 80.38 Feet
Lot Frontage: 31.84 Feet
Zoning: Res
Additional Media
- Virtual Tour: http://tours.virtualgta.com/836110?idx=1
Rooms
Room details for 327 Baverstock Crescent, Milton
| Type | Dimensions | Description |
|---|---|---|
| Living Ground | 3.56 x 5.33 | Wood Floor, O/Looks Frontyard |
| Kitchen Ground | 3.05 x 5.13 | Combined W/Br, Quartz Counter, Stainless Steel Appl |
| Dining Ground | 3.56 x 4.11 | Access To Garage, Large Window, O/Looks Backyard |
| Laundry 2nd | - | O/Looks Backyard |
| Master 2nd | 3.35 x 4.57 | 4 Pc Ensuite, Soaker, Wood Floor |
| 2nd Br 2nd | 3.20 x 3.57 | Wood Floor |
| 3rd Br 2nd | 2.74 x 3.10 | Wood Floor |
| Rec Bsmt | 3.38 x 7.54 | Broadloom, Electric Fireplace |
| Media/Ent Bsmt | 3.36 x 3.93 | Broadloom, 2 Pc Bath |
| XXXXXXXX | XXX XX, XXXX |
XXXX XXX XXXX |
$XXX,XXX |
| XXX XX, XXXX |
XXXXXX XXX XXXX |
$XXX,XXX |
| XXXXXXXX XXXX | XXX XX, XXXX | $644,000 XXX XXXX |
| XXXXXXXX XXXXXX | XXX XX, XXXX | $639,000 XXX XXXX |

St Peters School
Elementary: CatholicGuardian Angels Catholic Elementary School
Elementary: CatholicSt. Anthony of Padua Catholic Elementary School
Elementary: CatholicIrma Coulson Elementary Public School
Elementary: PublicBruce Trail Public School
Elementary: PublicHawthorne Village Public School
Elementary: PublicE C Drury/Trillium Demonstration School
Secondary: ProvincialErnest C Drury School for the Deaf
Secondary: ProvincialGary Allan High School - Milton
Secondary: PublicMilton District High School
Secondary: PublicBishop Paul Francis Reding Secondary School
Secondary: CatholicCraig Kielburger Secondary School
Secondary: Public

