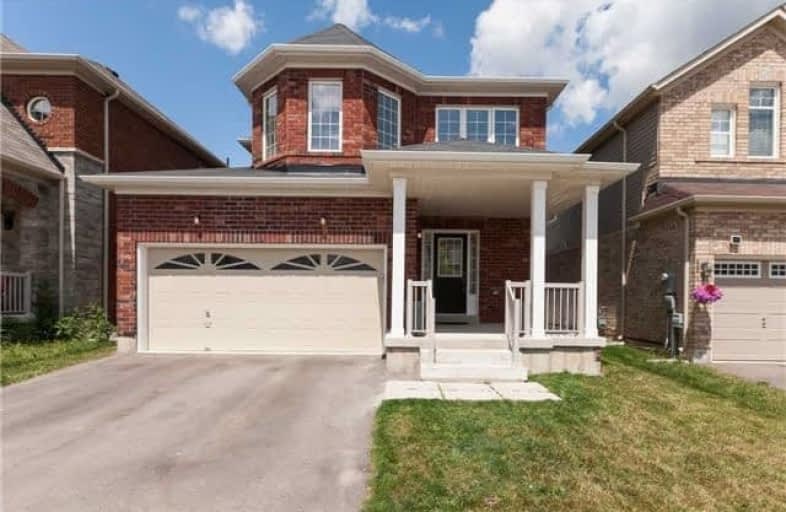Sold on Sep 17, 2018
Note: Property is not currently for sale or for rent.

-
Type: Detached
-
Style: 2-Storey
-
Size: 2000 sqft
-
Lot Size: 36.09 x 98.46 Feet
-
Age: 0-5 years
-
Taxes: $4,161 per year
-
Days on Site: 26 Days
-
Added: Sep 07, 2019 (3 weeks on market)
-
Updated:
-
Last Checked: 2 months ago
-
MLS®#: W4226702
-
Listed By: Re/max realty specialists inc., brokerage
Best Value In Milton! Priced To Sell !Conservatory Group Home, Davis Model, 2908 Sq Ft. Living Space, Elegant Ext, Lrge Porch, Spacious Front Foyer, 9Ft Ceilings,Dark Hrdwd Flrs On Bright Main Level & Upper Hall,Hrdwd Stairs W/ Iron Pickets,Decor Columns In Open Concept Living & Dining Rooms. Gas Fp In Family Rm. Family Size Eat-In Kit W/ Granite,Upper Floor Has 4 Spacious Bedrooms. Master Retreat W/ W/I Closet & 5Pc Ens. Bsmt Prof Finished By The Builder!
Extras
Professionally Finished Bsmt, Maytag S/S Fridge,S/S Gas Stove, B/I Dw, Washer,Dryer, Oak Staircase W/Iron Pickets, Central Air,Blinds,Curtians & Rods, Elfs, 3 Pce R/I Bsmt, Main Floor Laundry, Entrance To Garage, Gdo,
Property Details
Facts for 327 Cedric Terrace, Milton
Status
Days on Market: 26
Last Status: Sold
Sold Date: Sep 17, 2018
Closed Date: Dec 07, 2018
Expiry Date: Dec 31, 2018
Sold Price: $799,000
Unavailable Date: Sep 17, 2018
Input Date: Aug 23, 2018
Property
Status: Sale
Property Type: Detached
Style: 2-Storey
Size (sq ft): 2000
Age: 0-5
Area: Milton
Community: Harrison
Availability Date: 30 Days/Tba
Inside
Bedrooms: 4
Bathrooms: 3
Kitchens: 1
Rooms: 9
Den/Family Room: Yes
Air Conditioning: Central Air
Fireplace: Yes
Washrooms: 3
Building
Basement: Finished
Heat Type: Forced Air
Heat Source: Gas
Exterior: Brick
Energy Certificate: N
Green Verification Status: N
Water Supply: Municipal
Special Designation: Unknown
Parking
Driveway: Private
Garage Spaces: 2
Garage Type: Attached
Covered Parking Spaces: 2
Total Parking Spaces: 4
Fees
Tax Year: 2018
Tax Legal Description: Lot 1, Plan 20M1127
Taxes: $4,161
Land
Cross Street: Louis St Laurent/Bro
Municipality District: Milton
Fronting On: South
Pool: None
Sewer: Sewers
Lot Depth: 98.46 Feet
Lot Frontage: 36.09 Feet
Lot Irregularities: As Per Deed
Zoning: Residential
Rooms
Room details for 327 Cedric Terrace, Milton
| Type | Dimensions | Description |
|---|---|---|
| Living Main | 3.16 x 5.79 | Hardwood Floor, Combined W/Dining, Window |
| Dining Main | 3.16 x 5.79 | Hardwood Floor, Combined W/Living, Window |
| Family Main | 3.35 x 4.88 | Hardwood Floor, Fireplace, Window |
| Kitchen Main | 3.07 x 4.45 | Ceramic Floor, Granite Counter, Centre Island |
| Breakfast Main | 2.45 x 3.65 | Ceramic Floor, Sliding Doors, W/O To Patio |
| Master 2nd | 4.26 x 4.81 | Double Doors, Window, 4 Pc Ensuite |
| 2nd Br 2nd | 3.16 x 3.35 | Broadloom, Closet, Window |
| 3rd Br 2nd | 3.04 x 4.02 | Broadloom, Closet, Window |
| 4th Br 2nd | 3.35 x 3.75 | Broadloom, Closet, Window |
| Rec Bsmt | 6.49 x 7.65 | Broadloom, Open Concept, Window |
| XXXXXXXX | XXX XX, XXXX |
XXXX XXX XXXX |
$XXX,XXX |
| XXX XX, XXXX |
XXXXXX XXX XXXX |
$XXX,XXX | |
| XXXXXXXX | XXX XX, XXXX |
XXXXXXX XXX XXXX |
|
| XXX XX, XXXX |
XXXXXX XXX XXXX |
$XXX,XXX |
| XXXXXXXX XXXX | XXX XX, XXXX | $799,000 XXX XXXX |
| XXXXXXXX XXXXXX | XXX XX, XXXX | $799,000 XXX XXXX |
| XXXXXXXX XXXXXXX | XXX XX, XXXX | XXX XXXX |
| XXXXXXXX XXXXXX | XXX XX, XXXX | $839,900 XXX XXXX |

Boyne Public School
Elementary: PublicLumen Christi Catholic Elementary School Elementary School
Elementary: CatholicSt. Benedict Elementary Catholic School
Elementary: CatholicAnne J. MacArthur Public School
Elementary: PublicP. L. Robertson Public School
Elementary: PublicEscarpment View Public School
Elementary: PublicE C Drury/Trillium Demonstration School
Secondary: ProvincialErnest C Drury School for the Deaf
Secondary: ProvincialGary Allan High School - Milton
Secondary: PublicMilton District High School
Secondary: PublicJean Vanier Catholic Secondary School
Secondary: CatholicBishop Paul Francis Reding Secondary School
Secondary: Catholic- 3 bath
- 4 bed
282 Gleave Terrace North, Milton, Ontario • L9T 8N9 • 1033 - HA Harrison



