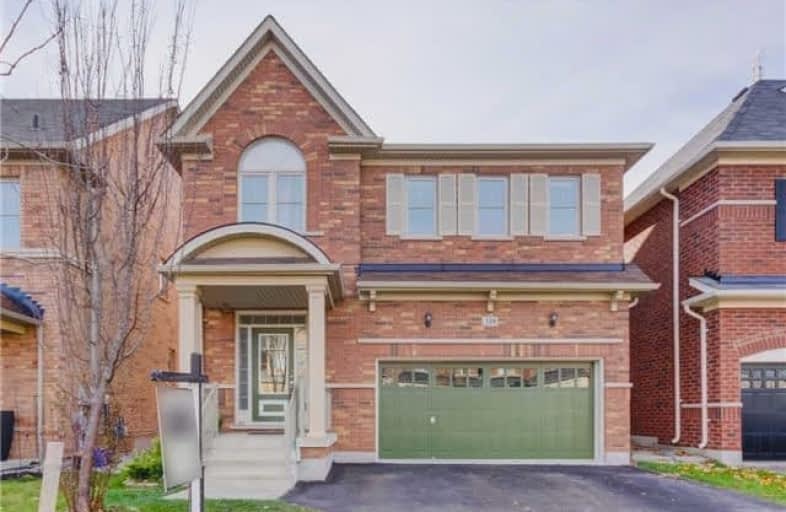
J M Denyes Public School
Elementary: Public
1.27 km
Our Lady of Victory School
Elementary: Catholic
1.33 km
St. Benedict Elementary Catholic School
Elementary: Catholic
1.38 km
Queen of Heaven Elementary Catholic School
Elementary: Catholic
0.72 km
P. L. Robertson Public School
Elementary: Public
1.56 km
Escarpment View Public School
Elementary: Public
0.20 km
E C Drury/Trillium Demonstration School
Secondary: Provincial
1.81 km
Ernest C Drury School for the Deaf
Secondary: Provincial
2.06 km
Gary Allan High School - Milton
Secondary: Public
1.93 km
Milton District High School
Secondary: Public
1.19 km
Jean Vanier Catholic Secondary School
Secondary: Catholic
2.35 km
Bishop Paul Francis Reding Secondary School
Secondary: Catholic
3.87 km



