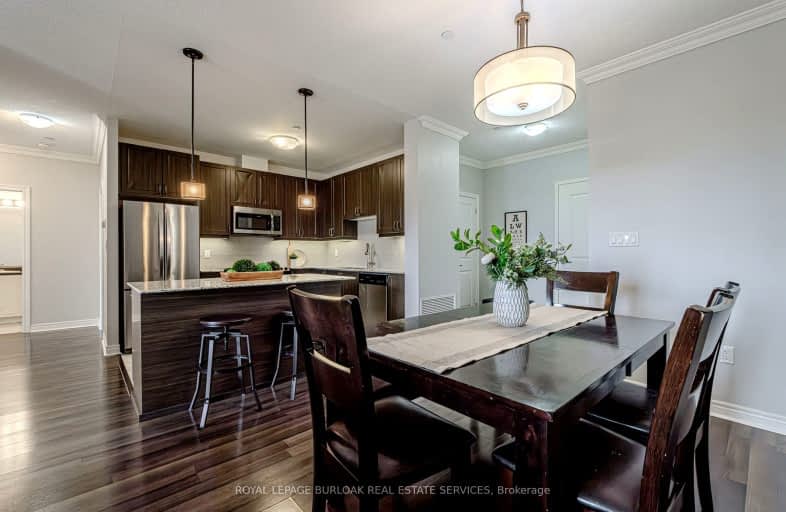Car-Dependent
- Most errands require a car.
Some Transit
- Most errands require a car.
Bikeable
- Some errands can be accomplished on bike.

J M Denyes Public School
Elementary: PublicMartin Street Public School
Elementary: PublicHoly Rosary Separate School
Elementary: CatholicW I Dick Middle School
Elementary: PublicQueen of Heaven Elementary Catholic School
Elementary: CatholicEscarpment View Public School
Elementary: PublicE C Drury/Trillium Demonstration School
Secondary: ProvincialErnest C Drury School for the Deaf
Secondary: ProvincialGary Allan High School - Milton
Secondary: PublicMilton District High School
Secondary: PublicJean Vanier Catholic Secondary School
Secondary: CatholicBishop Paul Francis Reding Secondary School
Secondary: Catholic-
Champs Family Entertainment Centre
300 Bronte Street S, Milton, ON L9T 1Y8 0.82km -
Ivy Arms
201 Main Street E, Milton, ON L9T 1N7 0.94km -
Pasqualino Fine Food Fine Wine
248 Main Street E, Milton, ON L9T 1N8 1.06km
-
Tim Horton's
1515 Main Street E, Milton, ON L9T 0W2 0.37km -
Chudleigh's Blossom Cafe
176 Main Street E, Historic Downtown Milton, Milton, ON L9T 1N8 0.87km -
I Heart Boba
245 Main Street E, Milton, ON L9T 1P1 1.06km
-
Zak's Pharmacy
70 Main Street E, Milton, ON L9T 1N3 0.55km -
Shoppers Drug Mart
265 Main Street E, Unit 104, Milton, ON L9T 1P1 1.12km -
Shoppers Drug Mart
6941 Derry Road W, Milton, ON L9T 7H5 1.72km
-
Winnie's Jerk
28 Bronte Street N, Milton, ON L9T 2N5 0.34km -
Morningstar Bakery
264 Bronte Street S, Milton, ON L9T 5A3 0.72km -
Grill Daddy
140 Main Street E, Milton, ON L9T 1N6 0.75km
-
Milton Mall
55 Ontario Street S, Milton, ON L9T 2M3 1.7km -
SmartCentres Milton
1280 Steeles Avenue E, Milton, ON L9T 6P1 4.54km -
Winners
75 Nipissing Rd, Milton, ON L9T 5B2 2km
-
Ajs the Grocery
42 Bronte Street S, Milton, ON L9T 5A8 0.28km -
John's No Frills
6520 Derry Road W, Milton, ON L9T 7Z3 1.91km -
Kabul Farms Supermarket
550 Ontario Street S, Milton, ON L9T 3M9 2.18km
-
LCBO
830 Main St E, Milton, ON L9T 0J4 2.9km -
LCBO
3041 Walkers Line, Burlington, ON L5L 5Z6 13.49km -
LCBO
251 Oak Walk Dr, Oakville, ON L6H 6M3 13.88km
-
Petro-Canada
235 Steeles Ave E, Milton, ON L9T 1Y2 1.84km -
Canadian Tire Gas+
20 Market Drive, Unit 1, Milton, ON L9T 3H5 2.09km -
5th Wheel Corporation
40 Chisholm Drive, Milton, ON L9T 3G9 2.28km
-
Milton Players Theatre Group
295 Alliance Road, Milton, ON L9T 4W8 2.17km -
Cineplex Cinemas - Milton
1175 Maple Avenue, Milton, ON L9T 0A5 3.9km -
Five Drive-In Theatre
2332 Ninth Line, Oakville, ON L6H 7G9 16.15km
-
Milton Public Library
1010 Main Street E, Milton, ON L9T 6P7 3.16km -
Meadowvale Branch Library
6677 Meadowvale Town Centre Circle, Mississauga, ON L5N 2R5 13.56km -
Erin Meadows Community Centre
2800 Erin Centre Boulevard, Mississauga, ON L5M 6R5 14.98km
-
Milton District Hospital
725 Bronte Street S, Milton, ON L9T 9K1 1.92km -
Cml Health Care
311 Commercial Street, Milton, ON L9T 3Z9 1.49km -
Market Place Medical Center
1015 Bronte Street S, Unit 5B, Milton, ON L9T 8X3 3.15km
-
Scott Neighbourhood Park West
351 Savoline Blvd, Milton ON 1.41km -
Coates Neighbourhood Park South
776 Philbrook Dr (Philbrook & Cousens Terrace), Milton ON 3.21km -
Beaty Neighbourhood Park South
820 Bennett Blvd, Milton ON 4.01km
-
Credit Union
44 Main St N, Milton ON L7J 1W2 0.46km -
RBC Royal Bank
6911 Derry Rd W, Milton ON L9T 7H5 1.7km -
Scotiabank
620 Scott Blvd, Milton ON L9T 7Z3 1.93km


