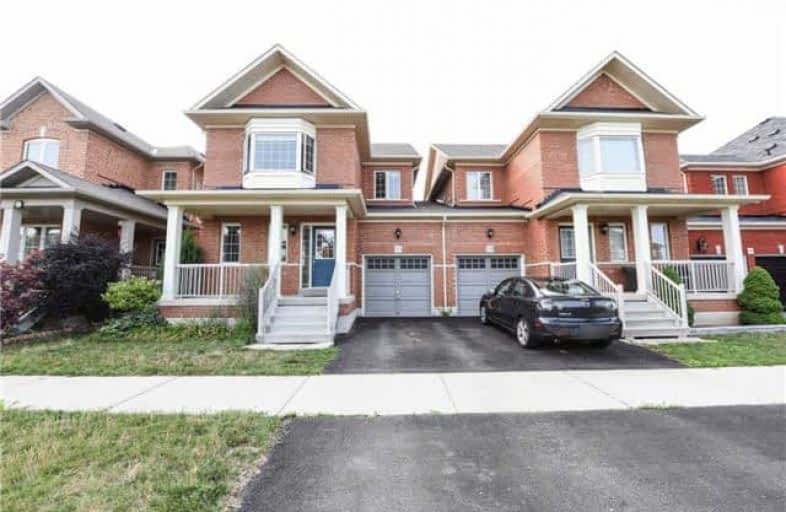
J M Denyes Public School
Elementary: Public
1.99 km
Lumen Christi Catholic Elementary School Elementary School
Elementary: Catholic
1.27 km
St. Benedict Elementary Catholic School
Elementary: Catholic
1.55 km
Queen of Heaven Elementary Catholic School
Elementary: Catholic
0.41 km
P. L. Robertson Public School
Elementary: Public
1.20 km
Escarpment View Public School
Elementary: Public
0.59 km
E C Drury/Trillium Demonstration School
Secondary: Provincial
2.49 km
Ernest C Drury School for the Deaf
Secondary: Provincial
2.75 km
Gary Allan High School - Milton
Secondary: Public
2.64 km
Milton District High School
Secondary: Public
1.81 km
Jean Vanier Catholic Secondary School
Secondary: Catholic
2.20 km
Bishop Paul Francis Reding Secondary School
Secondary: Catholic
4.59 km




