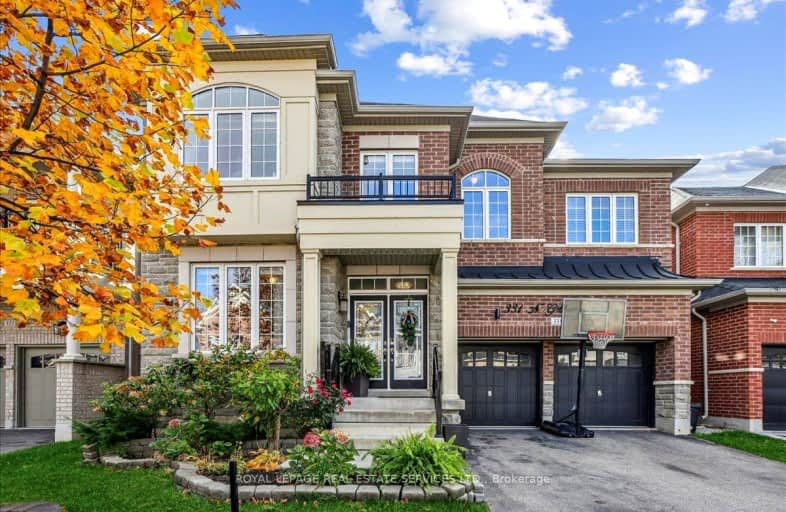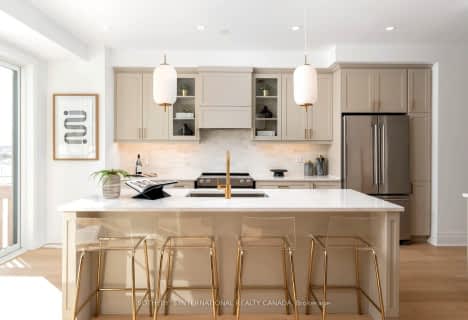Car-Dependent
- Most errands require a car.
32
/100
Some Transit
- Most errands require a car.
39
/100
Somewhat Bikeable
- Most errands require a car.
35
/100

E W Foster School
Elementary: Public
1.60 km
St Peters School
Elementary: Catholic
1.25 km
Guardian Angels Catholic Elementary School
Elementary: Catholic
1.47 km
St. Anthony of Padua Catholic Elementary School
Elementary: Catholic
0.75 km
Irma Coulson Elementary Public School
Elementary: Public
1.07 km
Bruce Trail Public School
Elementary: Public
0.89 km
E C Drury/Trillium Demonstration School
Secondary: Provincial
2.64 km
Ernest C Drury School for the Deaf
Secondary: Provincial
2.38 km
Gary Allan High School - Milton
Secondary: Public
2.55 km
Milton District High School
Secondary: Public
3.31 km
Bishop Paul Francis Reding Secondary School
Secondary: Catholic
1.08 km
Craig Kielburger Secondary School
Secondary: Public
2.57 km
-
Trudeau Park
0.57km -
Coates Neighbourhood Park South
776 Philbrook Dr (Philbrook & Cousens Terrace), Milton ON 2.45km -
Kinsmen Park
180 Wilson Dr, Milton ON L9T 3J9 2.47km
-
RBC Royal Bank ATM
10220 Derry Rd W, Milton ON L9T 7J3 1.01km -
CIBC
1005 Maple Ave, Milton ON L9T 0A5 2.25km -
TD Bank Financial Group
1040 Kennedy Cir, Milton ON L9T 0J9 2.81km




